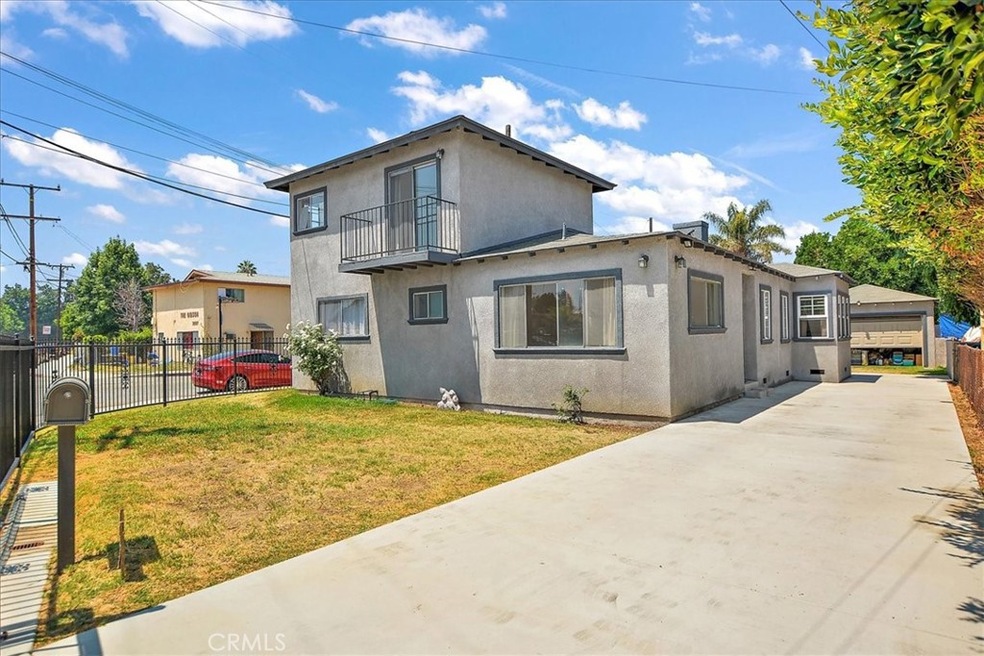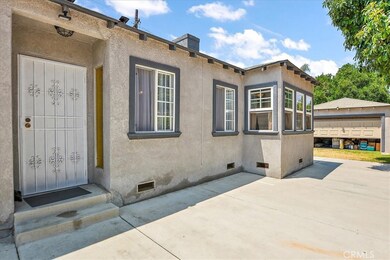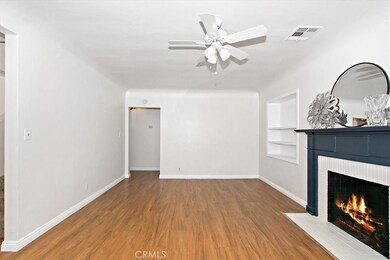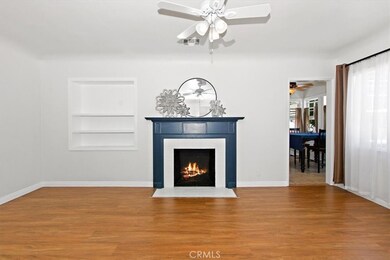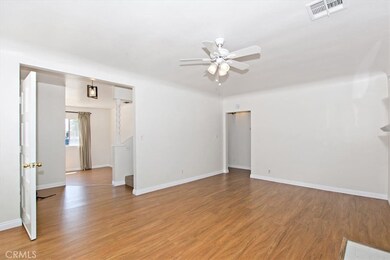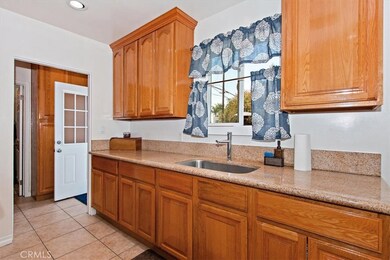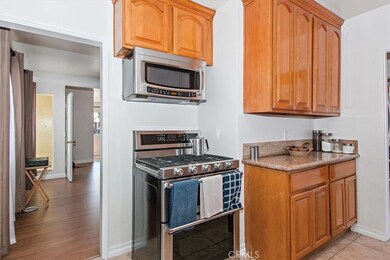
3617 Gibson Rd El Monte, CA 91731
Northwest El Monte NeighborhoodEstimated Value: $928,000 - $996,812
Highlights
- In Ground Pool
- Granite Countertops
- Neighborhood Views
- Rosemead High School Rated A
- No HOA
- 4-minute walk to Baldwin Ave Mini Park
About This Home
As of September 2021MUST SEE Move In Ready, R3 Zoned home in the City of EL Monte. This updated home features 5 bedrooms, 2 baths, 1839 sq ft of living space, and a pool. As you approach the home, you will notice the recently updated concrete driveway and the spacious front yard secured by an iron sliding gate. Step into this blank canvas and give it your own touches. As you enter you will notice the updated light fixtures throughout the home. Updated laminate flooring throughout the first floor and new carpeting for the 2nd story. Ample size dining area and living room area to entertain your guest. Wood burning fireplace and built-in cabinet space add to the charm of this home. Galley style kitchen with updated granite countertop, recessed lighting, and breakfast nook area. Lots of cabinet space for storage. 4 ample size bedrooms, including the master bedroom, are located on the first floor. Master bedroom has a walk-in closet with extra storage space under the staircase. Rear bedroom has its own entrance from the outside. 2nd story bedroom has a sitting area and small balcony; perfect for that family member that likes privacy. Pool area provides ample space for entertaining, 2 fixed gas heaters for those cold California nights, block walls and gate protect the pool area. Detached 2 car garage has the potential for an ADU conversion. Check with city for possibilities. Conveniently located to the 10 fwy and many shopping amenities.
Home Details
Home Type
- Single Family
Est. Annual Taxes
- $10,547
Year Built
- Built in 1941
Lot Details
- 5,745 Sq Ft Lot
- Density is up to 1 Unit/Acre
- Property is zoned EMR3*
Parking
- 2 Car Garage
- Parking Available
- Driveway
Home Design
- Shingle Roof
Interior Spaces
- 1,839 Sq Ft Home
- 1-Story Property
- Ceiling Fan
- Wood Burning Fireplace
- Living Room with Fireplace
- Dining Room
- Neighborhood Views
Kitchen
- Breakfast Area or Nook
- Gas Range
- Granite Countertops
Flooring
- Carpet
- Laminate
Bedrooms and Bathrooms
- 5 Bedrooms | 4 Main Level Bedrooms
- Walk-In Closet
- 2 Full Bathrooms
- Bathtub with Shower
Laundry
- Laundry Room
- Laundry Located Outside
- Washer and Gas Dryer Hookup
Outdoor Features
- In Ground Pool
- Balcony
Utilities
- Wall Furnace
- Standard Electricity
- Gas Water Heater
Community Details
- No Home Owners Association
Listing and Financial Details
- Tax Lot 42
- Tax Tract Number 7177
- Assessor Parcel Number 8578007001
Ownership History
Purchase Details
Home Financials for this Owner
Home Financials are based on the most recent Mortgage that was taken out on this home.Purchase Details
Home Financials for this Owner
Home Financials are based on the most recent Mortgage that was taken out on this home.Purchase Details
Similar Homes in the area
Home Values in the Area
Average Home Value in this Area
Purchase History
| Date | Buyer | Sale Price | Title Company |
|---|---|---|---|
| Tran Loan T | -- | Fidelity National Title | |
| Ho Tony M | $740,000 | Fidelity National Title Co | |
| Pinedo Patricia | -- | Accommodation |
Mortgage History
| Date | Status | Borrower | Loan Amount |
|---|---|---|---|
| Open | Ho Tony M | $886,000 | |
| Previous Owner | Moreno Patricia | $85,000 |
Property History
| Date | Event | Price | Change | Sq Ft Price |
|---|---|---|---|---|
| 09/01/2021 09/01/21 | Sold | $740,000 | 0.0% | $402 / Sq Ft |
| 08/02/2021 08/02/21 | Price Changed | $740,000 | 0.0% | $402 / Sq Ft |
| 08/02/2021 08/02/21 | For Sale | $740,000 | 0.0% | $402 / Sq Ft |
| 07/26/2021 07/26/21 | Off Market | $740,000 | -- | -- |
| 07/22/2021 07/22/21 | Pending | -- | -- | -- |
| 07/06/2021 07/06/21 | For Sale | $689,000 | -- | $375 / Sq Ft |
Tax History Compared to Growth
Tax History
| Year | Tax Paid | Tax Assessment Tax Assessment Total Assessment is a certain percentage of the fair market value that is determined by local assessors to be the total taxable value of land and additions on the property. | Land | Improvement |
|---|---|---|---|---|
| 2024 | $10,547 | $769,896 | $520,200 | $249,696 |
| 2023 | $10,352 | $754,800 | $510,000 | $244,800 |
| 2022 | $9,888 | $740,000 | $500,000 | $240,000 |
| 2021 | $2,862 | $174,742 | $69,893 | $104,849 |
| 2020 | $2,850 | $172,951 | $69,177 | $103,774 |
| 2019 | $2,889 | $169,561 | $67,821 | $101,740 |
| 2018 | $2,778 | $166,238 | $66,492 | $99,746 |
| 2016 | $2,652 | $159,785 | $63,911 | $95,874 |
| 2015 | $2,623 | $157,385 | $62,951 | $94,434 |
| 2014 | $2,534 | $154,303 | $61,718 | $92,585 |
Agents Affiliated with this Home
-
GEORGE CORDOVA

Seller's Agent in 2021
GEORGE CORDOVA
EXP REALTY OF CALIFORNIA INC
(626) 485-4341
1 in this area
55 Total Sales
-
Thea Mai

Buyer's Agent in 2021
Thea Mai
Able Financial Corp
(657) 227-6067
1 in this area
32 Total Sales
Map
Source: California Regional Multiple Listing Service (CRMLS)
MLS Number: CV21145658
APN: 8578-007-001
- 9925 Woodrich Ln
- 10012 Valley Blvd
- 3535 Brookline Ave
- 10141 Brockway St
- 3908 Velma Ave
- 9629 Olney St
- 3831 Arden Dr
- 9603 Olney St
- 9811 Brockway St
- 9544 Steele St
- 9443 De Adalena St
- 9620 Lorica St
- 10351 Mildred St
- 9614 Lorica St
- 3544 Granada Ave
- 10521 Asher St
- 9443 Valley Blvd
- 3043 Potrero Ave
- 10505 Bodger St
- 10507 Bodger St
- 3617 Gibson Rd
- 3623 Gibson Rd
- 10037 Loftus Dr
- 3629 Gibson Rd
- 3635 Gibson Rd
- 3603 Gibson Rd
- 3637 Gibson Rd
- 3616 Gibson Rd
- 3614 Gibson Rd
- 3622 Gibson Rd
- 3606 Gibson Rd
- 3628 Gibson Rd
- 3547 Gibson Rd
- 3602 Gibson Rd
- 3639 Gibson Rd
- 3632 Gibson Rd
- 3548 Gibson Rd
- 3541 Gibson Rd
- 3638 Gibson Rd
- 3542 Gibson Rd
