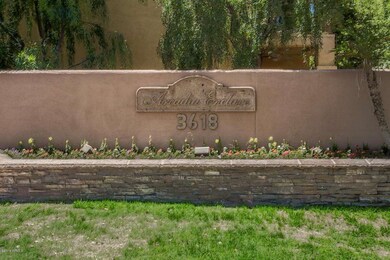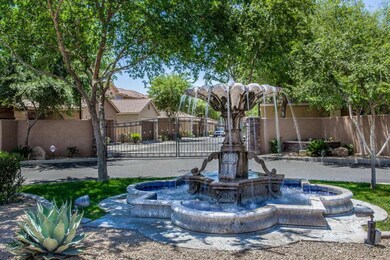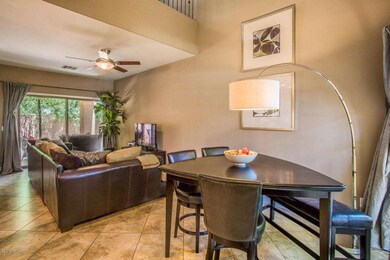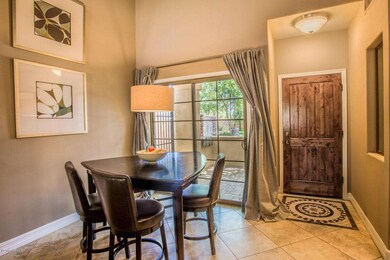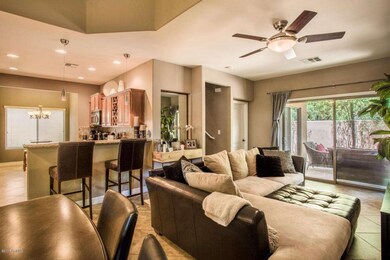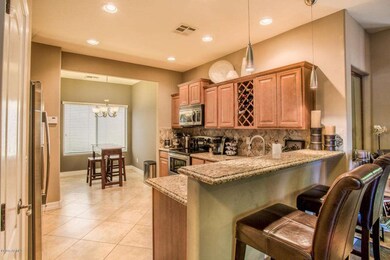
3618 N 38th St Unit 1 Phoenix, AZ 85018
Camelback East Village NeighborhoodHighlights
- Gated Community
- Mountain View
- Main Floor Primary Bedroom
- Phoenix Coding Academy Rated A
- Contemporary Architecture
- Corner Lot
About This Home
As of August 2021Beautiful home in the heart of Arcadia in a gated community!! This open floor plan features tile throughout, granite countertops in the kitchen & master bath,stainless steel appliances, 3 patios and much more. Master bedroom is downstairs with a walk-in in closet and custom built-ins, master bath has walk in shower that has been completely remodeled with custom slate surrounds. Upstairs features 2 oversized bedrooms, full bath plus a loft and a walk out deck. This home sits on the largest corner lot in the community. Backyard has large covered patio and pavers. Don't miss out on this incredible opportunity!
Last Buyer's Agent
Katie Gilbert
NORTH&CO. License #SA630248000
Home Details
Home Type
- Single Family
Est. Annual Taxes
- $2,455
Year Built
- Built in 2005
Lot Details
- 946 Sq Ft Lot
- Private Streets
- Desert faces the front and back of the property
- Block Wall Fence
- Corner Lot
- Front and Back Yard Sprinklers
- Private Yard
HOA Fees
- $242 Monthly HOA Fees
Parking
- 2 Car Garage
- Garage Door Opener
Home Design
- Contemporary Architecture
- Santa Barbara Architecture
- Wood Frame Construction
- Tile Roof
- Stucco
Interior Spaces
- 1,621 Sq Ft Home
- 2-Story Property
- Ceiling height of 9 feet or more
- Ceiling Fan
- Mountain Views
- Security System Owned
Kitchen
- Breakfast Bar
- Built-In Microwave
- Granite Countertops
Flooring
- Carpet
- Tile
Bedrooms and Bathrooms
- 3 Bedrooms
- Primary Bedroom on Main
- Remodeled Bathroom
- Primary Bathroom is a Full Bathroom
- 2.5 Bathrooms
- Dual Vanity Sinks in Primary Bathroom
Outdoor Features
- Balcony
- Covered patio or porch
Schools
- Monte Vista Elementary School
- Creighton Elementary Middle School
- Camelback High School
Utilities
- Refrigerated Cooling System
- Heating Available
- High Speed Internet
- Cable TV Available
Listing and Financial Details
- Tax Lot 1
- Assessor Parcel Number 127-24-248
Community Details
Overview
- Association fees include sewer, ground maintenance, street maintenance, front yard maint, trash, water
- Metro Property Svcs Association, Phone Number (480) 967-7182
- Built by Miller Family Homes
- Arcadia Enclave Subdivision, Cabernet Floorplan
Recreation
- Community Pool
Security
- Gated Community
Ownership History
Purchase Details
Home Financials for this Owner
Home Financials are based on the most recent Mortgage that was taken out on this home.Purchase Details
Home Financials for this Owner
Home Financials are based on the most recent Mortgage that was taken out on this home.Purchase Details
Home Financials for this Owner
Home Financials are based on the most recent Mortgage that was taken out on this home.Purchase Details
Purchase Details
Home Financials for this Owner
Home Financials are based on the most recent Mortgage that was taken out on this home.Purchase Details
Home Financials for this Owner
Home Financials are based on the most recent Mortgage that was taken out on this home.Similar Homes in Phoenix, AZ
Home Values in the Area
Average Home Value in this Area
Purchase History
| Date | Type | Sale Price | Title Company |
|---|---|---|---|
| Warranty Deed | $505,000 | Grand Canyon Title Agency | |
| Warranty Deed | $325,000 | First Arizona Title Agency | |
| Warranty Deed | $265,000 | Lawyers Title Of Arizona Inc | |
| Trustee Deed | $219,000 | None Available | |
| Special Warranty Deed | $241,536 | Capital Title Agency Inc | |
| Special Warranty Deed | $244,171 | Capital Title Agency Inc | |
| Special Warranty Deed | $255,000 | Magnus Title Agency |
Mortgage History
| Date | Status | Loan Amount | Loan Type |
|---|---|---|---|
| Previous Owner | $293,500 | New Conventional | |
| Previous Owner | $308,750 | New Conventional | |
| Previous Owner | $212,000 | Adjustable Rate Mortgage/ARM | |
| Previous Owner | $204,000 | Unknown | |
| Previous Owner | $1,000,000 | Credit Line Revolving | |
| Previous Owner | $216,888 | Purchase Money Mortgage | |
| Previous Owner | $217,987 | Purchase Money Mortgage | |
| Previous Owner | $204,000 | New Conventional |
Property History
| Date | Event | Price | Change | Sq Ft Price |
|---|---|---|---|---|
| 08/02/2021 08/02/21 | Sold | $510,000 | +3.0% | $315 / Sq Ft |
| 07/13/2021 07/13/21 | Pending | -- | -- | -- |
| 07/07/2021 07/07/21 | For Sale | $495,000 | +52.3% | $306 / Sq Ft |
| 07/02/2015 07/02/15 | Sold | $325,000 | -90.4% | $200 / Sq Ft |
| 05/28/2015 05/28/15 | Pending | -- | -- | -- |
| 05/18/2015 05/18/15 | For Sale | $3,399,000 | +1182.6% | $2,097 / Sq Ft |
| 12/30/2013 12/30/13 | Sold | $265,000 | -1.5% | $163 / Sq Ft |
| 11/12/2013 11/12/13 | Pending | -- | -- | -- |
| 11/05/2013 11/05/13 | Price Changed | $269,000 | -3.2% | $166 / Sq Ft |
| 10/21/2013 10/21/13 | For Sale | $278,000 | -- | $171 / Sq Ft |
Tax History Compared to Growth
Tax History
| Year | Tax Paid | Tax Assessment Tax Assessment Total Assessment is a certain percentage of the fair market value that is determined by local assessors to be the total taxable value of land and additions on the property. | Land | Improvement |
|---|---|---|---|---|
| 2025 | $3,069 | $28,691 | -- | -- |
| 2024 | $3,256 | $27,325 | -- | -- |
| 2023 | $3,256 | $34,980 | $6,990 | $27,990 |
| 2022 | $3,118 | $29,820 | $5,960 | $23,860 |
| 2021 | $3,234 | $30,650 | $6,130 | $24,520 |
| 2020 | $3,150 | $30,500 | $6,100 | $24,400 |
| 2019 | $3,132 | $28,620 | $5,720 | $22,900 |
| 2018 | $3,064 | $25,960 | $5,190 | $20,770 |
| 2017 | $2,939 | $22,600 | $4,520 | $18,080 |
| 2016 | $2,819 | $22,970 | $4,590 | $18,380 |
| 2015 | $2,960 | $19,150 | $3,830 | $15,320 |
Agents Affiliated with this Home
-
Christy Ryan
C
Seller's Agent in 2021
Christy Ryan
West USA Realty
2 in this area
6 Total Sales
-
Kelly Hennessy

Seller's Agent in 2015
Kelly Hennessy
SERHANT.
(602) 318-6661
2 in this area
67 Total Sales
-

Buyer's Agent in 2015
Katie Gilbert
North & Co
-
Lexie Fabor

Seller's Agent in 2013
Lexie Fabor
Compass
(602) 386-9967
8 in this area
28 Total Sales
-
Chadwick Devries
C
Buyer's Agent in 2013
Chadwick Devries
Prescott Luxury Realty & Investments
(480) 215-2415
72 Total Sales
Map
Source: Arizona Regional Multiple Listing Service (ARMLS)
MLS Number: 5281617
APN: 127-24-248
- 3401 N 37th St Unit 14
- 3703 E Mitchell Dr
- 3813 N 37th St
- 3834 E Clarendon Ave
- 3628 E Clarendon Ave
- 3808 E Fairmount Ave
- 3640 E Fairmount Ave
- 3942 N 38th St
- 3221 N 37th St Unit 10
- 3221 N 37th St Unit 26
- 3848 E Fairmount Ave
- 3814 N 36th St
- 3707 E Amelia Ave
- 3511 N 39th Place
- 3927 E Sheila Ln
- 3714 E Amelia Ave
- 3720 N 40th Place
- 3200 N 39th St Unit 4
- 4002 E Clarendon Ave
- 3710 E Cheery Lynn Rd

