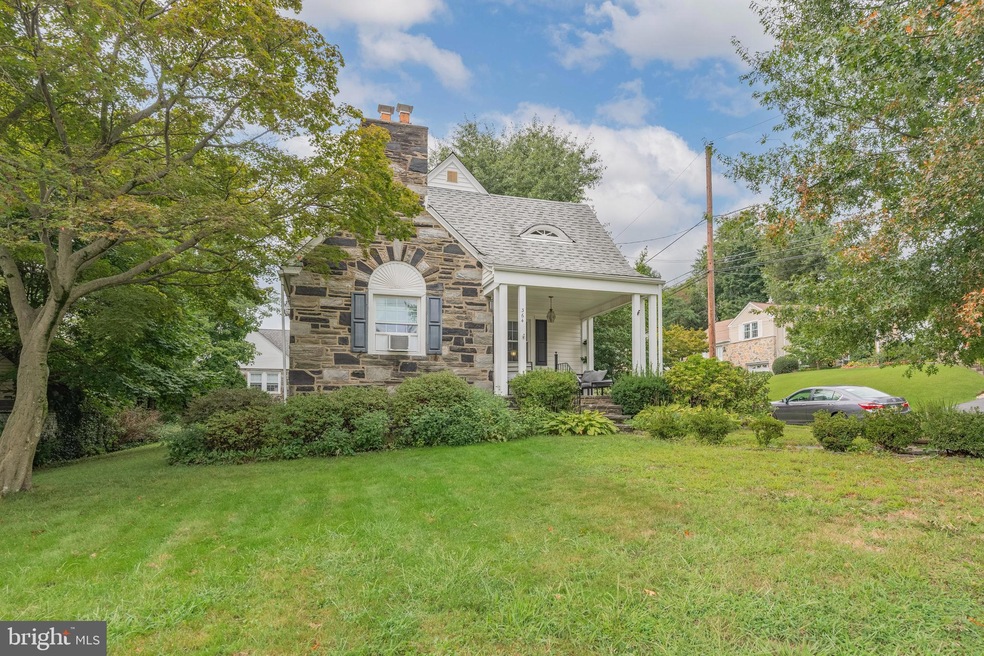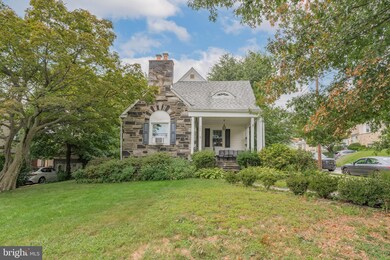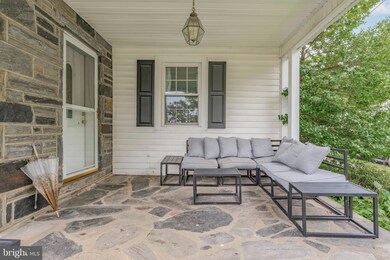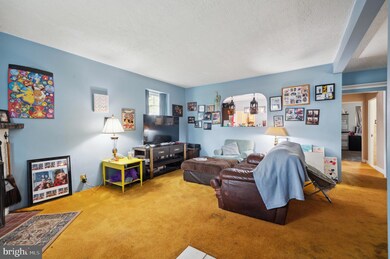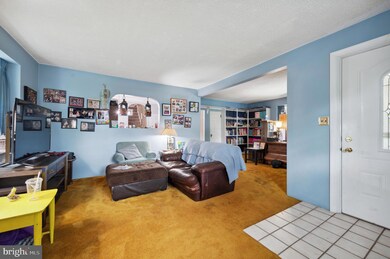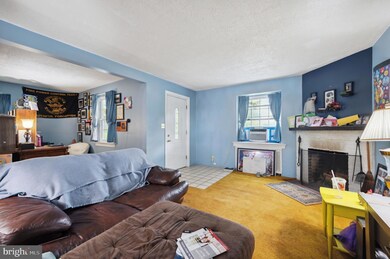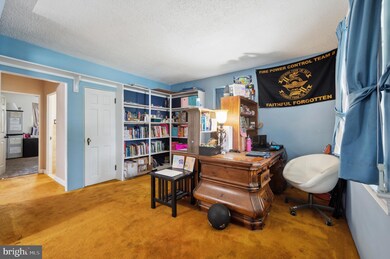
364 Derwyn Rd Lansdowne, PA 19050
Estimated Value: $324,340 - $364,000
Highlights
- Cape Cod Architecture
- 4-minute walk to Drexel Park
- 1 Car Detached Garage
- Corner Lot
- No HOA
- Porch
About This Home
As of January 2024Welcome to this charming Cape Cod home dressed with a stone masonry exterior and inviting curb appeal. The cozy covered front porch is the perfect place for a couple of rocking chairs to sip your morning coffee or enjoy the evening sun. Step inside, and you'll discover a cozy living room adorned with a wood-burning fireplace, creating a warm and inviting ambiance. Adjacent to the living room, an accommodating den offers the perfect space for a home office, providing a seamless blend of work and comfort. For those who appreciate formal dining, the main floor features a dining room with hardwood floors and an elegant chair rail, setting the stage for memorable gatherings. The kitchen offers an abundance of cabinet space, recessed lighting, a stainless steel refrigerator, and electric cooking, making meal preparation a breeze. Completing the main floor is a comfortable bedroom featuring plush carpeting and a ceiling fan, accompanied by a full bathroom with a shower and tile surround, ensuring convenience and privacy for guests or family members. Ascending to the second floor, you'll find three additional bedrooms, each adorned with cozy carpeting and equipped with ceiling fans for year-round comfort. A second full bathroom with a tub-shower combination caters to the needs of this floor's occupants. Of the 3 bedrooms, the primary bedroom is the largest offering a spacious and bright retreat with a charming bump-out perfect for a dressing area or vanity, adding a convenience to your daily routine. A versatile unfinished basement awaits your creativity, whether you envision it as a home gym, workshop, or simply a spacious storage area. Outside, a lovely backyard patio beckons for al fresco dining and grilling, providing an ideal space for outdoor enjoyment. A one-car detached garage offers convenience and additional storage. This home is perfectly situated near parks, restaurants, and offers easy commuting access to Center City, making it the ideal destination for those seeking both comfort and convenience. Don't miss the opportunity to make this adorable Cape Cod your very own. Schedule your showing today and embrace a lifestyle of timeless charm and modern amenities.
Last Agent to Sell the Property
Keller Williams Realty Devon-Wayne License #RS311054 Listed on: 09/17/2023

Home Details
Home Type
- Single Family
Est. Annual Taxes
- $7,491
Year Built
- Built in 1930
Lot Details
- 3,920 Sq Ft Lot
- Lot Dimensions are 37.00 x 115.00
- Corner Lot
- Property is in good condition
- Property is zoned SINGLE FAMILY, RES-1
Parking
- 1 Car Detached Garage
- Front Facing Garage
- On-Street Parking
Home Design
- Cape Cod Architecture
- Frame Construction
- Shingle Roof
- Stone Siding
- Concrete Perimeter Foundation
- Masonry
Interior Spaces
- 2,064 Sq Ft Home
- Property has 1.5 Levels
- Wood Burning Fireplace
- Unfinished Basement
- Laundry in Basement
Kitchen
- Electric Oven or Range
- Microwave
- Dishwasher
Flooring
- Carpet
- Ceramic Tile
- Vinyl
Bedrooms and Bathrooms
Outdoor Features
- Patio
- Porch
Utilities
- Hot Water Heating System
- 200+ Amp Service
- Natural Gas Water Heater
Community Details
- No Home Owners Association
Listing and Financial Details
- Tax Lot 446-000
- Assessor Parcel Number 16-09-00194-00
Ownership History
Purchase Details
Home Financials for this Owner
Home Financials are based on the most recent Mortgage that was taken out on this home.Purchase Details
Home Financials for this Owner
Home Financials are based on the most recent Mortgage that was taken out on this home.Purchase Details
Home Financials for this Owner
Home Financials are based on the most recent Mortgage that was taken out on this home.Purchase Details
Similar Homes in Lansdowne, PA
Home Values in the Area
Average Home Value in this Area
Purchase History
| Date | Buyer | Sale Price | Title Company |
|---|---|---|---|
| Mcfeeters Susan | $300,000 | None Listed On Document | |
| Anniemac Pvt Equity Cash2keys | $300,000 | None Listed On Document | |
| Washington Paige Lonny | $280,000 | Heritage Land Transfer | |
| Grant David W | -- | None Available |
Mortgage History
| Date | Status | Borrower | Loan Amount |
|---|---|---|---|
| Open | Mcfeeters Susan | $170,000 | |
| Previous Owner | Washington Paige Lonny | $286,440 | |
| Previous Owner | Grant David W | $175,000 |
Property History
| Date | Event | Price | Change | Sq Ft Price |
|---|---|---|---|---|
| 01/12/2024 01/12/24 | Sold | $300,000 | 0.0% | $145 / Sq Ft |
| 12/22/2023 12/22/23 | Pending | -- | -- | -- |
| 11/29/2023 11/29/23 | Price Changed | $300,000 | -4.8% | $145 / Sq Ft |
| 11/12/2023 11/12/23 | Price Changed | $315,000 | -3.1% | $153 / Sq Ft |
| 10/23/2023 10/23/23 | For Sale | $325,000 | 0.0% | $157 / Sq Ft |
| 10/13/2023 10/13/23 | Pending | -- | -- | -- |
| 09/27/2023 09/27/23 | For Sale | $325,000 | 0.0% | $157 / Sq Ft |
| 09/25/2023 09/25/23 | Pending | -- | -- | -- |
| 09/17/2023 09/17/23 | For Sale | $325,000 | +16.1% | $157 / Sq Ft |
| 09/08/2021 09/08/21 | Sold | $280,000 | 0.0% | $136 / Sq Ft |
| 07/09/2021 07/09/21 | Pending | -- | -- | -- |
| 07/06/2021 07/06/21 | For Sale | $279,999 | -- | $136 / Sq Ft |
Tax History Compared to Growth
Tax History
| Year | Tax Paid | Tax Assessment Tax Assessment Total Assessment is a certain percentage of the fair market value that is determined by local assessors to be the total taxable value of land and additions on the property. | Land | Improvement |
|---|---|---|---|---|
| 2024 | $7,518 | $177,760 | $43,350 | $134,410 |
| 2023 | $7,447 | $177,760 | $43,350 | $134,410 |
| 2022 | $7,247 | $177,760 | $43,350 | $134,410 |
| 2021 | $9,771 | $177,760 | $43,350 | $134,410 |
| 2020 | $7,595 | $117,410 | $34,900 | $82,510 |
| 2019 | $7,461 | $117,410 | $34,900 | $82,510 |
| 2018 | $7,376 | $117,410 | $0 | $0 |
| 2017 | $7,184 | $117,410 | $0 | $0 |
| 2016 | $644 | $117,410 | $0 | $0 |
| 2015 | $644 | $117,410 | $0 | $0 |
| 2014 | $644 | $117,410 | $0 | $0 |
Agents Affiliated with this Home
-
Dave Batty

Seller's Agent in 2024
Dave Batty
Keller Williams Realty Devon-Wayne
(610) 955-5392
7 in this area
342 Total Sales
-
ashley batty

Seller Co-Listing Agent in 2024
ashley batty
Keller Williams Realty Devon-Wayne
(484) 431-7114
4 in this area
48 Total Sales
-
Matt Harnick, SRS, GREEN

Buyer's Agent in 2024
Matt Harnick, SRS, GREEN
Keller Williams Real Estate-Blue Bell
(215) 576-5500
3 in this area
180 Total Sales
-
Steven Del Pizzo

Seller's Agent in 2021
Steven Del Pizzo
Society
(443) 624-5387
1 in this area
41 Total Sales
-
Jere Young

Buyer's Agent in 2021
Jere Young
2% Real Estate Group
(610) 506-9001
9 in this area
79 Total Sales
Map
Source: Bright MLS
MLS Number: PADE2053512
APN: 16-09-00194-00
- 2515 Garrett Rd
- 2350 Winding Way
- 277 Windermere Ave
- 365 Kirks Ln
- 114 Marshall Rd
- 401 Irvington Rd
- 457 Derwyn Rd
- 285 N Lansdowne Ave
- 472 Gainsboro Rd
- 455 Irvington Rd
- 350 Congress Ave
- 351 Congress Ave
- 344 Clearbrook Ave
- 283 Wayne Ave
- 270 Wayne Ave
- 281 Wayne Ave
- 531 Derwyn Rd
- 505 Kenwood Rd
- 327 Clearbrook Ave
- 538 Gainsboro Rd
- 364 Derwyn Rd
- 360 Derwyn Rd
- 2420 Greenhill Rd
- 2433 Greenhill Rd
- 2424 Greenhill Rd
- 2429 Greenhill Rd
- 350 Derwyn Rd
- 359 Derwyn Rd
- 2441 Greenhill Rd
- 351 Derwyn Rd
- 2414 Devon Ln
- 359 Fairfax Rd
- 346 Derwyn Rd
- 357 Fairfax Rd
- 2416 Devon Ln
- 355 Fairfax Rd
- 2445 Greenhill Rd
- 349 Derwyn Rd
- 2411 Greenhill Rd
- 353 Fairfax Rd
