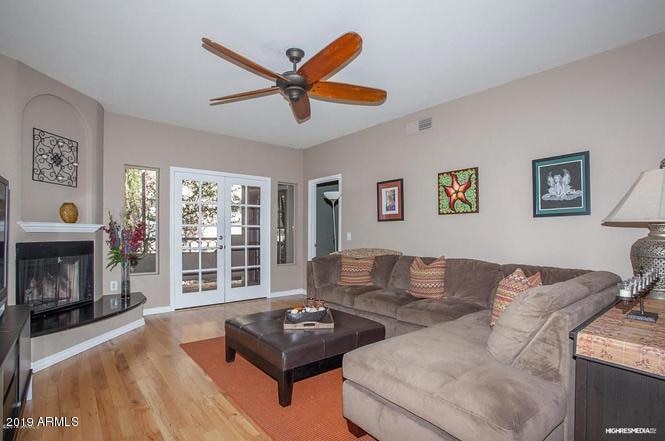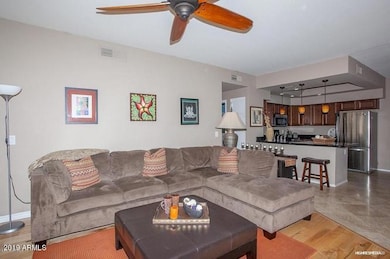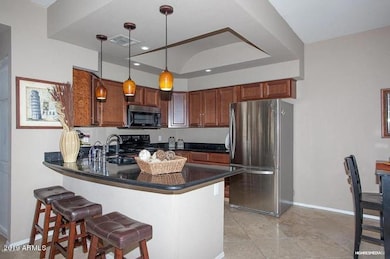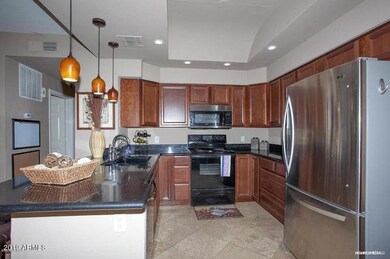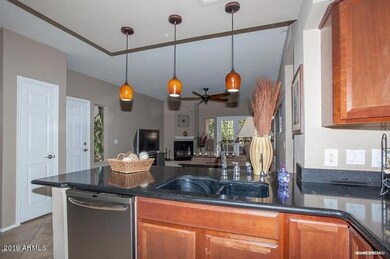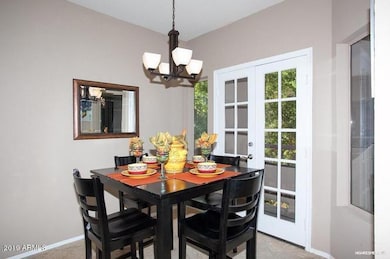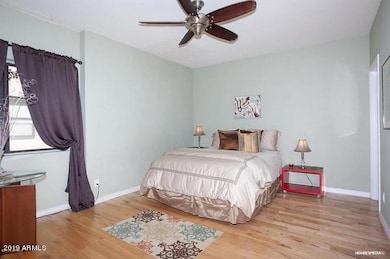
3640 N 38th St Unit 207 Phoenix, AZ 85018
Camelback East Village NeighborhoodHighlights
- Heated Spa
- Gated Parking
- 1 Fireplace
- Phoenix Coding Academy Rated A
- Gated Community
- Granite Countertops
About This Home
As of May 2019Private Top Floor End Unit Within A Small Gated Condo Community With Only 16 Units In 85018. This Charming 2 Bed 2 Bath Spacious Condo Has 9' Ceilings with a Wood Burning Fireplace, Laminate Wood and Travertine Floors. The Eat-In Kitchen Has French Doors that Open to Patio Along with a Breakfast Bar, Granite Countertops, RO System, Stainless Steel Refrigerator and Dishwasher. Both Bathrooms Have Skylights and Granite Countertops. Balcony Accessible from Master and Living Room and has a Storage Room. The Washer and Dryer are Included. This Unit Is Priced Right and Won't Last Long!
Last Agent to Sell the Property
Built By Referral Rlty Grp 01 License #SA513816000 Listed on: 04/06/2019
Last Buyer's Agent
Walt Danley Local Luxury Christie's International Real Estate License #SA656550000

Property Details
Home Type
- Condominium
Est. Annual Taxes
- $1,355
Year Built
- Built in 1985
Lot Details
- Wrought Iron Fence
- Block Wall Fence
Home Design
- Wood Frame Construction
- Built-Up Roof
Interior Spaces
- 1,106 Sq Ft Home
- 2-Story Property
- Ceiling height of 9 feet or more
- Skylights
- 1 Fireplace
Kitchen
- Eat-In Kitchen
- Built-In Microwave
- Dishwasher
- Granite Countertops
Flooring
- Laminate
- Stone
Bedrooms and Bathrooms
- 2 Bedrooms
- Primary Bathroom is a Full Bathroom
- 2 Bathrooms
Laundry
- Laundry in unit
- Dryer
- Washer
Parking
- Garage
- 1 Carport Space
- Garage Door Opener
- Gated Parking
- Assigned Parking
- Community Parking Structure
Schools
- Creighton Elementary School
- Monte Vista Elementary Middle School
- Camelback High School
Utilities
- Refrigerated Cooling System
- Heating Available
Additional Features
- No Interior Steps
- Heated Spa
Listing and Financial Details
- Tax Lot 207
- Assessor Parcel Number 127-24-176
Community Details
Overview
- Property has a Home Owners Association
- Golden Valley Prop Association, Phone Number (602) 349-9013
- Valle Escondido Condo Lot 101 108 201 208 Subdivision
Recreation
- Heated Community Pool
- Community Spa
Security
- Gated Community
Ownership History
Purchase Details
Home Financials for this Owner
Home Financials are based on the most recent Mortgage that was taken out on this home.Purchase Details
Home Financials for this Owner
Home Financials are based on the most recent Mortgage that was taken out on this home.Purchase Details
Purchase Details
Purchase Details
Purchase Details
Home Financials for this Owner
Home Financials are based on the most recent Mortgage that was taken out on this home.Purchase Details
Home Financials for this Owner
Home Financials are based on the most recent Mortgage that was taken out on this home.Purchase Details
Home Financials for this Owner
Home Financials are based on the most recent Mortgage that was taken out on this home.Purchase Details
Home Financials for this Owner
Home Financials are based on the most recent Mortgage that was taken out on this home.Purchase Details
Home Financials for this Owner
Home Financials are based on the most recent Mortgage that was taken out on this home.Purchase Details
Home Financials for this Owner
Home Financials are based on the most recent Mortgage that was taken out on this home.Similar Homes in Phoenix, AZ
Home Values in the Area
Average Home Value in this Area
Purchase History
| Date | Type | Sale Price | Title Company |
|---|---|---|---|
| Warranty Deed | $200,000 | Security Title Agency Inc | |
| Cash Sale Deed | $126,000 | American Title Svc Agency Ll | |
| Cash Sale Deed | $89,745 | None Available | |
| Cash Sale Deed | $89,745 | Lawyers Title Of Arizona Inc | |
| Trustee Deed | $142,344 | Security Title Agency | |
| Warranty Deed | $212,000 | Fidelity National Title | |
| Warranty Deed | $198,000 | Tsa Title Agency | |
| Interfamily Deed Transfer | -- | Tsa Title Agency | |
| Warranty Deed | -- | Arizona Title Agency Inc | |
| Warranty Deed | $122,000 | Grand Canyon Title Agency In | |
| Warranty Deed | $88,000 | Old Republic Title Agency |
Mortgage History
| Date | Status | Loan Amount | Loan Type |
|---|---|---|---|
| Open | $188,300 | New Conventional | |
| Closed | $185,000 | New Conventional | |
| Previous Owner | $30,000 | Future Advance Clause Open End Mortgage | |
| Previous Owner | $51,400 | Stand Alone Second | |
| Previous Owner | $40,000 | Credit Line Revolving | |
| Previous Owner | $169,600 | New Conventional | |
| Previous Owner | $158,400 | Fannie Mae Freddie Mac | |
| Previous Owner | $119,000 | Purchase Money Mortgage | |
| Previous Owner | $97,600 | New Conventional | |
| Previous Owner | $68,000 | Seller Take Back | |
| Closed | $18,300 | No Value Available |
Property History
| Date | Event | Price | Change | Sq Ft Price |
|---|---|---|---|---|
| 05/22/2019 05/22/19 | Sold | $200,000 | -2.4% | $181 / Sq Ft |
| 04/06/2019 04/06/19 | For Sale | $205,000 | +62.7% | $185 / Sq Ft |
| 12/23/2014 12/23/14 | Sold | $126,000 | -5.3% | $114 / Sq Ft |
| 12/08/2014 12/08/14 | Pending | -- | -- | -- |
| 11/18/2014 11/18/14 | For Sale | $133,000 | -- | $120 / Sq Ft |
Tax History Compared to Growth
Tax History
| Year | Tax Paid | Tax Assessment Tax Assessment Total Assessment is a certain percentage of the fair market value that is determined by local assessors to be the total taxable value of land and additions on the property. | Land | Improvement |
|---|---|---|---|---|
| 2025 | $1,296 | $11,288 | -- | -- |
| 2024 | $1,281 | $10,751 | -- | -- |
| 2023 | $1,281 | $23,700 | $4,740 | $18,960 |
| 2022 | $1,227 | $17,100 | $3,420 | $13,680 |
| 2021 | $1,273 | $19,300 | $3,860 | $15,440 |
| 2020 | $1,240 | $17,060 | $3,410 | $13,650 |
| 2019 | $1,232 | $15,350 | $3,070 | $12,280 |
| 2018 | $1,355 | $12,620 | $2,520 | $10,100 |
| 2017 | $1,302 | $10,910 | $2,180 | $8,730 |
| 2016 | $1,252 | $10,070 | $2,010 | $8,060 |
| 2015 | $1,165 | $9,850 | $1,970 | $7,880 |
Agents Affiliated with this Home
-
Gary Whitley

Seller's Agent in 2019
Gary Whitley
Built By Referral Rlty Grp 01
(602) 549-3446
9 Total Sales
-
Emily Wertz

Buyer's Agent in 2019
Emily Wertz
Walt Danley Local Luxury Christie's International Real Estate
(507) 398-2555
7 in this area
71 Total Sales
-
Jill Christenholz

Seller's Agent in 2014
Jill Christenholz
Desert Paradise Properties LLC
(602) 263-5706
1 in this area
4 Total Sales
Map
Source: Arizona Regional Multiple Listing Service (ARMLS)
MLS Number: 5907580
APN: 127-24-176
- 3635 N 37th St Unit 9
- 3834 E Clarendon Ave
- 3813 N 37th St
- 3942 N 38th St
- 3628 E Clarendon Ave
- 3640 E Fairmount Ave
- 3622 E Clarendon Ave
- 3848 E Fairmount Ave
- 3401 N 37th St Unit 14
- 3703 E Mitchell Dr
- 3707 E Amelia Ave
- 3928 E Crittenden Ln
- 3233 N 37th St Unit 5
- 3233 N 37th St Unit 9
- 3714 E Amelia Ave
- 3511 N 39th Place
- 3720 N 40th Place
- 4002 E Clarendon Ave
- 3221 N 37th St Unit 10
- 3221 N 37th St Unit 26
