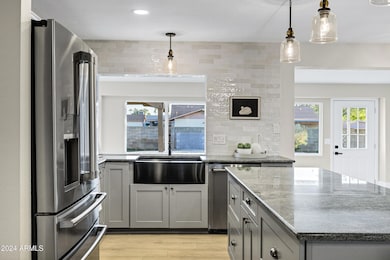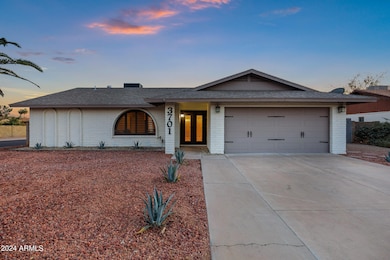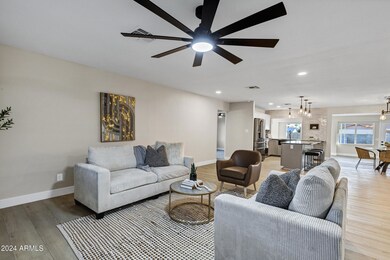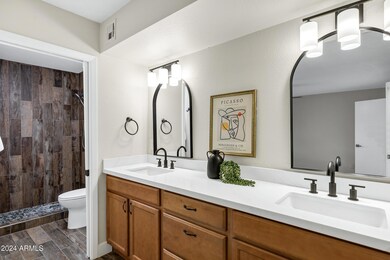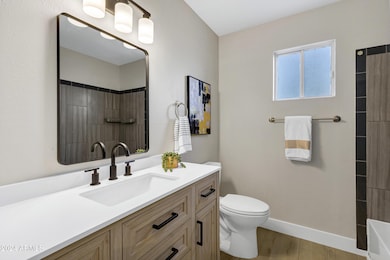
3701 W Phelps Rd Phoenix, AZ 85053
Deer Valley NeighborhoodHighlights
- Private Pool
- Solar Power System
- No HOA
- Greenway High School Rated A-
- Granite Countertops
- Double Pane Windows
About This Home
As of February 2025Welcome to your beautiful remodel in Phoenix with NO HOA!! TURN-KEY & ready to become your new home!! AC Unit 3-years old!! OWNED SOLAR for almost no electric bill! In the kitchen, you'll find stainless GE Cafe appliances, a huge island, beautiful white backsplash, & stunning stone countertops! Enjoy new wide-plank LVP, new luxury carpet in all bedrooms, w/ fresh interior & exterior paint as well. Big main bedroom w/ double sinks in your en-suite bathroom! New garage door & RV gate recently installed! Oversized yard to enjoy those amazing AZ Sunsets & a beautiful pool w/ brand new pebble surface and new pool pump & pergola! All appliances included, as well as garage fridge! A beautiful corner lot in a great neighborhood. The perfect PHX location right off I-17 highway! Don't miss out!
Last Agent to Sell the Property
Gentry Real Estate License #SA698684000 Listed on: 12/26/2024

Home Details
Home Type
- Single Family
Est. Annual Taxes
- $2,170
Year Built
- Built in 1979
Lot Details
- 0.25 Acre Lot
- Desert faces the front and back of the property
- Block Wall Fence
Parking
- 2 Car Garage
Home Design
- Composition Roof
- Block Exterior
Interior Spaces
- 2,136 Sq Ft Home
- 1-Story Property
- Ceiling Fan
- Double Pane Windows
Kitchen
- Kitchen Updated in 2021
- Breakfast Bar
- Built-In Microwave
- Kitchen Island
- Granite Countertops
Flooring
- Floors Updated in 2024
- Carpet
- Tile
Bedrooms and Bathrooms
- 3 Bedrooms
- Bathroom Updated in 2024
- Primary Bathroom is a Full Bathroom
- 2 Bathrooms
- Dual Vanity Sinks in Primary Bathroom
Eco-Friendly Details
- Solar Power System
Pool
- Pool Updated in 2024
- Private Pool
Utilities
- Cooling System Updated in 2021
- Central Air
- Heating unit installed on the ceiling
Listing and Financial Details
- Tax Lot 71
- Assessor Parcel Number 207-16-074
Community Details
Overview
- No Home Owners Association
- Association fees include no fees
- Brandywine Subdivision
Recreation
- Bike Trail
Ownership History
Purchase Details
Home Financials for this Owner
Home Financials are based on the most recent Mortgage that was taken out on this home.Purchase Details
Home Financials for this Owner
Home Financials are based on the most recent Mortgage that was taken out on this home.Purchase Details
Home Financials for this Owner
Home Financials are based on the most recent Mortgage that was taken out on this home.Purchase Details
Purchase Details
Home Financials for this Owner
Home Financials are based on the most recent Mortgage that was taken out on this home.Purchase Details
Home Financials for this Owner
Home Financials are based on the most recent Mortgage that was taken out on this home.Purchase Details
Home Financials for this Owner
Home Financials are based on the most recent Mortgage that was taken out on this home.Purchase Details
Purchase Details
Home Financials for this Owner
Home Financials are based on the most recent Mortgage that was taken out on this home.Similar Homes in the area
Home Values in the Area
Average Home Value in this Area
Purchase History
| Date | Type | Sale Price | Title Company |
|---|---|---|---|
| Warranty Deed | $561,000 | Pioneer Title Agency | |
| Warranty Deed | $393,000 | Fidelity National Title Agency | |
| Warranty Deed | $264,000 | First American Title Ins Co | |
| Warranty Deed | $251,350 | First American Title Insuran | |
| Warranty Deed | $197,100 | Pioneer Title Agency Inc | |
| Interfamily Deed Transfer | -- | Grand Canyon Title Agency In | |
| Special Warranty Deed | $150,000 | Stewart Title & Trust Of Pho | |
| Trustee Deed | $270,468 | First American Title | |
| Warranty Deed | $230,000 | Security Title Agency Inc |
Mortgage History
| Date | Status | Loan Amount | Loan Type |
|---|---|---|---|
| Open | $561,000 | VA | |
| Previous Owner | $380,000 | New Conventional | |
| Previous Owner | $68,059 | FHA | |
| Previous Owner | $259,218 | FHA | |
| Previous Owner | $191,999 | FHA | |
| Previous Owner | $193,529 | FHA | |
| Previous Owner | $143,593 | FHA | |
| Previous Owner | $147,283 | FHA | |
| Previous Owner | $228,000 | Negative Amortization | |
| Previous Owner | $28,500 | Credit Line Revolving | |
| Previous Owner | $184,000 | New Conventional | |
| Previous Owner | $115,361 | Unknown | |
| Closed | $46,000 | No Value Available |
Property History
| Date | Event | Price | Change | Sq Ft Price |
|---|---|---|---|---|
| 02/07/2025 02/07/25 | Sold | $561,000 | -1.6% | $263 / Sq Ft |
| 01/11/2025 01/11/25 | Pending | -- | -- | -- |
| 12/26/2024 12/26/24 | For Sale | $569,990 | +115.9% | $267 / Sq Ft |
| 05/24/2019 05/24/19 | Sold | $264,000 | -1.9% | $124 / Sq Ft |
| 05/02/2019 05/02/19 | Pending | -- | -- | -- |
| 04/09/2019 04/09/19 | Price Changed | $269,000 | -0.3% | $126 / Sq Ft |
| 04/01/2019 04/01/19 | For Sale | $269,900 | 0.0% | $126 / Sq Ft |
| 03/29/2019 03/29/19 | Pending | -- | -- | -- |
| 03/06/2019 03/06/19 | For Sale | $269,900 | +2.2% | $126 / Sq Ft |
| 02/24/2019 02/24/19 | Off Market | $264,000 | -- | -- |
| 02/19/2019 02/19/19 | Price Changed | $269,900 | -1.0% | $126 / Sq Ft |
| 12/28/2018 12/28/18 | Price Changed | $272,500 | -0.1% | $128 / Sq Ft |
| 12/04/2018 12/04/18 | Price Changed | $272,900 | -0.7% | $128 / Sq Ft |
| 10/31/2018 10/31/18 | Price Changed | $274,900 | -1.8% | $129 / Sq Ft |
| 09/21/2018 09/21/18 | For Sale | $279,900 | +42.0% | $131 / Sq Ft |
| 08/01/2013 08/01/13 | Sold | $197,100 | +0.1% | $109 / Sq Ft |
| 06/21/2013 06/21/13 | Pending | -- | -- | -- |
| 06/14/2013 06/14/13 | For Sale | $197,000 | -- | $109 / Sq Ft |
Tax History Compared to Growth
Tax History
| Year | Tax Paid | Tax Assessment Tax Assessment Total Assessment is a certain percentage of the fair market value that is determined by local assessors to be the total taxable value of land and additions on the property. | Land | Improvement |
|---|---|---|---|---|
| 2025 | $2,170 | $20,257 | -- | -- |
| 2024 | $2,128 | $19,292 | -- | -- |
| 2023 | $2,128 | $34,630 | $6,920 | $27,710 |
| 2022 | $2,053 | $26,860 | $5,370 | $21,490 |
| 2021 | $2,105 | $24,620 | $4,920 | $19,700 |
| 2020 | $2,049 | $23,050 | $4,610 | $18,440 |
| 2019 | $2,011 | $22,270 | $4,450 | $17,820 |
| 2018 | $1,954 | $20,630 | $4,120 | $16,510 |
| 2017 | $1,949 | $17,950 | $3,590 | $14,360 |
| 2016 | $1,914 | $17,410 | $3,480 | $13,930 |
| 2015 | $1,609 | $14,760 | $2,950 | $11,810 |
Agents Affiliated with this Home
-
Michael Bryce

Seller's Agent in 2025
Michael Bryce
Gentry Real Estate
(405) 565-8015
1 in this area
83 Total Sales
-
Jonah Reinholz
J
Seller Co-Listing Agent in 2025
Jonah Reinholz
Gentry Real Estate
(480) 734-0333
1 in this area
98 Total Sales
-
Phillip Gonzales

Buyer's Agent in 2025
Phillip Gonzales
Coldwell Banker Realty
(480) 685-2760
3 in this area
55 Total Sales
-
Derek Dickson
D
Seller's Agent in 2019
Derek Dickson
OfferPad Brokerage, LLC
-
Kathleen Benton

Buyer's Agent in 2019
Kathleen Benton
Berkshire Hathaway HomeServices Arizona Properties
(480) 363-9324
38 Total Sales
-
Caitlin McKeague

Buyer Co-Listing Agent in 2019
Caitlin McKeague
Real Broker
(520) 631-9047
150 Total Sales
Map
Source: Arizona Regional Multiple Listing Service (ARMLS)
MLS Number: 6797662
APN: 207-16-074
- 3747 W Aire Libre Ave
- 3833 W Phelps Rd
- 3833 W Woodridge Dr
- 3525 W Kings Ave
- 3917 W Juniper Ave
- 3821 W Danbury Dr
- 17244 N 36th Ln
- 16050 N 35th Dr
- 3405 W Danbury Dr Unit D121
- 3420 W Danbury Dr Unit C130
- 3434 W Danbury Dr Unit 103
- 3434 W Danbury Dr Unit 204
- 17211 N 35th Ave Unit 1035
- 4024 W Sandra Terrace
- 4043 W Aire Libre Ave
- 3346 W Aire Libre Ave
- 3801 W Helena Dr
- 3401 W Sandra Terrace
- 3944 W Paradise Ln
- 3754 W Monte Cristo Ave

