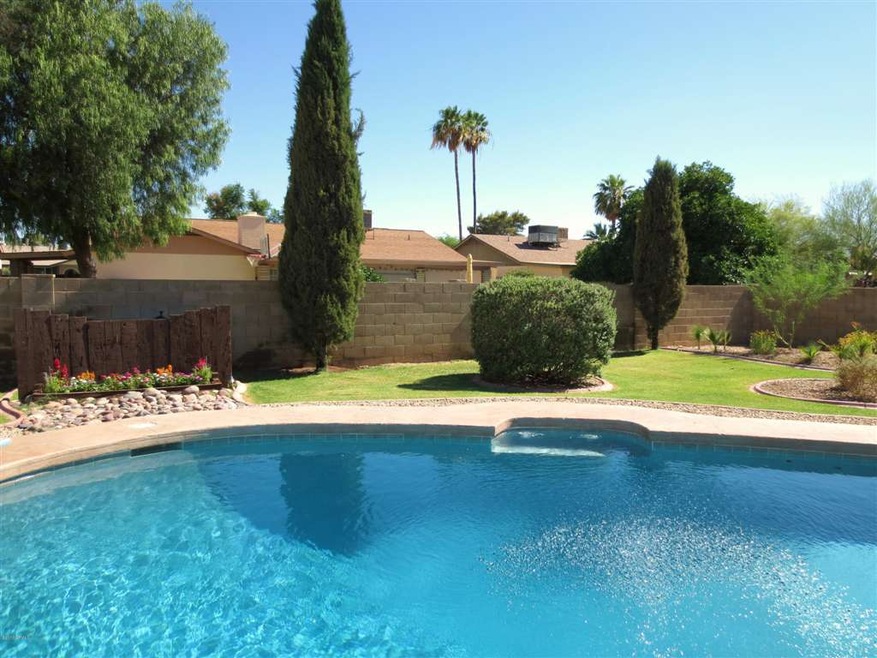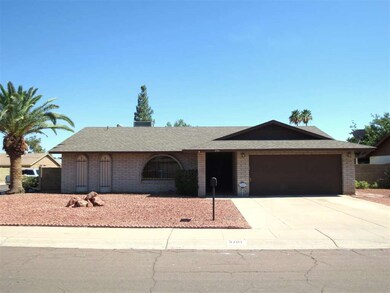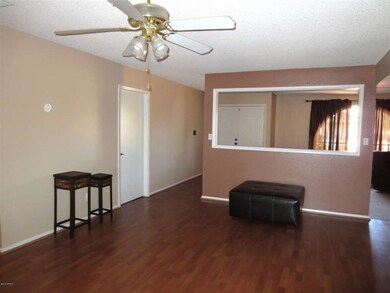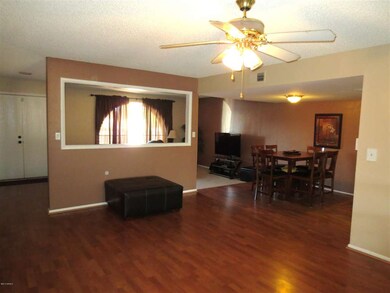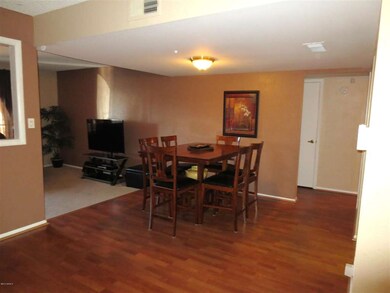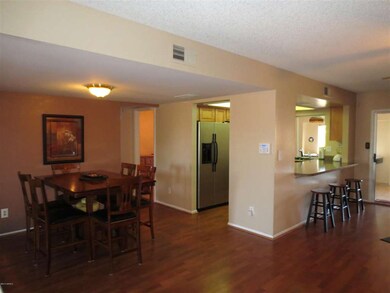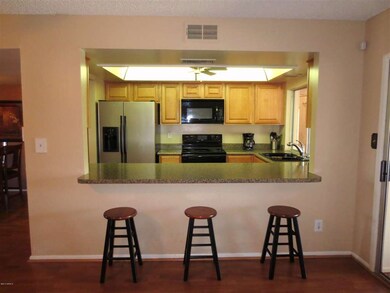
3701 W Phelps Rd Phoenix, AZ 85053
Deer Valley NeighborhoodHighlights
- Private Pool
- Wood Flooring
- Corner Lot
- Greenway High School Rated A-
- Spanish Architecture
- No HOA
About This Home
As of February 2025Gorgeous Sparkle POOL home with LARGE grassy backyard and updated interior and exterior. This spacious home includes 1,806 sqft. plus a bonus/game room 300 sqft. in size, 3 bedrooms, 2 bathrooms, large open floor plan, updated kitchen, split floor plan, wood flooring, 2 car garage, corner lot, great room, large backyard, and a crystal clear diving pool for these hot summer days. Some of the updates include the A/C unit, roofing, pool resurfacing to pebble tec and much more. This one will go fast!!! A must see!!!
Last Agent to Sell the Property
Keller Williams Realty Professional Partners License #SA559724000 Listed on: 06/15/2013

Last Buyer's Agent
John Ness
West USA Realty License #SA047262000
Home Details
Home Type
- Single Family
Est. Annual Taxes
- $1,317
Year Built
- Built in 1979
Lot Details
- 0.25 Acre Lot
- Block Wall Fence
- Corner Lot
- Backyard Sprinklers
- Sprinklers on Timer
- Grass Covered Lot
Parking
- 2 Car Garage
- Garage Door Opener
Home Design
- Spanish Architecture
- Composition Roof
- Block Exterior
Interior Spaces
- 1,806 Sq Ft Home
- 1-Story Property
- Ceiling Fan
- Laundry in unit
Kitchen
- Breakfast Bar
- Built-In Microwave
- Dishwasher
Flooring
- Wood
- Carpet
- Tile
Bedrooms and Bathrooms
- 3 Bedrooms
- 2 Bathrooms
- Dual Vanity Sinks in Primary Bathroom
Pool
- Private Pool
- Diving Board
Outdoor Features
- Covered patio or porch
- Playground
Schools
- Ironwood High Elementary School
- Desert Foothills Middle School
- Greenway High School
Utilities
- Refrigerated Cooling System
- Heating Available
- High Speed Internet
- Cable TV Available
Community Details
- No Home Owners Association
- Brandywine Subdivision
Listing and Financial Details
- Tax Lot 71
- Assessor Parcel Number 207-16-074
Ownership History
Purchase Details
Home Financials for this Owner
Home Financials are based on the most recent Mortgage that was taken out on this home.Purchase Details
Home Financials for this Owner
Home Financials are based on the most recent Mortgage that was taken out on this home.Purchase Details
Home Financials for this Owner
Home Financials are based on the most recent Mortgage that was taken out on this home.Purchase Details
Purchase Details
Home Financials for this Owner
Home Financials are based on the most recent Mortgage that was taken out on this home.Purchase Details
Home Financials for this Owner
Home Financials are based on the most recent Mortgage that was taken out on this home.Purchase Details
Home Financials for this Owner
Home Financials are based on the most recent Mortgage that was taken out on this home.Purchase Details
Purchase Details
Home Financials for this Owner
Home Financials are based on the most recent Mortgage that was taken out on this home.Similar Homes in Phoenix, AZ
Home Values in the Area
Average Home Value in this Area
Purchase History
| Date | Type | Sale Price | Title Company |
|---|---|---|---|
| Warranty Deed | $561,000 | Pioneer Title Agency | |
| Warranty Deed | $393,000 | Fidelity National Title Agency | |
| Warranty Deed | $264,000 | First American Title Ins Co | |
| Warranty Deed | $251,350 | First American Title Insuran | |
| Warranty Deed | $197,100 | Pioneer Title Agency Inc | |
| Interfamily Deed Transfer | -- | Grand Canyon Title Agency In | |
| Special Warranty Deed | $150,000 | Stewart Title & Trust Of Pho | |
| Trustee Deed | $270,468 | First American Title | |
| Warranty Deed | $230,000 | Security Title Agency Inc |
Mortgage History
| Date | Status | Loan Amount | Loan Type |
|---|---|---|---|
| Open | $561,000 | VA | |
| Previous Owner | $380,000 | New Conventional | |
| Previous Owner | $68,059 | FHA | |
| Previous Owner | $259,218 | FHA | |
| Previous Owner | $191,999 | FHA | |
| Previous Owner | $193,529 | FHA | |
| Previous Owner | $143,593 | FHA | |
| Previous Owner | $147,283 | FHA | |
| Previous Owner | $228,000 | Negative Amortization | |
| Previous Owner | $28,500 | Credit Line Revolving | |
| Previous Owner | $184,000 | New Conventional | |
| Previous Owner | $115,361 | Unknown | |
| Closed | $46,000 | No Value Available |
Property History
| Date | Event | Price | Change | Sq Ft Price |
|---|---|---|---|---|
| 02/07/2025 02/07/25 | Sold | $561,000 | -1.6% | $263 / Sq Ft |
| 01/11/2025 01/11/25 | Pending | -- | -- | -- |
| 12/26/2024 12/26/24 | For Sale | $569,990 | +115.9% | $267 / Sq Ft |
| 05/24/2019 05/24/19 | Sold | $264,000 | -1.9% | $124 / Sq Ft |
| 05/02/2019 05/02/19 | Pending | -- | -- | -- |
| 04/09/2019 04/09/19 | Price Changed | $269,000 | -0.3% | $126 / Sq Ft |
| 04/01/2019 04/01/19 | For Sale | $269,900 | 0.0% | $126 / Sq Ft |
| 03/29/2019 03/29/19 | Pending | -- | -- | -- |
| 03/06/2019 03/06/19 | For Sale | $269,900 | +2.2% | $126 / Sq Ft |
| 02/24/2019 02/24/19 | Off Market | $264,000 | -- | -- |
| 02/19/2019 02/19/19 | Price Changed | $269,900 | -1.0% | $126 / Sq Ft |
| 12/28/2018 12/28/18 | Price Changed | $272,500 | -0.1% | $128 / Sq Ft |
| 12/04/2018 12/04/18 | Price Changed | $272,900 | -0.7% | $128 / Sq Ft |
| 10/31/2018 10/31/18 | Price Changed | $274,900 | -1.8% | $129 / Sq Ft |
| 09/21/2018 09/21/18 | For Sale | $279,900 | +42.0% | $131 / Sq Ft |
| 08/01/2013 08/01/13 | Sold | $197,100 | +0.1% | $109 / Sq Ft |
| 06/21/2013 06/21/13 | Pending | -- | -- | -- |
| 06/14/2013 06/14/13 | For Sale | $197,000 | -- | $109 / Sq Ft |
Tax History Compared to Growth
Tax History
| Year | Tax Paid | Tax Assessment Tax Assessment Total Assessment is a certain percentage of the fair market value that is determined by local assessors to be the total taxable value of land and additions on the property. | Land | Improvement |
|---|---|---|---|---|
| 2025 | $2,170 | $20,257 | -- | -- |
| 2024 | $2,128 | $19,292 | -- | -- |
| 2023 | $2,128 | $34,630 | $6,920 | $27,710 |
| 2022 | $2,053 | $26,860 | $5,370 | $21,490 |
| 2021 | $2,105 | $24,620 | $4,920 | $19,700 |
| 2020 | $2,049 | $23,050 | $4,610 | $18,440 |
| 2019 | $2,011 | $22,270 | $4,450 | $17,820 |
| 2018 | $1,954 | $20,630 | $4,120 | $16,510 |
| 2017 | $1,949 | $17,950 | $3,590 | $14,360 |
| 2016 | $1,914 | $17,410 | $3,480 | $13,930 |
| 2015 | $1,609 | $14,760 | $2,950 | $11,810 |
Agents Affiliated with this Home
-

Seller's Agent in 2025
Michael Bryce
Gentry Real Estate
(405) 565-8015
1 in this area
79 Total Sales
-
J
Seller Co-Listing Agent in 2025
Jonah Reinholz
Gentry Real Estate
(480) 734-0333
1 in this area
95 Total Sales
-

Buyer's Agent in 2025
Phillip Gonzales
Coldwell Banker Realty
(480) 685-2760
3 in this area
56 Total Sales
-
D
Seller's Agent in 2019
Derek Dickson
OfferPad Brokerage, LLC
-

Buyer's Agent in 2019
Kathleen Benton
Berkshire Hathaway HomeServices Arizona Properties
(480) 363-9324
39 Total Sales
-

Buyer Co-Listing Agent in 2019
Caitlin McKeague
Real Broker
(520) 631-9047
145 Total Sales
Map
Source: Arizona Regional Multiple Listing Service (ARMLS)
MLS Number: 4953030
APN: 207-16-074
- 3802 W Kelton Ln
- 3747 W Aire Libre Ave
- 3833 W Phelps Rd
- 3821 W Woodridge Dr
- 3833 W Woodridge Dr
- 3738 W Danbury Dr
- 3525 W Kings Ave
- 3614 W Danbury Dr
- 3910 W Kings Ave
- 17040 N 39th Ave
- 17244 N 36th Ln
- 17201 N 35th Dr
- 16050 N 35th Dr
- 3405 W Danbury Dr Unit D121
- 3420 W Danbury Dr Unit C130
- 3420 W Danbury Dr Unit C218
- 3434 W Danbury Dr Unit 204
- 17211 N 35th Ave Unit 1035
- 3602 W Campo Bello Dr
- 16421 N 34th Ave
