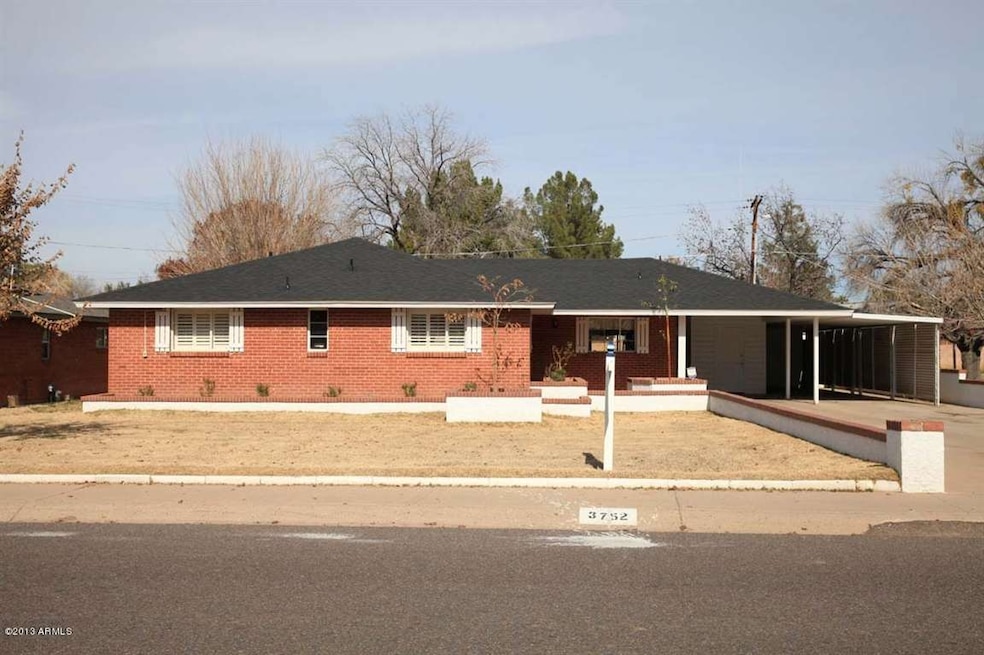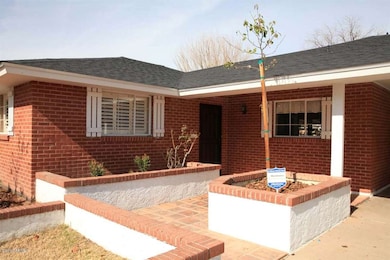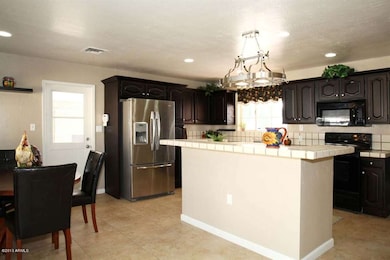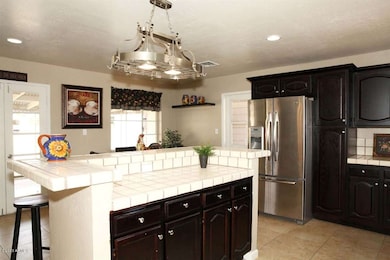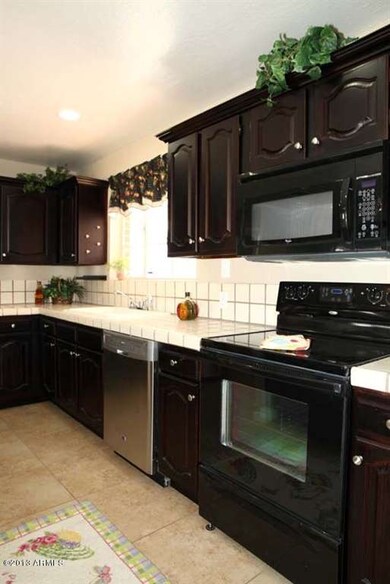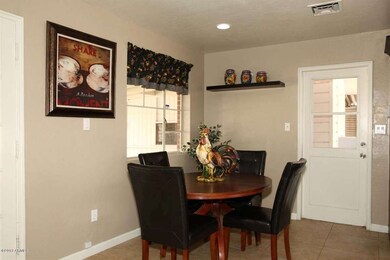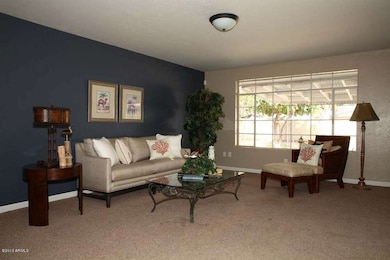
3752 E Clarendon Ave Phoenix, AZ 85018
Camelback East Village NeighborhoodHighlights
- Private Yard
- No HOA
- Eat-In Kitchen
- Phoenix Coding Academy Rated A
- Covered patio or porch
- Security System Owned
About This Home
As of October 2018Arcadia Red Brick Cottage with large irrigated grassy front and rear yards. Charming interior with updated kitchen, breakfast island and eat-in dining area. Bedrooms all have plantation shutters. The property sits on a lovely curving street of well maintained homes showing pride of ownership. There is an unusual amount of parking spaces: 1 car garage with alley access, 3 covered carports and slab space for another 4 cars. Garage could be converted to an office or workshop. New architectural shingle roof installed in December 2012. Great location: Near public transportation,LGO,Postinos,The Vig.
Last Buyer's Agent
Michael Moody
HomeSmart License #SA639170000
Home Details
Home Type
- Single Family
Est. Annual Taxes
- $1,814
Year Built
- Built in 1954
Lot Details
- 7,793 Sq Ft Lot
- Block Wall Fence
- Front and Back Yard Sprinklers
- Private Yard
- Grass Covered Lot
Parking
- 4 Open Parking Spaces
- 1 Car Garage
- 2 Carport Spaces
Home Design
- Brick Exterior Construction
- Composition Roof
Interior Spaces
- 1,416 Sq Ft Home
- 1-Story Property
- Security System Owned
- Washer and Dryer Hookup
Kitchen
- Eat-In Kitchen
- Breakfast Bar
- Gas Cooktop
- Built-In Microwave
- Dishwasher
- Kitchen Island
Flooring
- Carpet
- Tile
Bedrooms and Bathrooms
- 3 Bedrooms
- Primary Bathroom is a Full Bathroom
- 2 Bathrooms
Accessible Home Design
- No Interior Steps
Outdoor Features
- Covered patio or porch
- Outdoor Storage
- Playground
Schools
- Monte Vista Elementary School
- Creighton Elementary Middle School
Utilities
- Refrigerated Cooling System
- Heating System Uses Natural Gas
- High Speed Internet
- Cable TV Available
Community Details
- No Home Owners Association
- Suncrest Estates Subdivision
Listing and Financial Details
- Tax Lot 139
- Assessor Parcel Number 127-25-070
Ownership History
Purchase Details
Purchase Details
Home Financials for this Owner
Home Financials are based on the most recent Mortgage that was taken out on this home.Purchase Details
Home Financials for this Owner
Home Financials are based on the most recent Mortgage that was taken out on this home.Purchase Details
Home Financials for this Owner
Home Financials are based on the most recent Mortgage that was taken out on this home.Purchase Details
Home Financials for this Owner
Home Financials are based on the most recent Mortgage that was taken out on this home.Purchase Details
Purchase Details
Home Financials for this Owner
Home Financials are based on the most recent Mortgage that was taken out on this home.Purchase Details
Home Financials for this Owner
Home Financials are based on the most recent Mortgage that was taken out on this home.Purchase Details
Purchase Details
Similar Homes in Phoenix, AZ
Home Values in the Area
Average Home Value in this Area
Purchase History
| Date | Type | Sale Price | Title Company |
|---|---|---|---|
| Warranty Deed | -- | None Listed On Document | |
| Warranty Deed | $455,000 | Equity Title Agency Inc | |
| Warranty Deed | $360,000 | Driggs Title Agency Inc | |
| Special Warranty Deed | $270,000 | Security Title Agency | |
| Warranty Deed | $235,000 | Stewart Title & Trust Of Pho | |
| Trustee Deed | $129,100 | None Available | |
| Trustee Deed | $129,100 | Stewart Title & Trust Of Pho | |
| Warranty Deed | $220,000 | First American Title Ins Co | |
| Interfamily Deed Transfer | -- | First American Title | |
| Interfamily Deed Transfer | -- | First American Title | |
| Interfamily Deed Transfer | -- | -- | |
| Joint Tenancy Deed | $55,000 | Security Title Agency |
Mortgage History
| Date | Status | Loan Amount | Loan Type |
|---|---|---|---|
| Previous Owner | $306,000 | New Conventional | |
| Previous Owner | $265,109 | FHA | |
| Previous Owner | $188,000 | New Conventional | |
| Previous Owner | $234,000 | Unknown | |
| Previous Owner | $198,000 | New Conventional | |
| Previous Owner | $141,600 | New Conventional |
Property History
| Date | Event | Price | Change | Sq Ft Price |
|---|---|---|---|---|
| 10/19/2018 10/19/18 | Sold | $455,000 | -6.2% | $280 / Sq Ft |
| 09/27/2018 09/27/18 | For Sale | $485,000 | +34.7% | $298 / Sq Ft |
| 06/03/2015 06/03/15 | Sold | $360,000 | +0.3% | $224 / Sq Ft |
| 03/27/2015 03/27/15 | Pending | -- | -- | -- |
| 03/24/2015 03/24/15 | Price Changed | $359,000 | -2.7% | $223 / Sq Ft |
| 03/15/2015 03/15/15 | For Sale | $369,000 | 0.0% | $229 / Sq Ft |
| 03/05/2015 03/05/15 | Pending | -- | -- | -- |
| 02/27/2015 02/27/15 | For Sale | $369,000 | +36.7% | $229 / Sq Ft |
| 03/18/2013 03/18/13 | Sold | $270,000 | -3.1% | $191 / Sq Ft |
| 03/13/2013 03/13/13 | For Sale | $278,500 | 0.0% | $197 / Sq Ft |
| 03/13/2013 03/13/13 | Price Changed | $278,500 | 0.0% | $197 / Sq Ft |
| 02/13/2013 02/13/13 | Pending | -- | -- | -- |
| 02/12/2013 02/12/13 | Pending | -- | -- | -- |
| 02/10/2013 02/10/13 | Price Changed | $278,500 | -5.6% | $197 / Sq Ft |
| 01/25/2013 01/25/13 | For Sale | $295,000 | 0.0% | $208 / Sq Ft |
| 01/25/2013 01/25/13 | Price Changed | $295,000 | -6.3% | $208 / Sq Ft |
| 01/21/2013 01/21/13 | Pending | -- | -- | -- |
| 01/15/2013 01/15/13 | For Sale | $315,000 | -- | $222 / Sq Ft |
Tax History Compared to Growth
Tax History
| Year | Tax Paid | Tax Assessment Tax Assessment Total Assessment is a certain percentage of the fair market value that is determined by local assessors to be the total taxable value of land and additions on the property. | Land | Improvement |
|---|---|---|---|---|
| 2025 | $4,521 | $39,373 | -- | -- |
| 2024 | $4,469 | $37,498 | -- | -- |
| 2023 | $4,469 | $63,880 | $12,770 | $51,110 |
| 2022 | $4,278 | $46,930 | $9,380 | $37,550 |
| 2021 | $4,438 | $45,770 | $9,150 | $36,620 |
| 2020 | $4,323 | $43,450 | $8,690 | $34,760 |
| 2019 | $2,518 | $28,560 | $5,710 | $22,850 |
| 2018 | $2,463 | $27,850 | $5,570 | $22,280 |
| 2017 | $2,363 | $27,130 | $5,420 | $21,710 |
| 2016 | $2,266 | $23,660 | $4,730 | $18,930 |
| 2015 | $2,112 | $21,000 | $4,200 | $16,800 |
Agents Affiliated with this Home
-
Kelly Knapp

Seller's Agent in 2018
Kelly Knapp
HomeSmart
(602) 230-7600
55 in this area
121 Total Sales
-
Susan Harris

Buyer's Agent in 2018
Susan Harris
Russ Lyon Sotheby's International Realty
(480) 577-6485
13 in this area
34 Total Sales
-

Seller's Agent in 2015
Joe Orlandini
HomeSmart
(626) 222-7237
-
Sean Hahn

Buyer's Agent in 2015
Sean Hahn
West USA Realty
(602) 361-6047
7 in this area
149 Total Sales
-
Susan Thomas

Seller's Agent in 2013
Susan Thomas
Compass
(480) 703-0306
1 in this area
10 Total Sales
-
Josefina Knoell

Seller Co-Listing Agent in 2013
Josefina Knoell
Russ Lyon Sotheby's International Realty
(602) 861-3300
6 in this area
22 Total Sales
Map
Source: Arizona Regional Multiple Listing Service (ARMLS)
MLS Number: 4877606
APN: 127-25-070
- 3942 N 38th St
- 3813 N 37th St
- 3834 E Clarendon Ave
- 3635 N 37th St Unit 9
- 3640 E Fairmount Ave
- 3628 E Clarendon Ave
- 3848 E Fairmount Ave
- 3707 E Amelia Ave
- 3622 E Clarendon Ave
- 3714 E Amelia Ave
- 3703 E Mitchell Dr
- 3401 N 37th St Unit 14
- 3928 E Crittenden Ln
- 4002 E Clarendon Ave
- 3720 N 40th Place
- 3828 E Monterosa St
- 3637 E Monterosa St Unit 5
- 3511 N 39th Place
- 3233 N 37th St Unit 5
- 3233 N 37th St Unit 9
