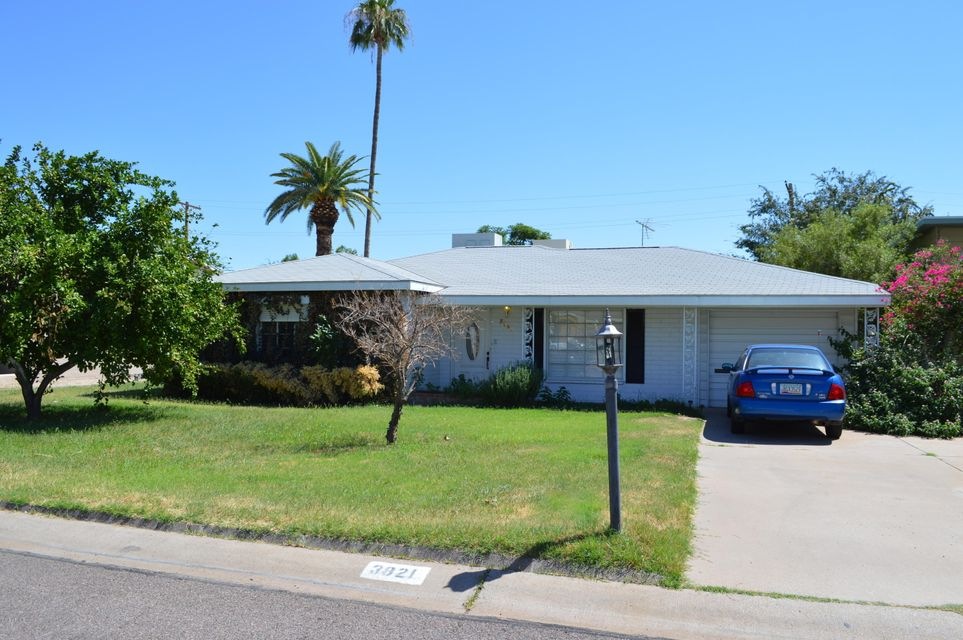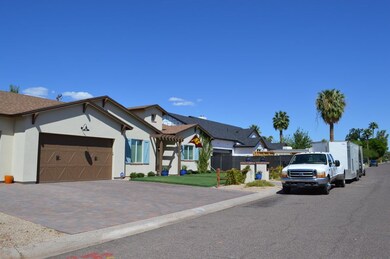
3821 E Devonshire Ave Phoenix, AZ 85018
Camelback East Village NeighborhoodHighlights
- No HOA
- Covered patio or porch
- Grass Covered Lot
- Phoenix Coding Academy Rated A
- Evaporated cooling system
- 1-Story Property
About This Home
As of October 2019** Incredible Investor Opportunity to Renovate Existing Home or Scrape & Build New ** Directly across from $850K pending sale(3824 E Devonshire Ave) and 3818 E Devonshire that sold for $735K in January; Additionally, 3923 E Monterosa(active at $747,500 on similar sized lot, and backs to businesses)... ** Highly Desired Location, Walk to the Madison Improvement Club, Essence Bakery, Great Restaurants like Postino, Crudo, Beckett's Table, the list goes on... Do not disturb tenant. Lease is up end of October. No showings, viewing/inspection upon contract acceptance only **
Last Agent to Sell the Property
Cara McGuire
RE/MAX Professionals Listed on: 09/01/2016
Home Details
Home Type
- Single Family
Est. Annual Taxes
- $2,545
Year Built
- Built in 1952
Lot Details
- 6,569 Sq Ft Lot
- Block Wall Fence
- Grass Covered Lot
Parking
- 1 Car Garage
Home Design
- Composition Roof
- Block Exterior
Interior Spaces
- 1,307 Sq Ft Home
- 1-Story Property
- Dishwasher
- Laundry in Garage
Bedrooms and Bathrooms
- 3 Bedrooms
- 2 Bathrooms
Outdoor Features
- Covered patio or porch
Schools
- Biltmore Preparatory Academy Elementary And Middle School
- Camelback High School
Utilities
- Refrigerated Cooling System
- Evaporated cooling system
- Heating System Uses Natural Gas
Community Details
- No Home Owners Association
- Rancho Del Monte Unit 2 Subdivision
Listing and Financial Details
- Legal Lot and Block 5 / 9
- Assessor Parcel Number 170-32-075
Ownership History
Purchase Details
Home Financials for this Owner
Home Financials are based on the most recent Mortgage that was taken out on this home.Purchase Details
Home Financials for this Owner
Home Financials are based on the most recent Mortgage that was taken out on this home.Purchase Details
Home Financials for this Owner
Home Financials are based on the most recent Mortgage that was taken out on this home.Purchase Details
Home Financials for this Owner
Home Financials are based on the most recent Mortgage that was taken out on this home.Purchase Details
Home Financials for this Owner
Home Financials are based on the most recent Mortgage that was taken out on this home.Similar Homes in Phoenix, AZ
Home Values in the Area
Average Home Value in this Area
Purchase History
| Date | Type | Sale Price | Title Company |
|---|---|---|---|
| Warranty Deed | $965,000 | Chicago Title Agency | |
| Cash Sale Deed | $320,000 | Fidelity Natl Title Agency I | |
| Warranty Deed | $319,500 | -- | |
| Warranty Deed | $141,000 | Fidelity National Title | |
| Warranty Deed | $126,900 | Security Title Agency |
Mortgage History
| Date | Status | Loan Amount | Loan Type |
|---|---|---|---|
| Open | $748,840 | Future Advance Clause Open End Mortgage | |
| Previous Owner | $750,000 | Stand Alone First | |
| Previous Owner | $650,000 | Future Advance Clause Open End Mortgage | |
| Previous Owner | $482,312 | Construction | |
| Previous Owner | $255,200 | Purchase Money Mortgage | |
| Previous Owner | $30,000 | Unknown | |
| Previous Owner | $138,000 | Unknown | |
| Previous Owner | $138,821 | FHA | |
| Previous Owner | $101,500 | New Conventional | |
| Closed | $12,690 | No Value Available | |
| Closed | $63,900 | No Value Available |
Property History
| Date | Event | Price | Change | Sq Ft Price |
|---|---|---|---|---|
| 10/01/2019 10/01/19 | Sold | $965,000 | -3.1% | $270 / Sq Ft |
| 08/13/2019 08/13/19 | Pending | -- | -- | -- |
| 07/24/2019 07/24/19 | Price Changed | $995,950 | +1.0% | $279 / Sq Ft |
| 05/07/2019 05/07/19 | Price Changed | $985,950 | -1.4% | $276 / Sq Ft |
| 04/10/2019 04/10/19 | Price Changed | $999,950 | -1.5% | $280 / Sq Ft |
| 03/18/2019 03/18/19 | Price Changed | $1,015,000 | -1.0% | $284 / Sq Ft |
| 02/25/2019 02/25/19 | Price Changed | $1,024,950 | -1.0% | $287 / Sq Ft |
| 02/12/2019 02/12/19 | Price Changed | $1,034,950 | -1.0% | $290 / Sq Ft |
| 01/14/2019 01/14/19 | Price Changed | $1,044,950 | -1.9% | $293 / Sq Ft |
| 12/03/2018 12/03/18 | Price Changed | $1,064,950 | 0.0% | $298 / Sq Ft |
| 11/30/2018 11/30/18 | For Sale | $1,065,000 | +232.8% | $298 / Sq Ft |
| 11/01/2016 11/01/16 | Sold | $320,000 | -1.5% | $245 / Sq Ft |
| 09/07/2016 09/07/16 | Pending | -- | -- | -- |
| 09/01/2016 09/01/16 | For Sale | $325,000 | 0.0% | $249 / Sq Ft |
| 11/01/2015 11/01/15 | Rented | $1,250 | 0.0% | -- |
| 09/16/2015 09/16/15 | For Rent | $1,250 | -- | -- |
Tax History Compared to Growth
Tax History
| Year | Tax Paid | Tax Assessment Tax Assessment Total Assessment is a certain percentage of the fair market value that is determined by local assessors to be the total taxable value of land and additions on the property. | Land | Improvement |
|---|---|---|---|---|
| 2025 | $8,166 | $67,425 | -- | -- |
| 2024 | $8,065 | $64,214 | -- | -- |
| 2023 | $8,065 | $109,250 | $21,850 | $87,400 |
| 2022 | $7,724 | $85,400 | $17,080 | $68,320 |
| 2021 | $7,927 | $83,080 | $16,610 | $66,470 |
| 2020 | $7,720 | $76,800 | $15,360 | $61,440 |
| 2019 | $8,261 | $69,880 | $13,970 | $55,910 |
| 2018 | $1,506 | $28,510 | $5,700 | $22,810 |
| 2017 | $2,845 | $25,830 | $5,160 | $20,670 |
| 2016 | $2,735 | $21,630 | $4,320 | $17,310 |
| 2015 | $2,545 | $19,800 | $3,960 | $15,840 |
Agents Affiliated with this Home
-
Daniel Yonker

Seller's Agent in 2019
Daniel Yonker
Griggs's Group Powered by The Altman Brothers
(206) 327-4821
7 in this area
33 Total Sales
-
Michael Garren

Seller Co-Listing Agent in 2019
Michael Garren
Crossroads Brokerage
(480) 284-3069
12 in this area
152 Total Sales
-
Jennifer Malin
J
Buyer's Agent in 2019
Jennifer Malin
HomeSmart Realty
(602) 300-6769
1 Total Sale
-
C
Seller's Agent in 2016
Cara McGuire
RE/MAX
-
Marion McGuire

Seller Co-Listing Agent in 2016
Marion McGuire
RE/MAX
(602) 549-0323
76 Total Sales
-
Melissa Felix
M
Seller's Agent in 2015
Melissa Felix
Trekk Realty, LLC
(480) 208-3413
4 Total Sales
Map
Source: Arizona Regional Multiple Listing Service (ARMLS)
MLS Number: 5491625
APN: 170-32-075
- 3828 E Monterosa St
- 4206 N 38th St Unit 1
- 3948 E Monterosa St
- 3714 E Amelia Ave
- 3942 N 38th St
- 3707 E Amelia Ave
- 3650 E Montecito Ave Unit 4
- 3808 E Fairmount Ave
- 4007 E Montecito Ave
- 4021 E Glenrosa Ave
- 3834 E Clarendon Ave
- 3737 E Turney Ave Unit 206
- 3737 E Turney Ave Unit 223
- 3640 E Fairmount Ave
- 4416 N 37th Way
- 3813 N 37th St
- 4424 N 38th St
- 3538 E Glenrosa Ave
- 3530 E Glenrosa Ave
- 3913 E Campbell Ave

