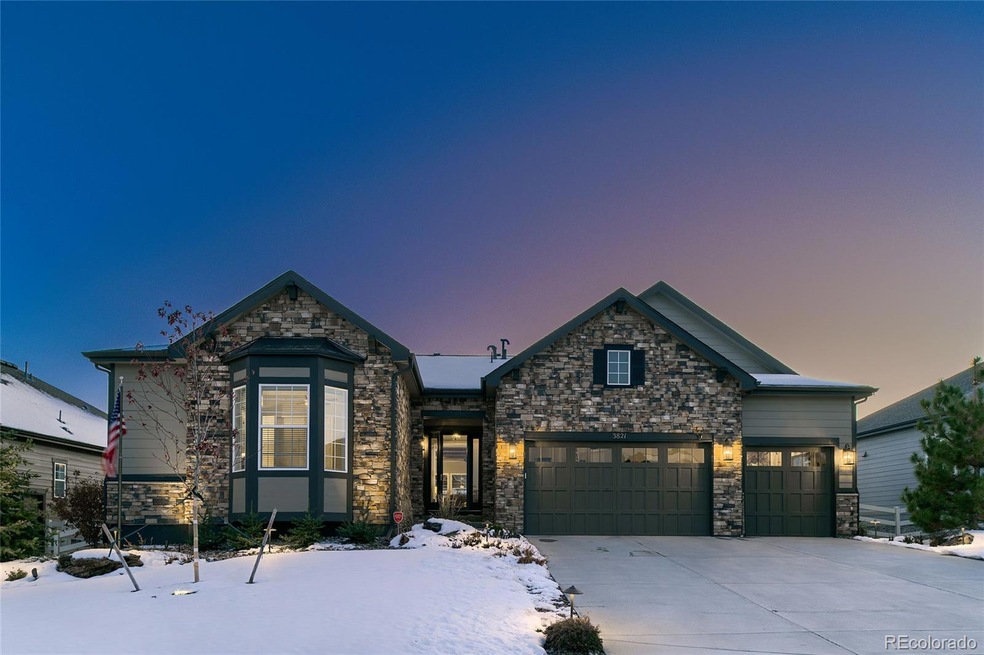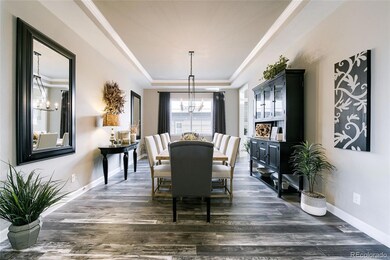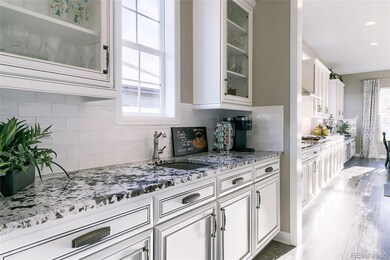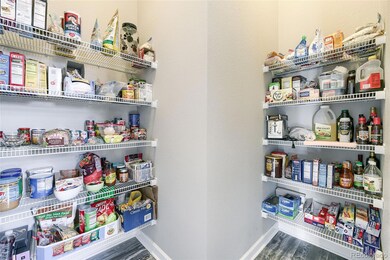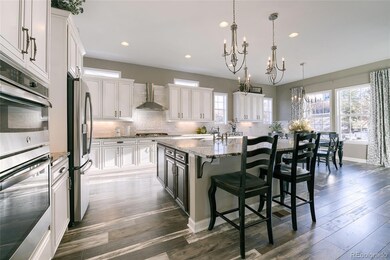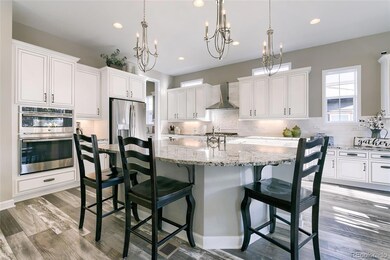
3821 Mighty Oaks St Castle Rock, CO 80104
Crystal Valley Ranch NeighborhoodEstimated Value: $1,093,000 - $1,232,000
Highlights
- Primary Bedroom Suite
- Deck
- High Ceiling
- Open Floorplan
- Great Room with Fireplace
- Granite Countertops
About This Home
As of November 2020Situated on a large private lot, backing to dedicated open space, this home offers exceptional upgrades & custom finishes throughout. With over 3200 SF on the main level this home is customized for spacious & luxurious living. 10' ceilings, beautiful wide plank flooring throughout the main level, custom cased windows & 8' doors are just a few of the many features. Formal dining room featuring a tray ceiling & crown molding. Adjacent to the Dining room is a Butler's pantry with glass door cabinets, wet bar & walk-in pantry. No expense was spared in the Gourmet kitchen with upgraded & extended, white ice maple cabinetry, granite counters, a large custom cabinet center island, stainless steel appliances, double ovens, a gas cook-top with hood, & a large dining area. Natural sunlight fills this home with abundant windows in every room. Enjoy the warmth of the fireplace in the Great room with custom wood ceiling beams, tray ceiling & ceiling fan. Retreat to the Master Suite with five piece bath with quartz counters, upgraded cabinetry & a large walk-in closet. Additionally on the main level you will find a recently remodeled Jack-n-Jill bathroom with walk-in shower, two more spacious bedrooms, a laundry room with cabinets & utility sink, plenty of linen closets & a large study. The finished basement offers a large recreational room, Second Family Room with rough in for wet bar, two bedrooms (one of which could be a gym), & a full bath. Also in the basement you will find a wood shop/hobby room with ventilation system & plenty of storage space with an additional rough in for another full bath. Entertaining is made easy with plenty of outdoor living space, complete with covered patio, featuring ceiling fans & can lights, & the gentle sound of two waterfalls surrounded by ponderosa pines, green spruces, maples, bushes, perennials, & grasses. A stone walkway leads to a gas fire-pit and LED lights add ambiance at night. Enjoy peace and quiet in an all Ranch community!
Home Details
Home Type
- Single Family
Est. Annual Taxes
- $6,145
Year Built
- Built in 2016 | Remodeled
Lot Details
- 0.29 Acre Lot
- Partially Fenced Property
- Front and Back Yard Sprinklers
- Private Yard
HOA Fees
- $66 Monthly HOA Fees
Parking
- 3 Car Attached Garage
Home Design
- Slab Foundation
- Composition Roof
- Cement Siding
Interior Spaces
- 1-Story Property
- Open Floorplan
- Built-In Features
- High Ceiling
- Ceiling Fan
- Gas Fireplace
- Double Pane Windows
- Window Treatments
- Bay Window
- Great Room with Fireplace
- 2 Fireplaces
- Laundry in unit
Kitchen
- Breakfast Area or Nook
- Eat-In Kitchen
- Double Self-Cleaning Convection Oven
- Cooktop with Range Hood
- Microwave
- Dishwasher
- Kitchen Island
- Granite Countertops
- Quartz Countertops
- Utility Sink
- Disposal
Flooring
- Carpet
- Tile
- Vinyl
Bedrooms and Bathrooms
- 5 Bedrooms | 3 Main Level Bedrooms
- Primary Bedroom Suite
- Walk-In Closet
- Jack-and-Jill Bathroom
Basement
- Walk-Out Basement
- Basement Fills Entire Space Under The House
- 2 Bedrooms in Basement
Outdoor Features
- Deck
- Covered patio or porch
- Outdoor Water Feature
- Outdoor Fireplace
- Fire Pit
- Exterior Lighting
- Heated Rain Gutters
Schools
- South Ridge Elementary School
- Mesa Middle School
- Douglas County High School
Utilities
- Forced Air Heating and Cooling System
- Natural Gas Connected
- High Speed Internet
Listing and Financial Details
- Exclusions: washer, dryer, hot tub, flag pole
- Assessor Parcel Number R0490136
Community Details
Overview
- Association fees include recycling, snow removal, trash
- Crystal Valley Ranch Association, Phone Number (720) 633-9722
- Built by Richmond American Homes
- Oak Ridge Subdivision, Holbrook Floorplan
Recreation
- Community Pool
Ownership History
Purchase Details
Home Financials for this Owner
Home Financials are based on the most recent Mortgage that was taken out on this home.Purchase Details
Home Financials for this Owner
Home Financials are based on the most recent Mortgage that was taken out on this home.Purchase Details
Purchase Details
Similar Homes in Castle Rock, CO
Home Values in the Area
Average Home Value in this Area
Purchase History
| Date | Buyer | Sale Price | Title Company |
|---|---|---|---|
| Edge Michael K | $925,000 | Equitable Title Agency Llc | |
| Belisle Patty | $703,400 | American Home Title & Escrow | |
| Richmond American Homes Of Colorado Inc | $774,000 | -- | |
| Crystal Valley Ranch Development Co Llc | $2,400,000 | -- |
Mortgage History
| Date | Status | Borrower | Loan Amount |
|---|---|---|---|
| Open | Edge Michael K | $425,000 | |
| Previous Owner | Belisle Patty | $408,440 |
Property History
| Date | Event | Price | Change | Sq Ft Price |
|---|---|---|---|---|
| 11/30/2020 11/30/20 | Sold | $925,000 | 0.0% | $178 / Sq Ft |
| 10/30/2020 10/30/20 | Pending | -- | -- | -- |
| 10/29/2020 10/29/20 | For Sale | $925,000 | -- | $178 / Sq Ft |
Tax History Compared to Growth
Tax History
| Year | Tax Paid | Tax Assessment Tax Assessment Total Assessment is a certain percentage of the fair market value that is determined by local assessors to be the total taxable value of land and additions on the property. | Land | Improvement |
|---|---|---|---|---|
| 2024 | $6,282 | $79,990 | $11,640 | $68,350 |
| 2023 | $5,780 | $79,990 | $11,640 | $68,350 |
| 2022 | $4,092 | $54,830 | $8,290 | $46,540 |
| 2021 | $6,352 | $54,830 | $8,290 | $46,540 |
| 2020 | $5,960 | $49,830 | $8,170 | $41,660 |
| 2019 | $6,145 | $49,830 | $7,110 | $42,720 |
| 2018 | $6,422 | $49,210 | $5,890 | $43,320 |
| 2017 | $6,129 | $49,210 | $5,890 | $43,320 |
| 2016 | $1,441 | $10 | $10 | $0 |
| 2015 | $1 | $0 | $0 | $0 |
Agents Affiliated with this Home
-
Maegen Merian

Seller's Agent in 2020
Maegen Merian
HomeSmart
(720) 229-6674
3 in this area
79 Total Sales
-
Carol Brohl

Buyer's Agent in 2020
Carol Brohl
LoKation Real Estate
(303) 669-9552
1 in this area
78 Total Sales
Map
Source: REcolorado®
MLS Number: 3003751
APN: 2505-243-15-006
- 1784 Cade Ave
- 3910 Mighty Oak St
- 3855 Old Oaks St
- 1868 Makley Loop
- 3438 Cade Ct
- 1886 Makley Loop
- 3902 Eagle Tail Ln
- 3699 Makley Cir
- 3659 Makley Cir
- 3945 John Ave
- 3953 John Ave
- 2153 Abigail Ln
- 2188 Abigail Ln
- 4567 Westlock St
- 1034 Halfmoon Dr
- Loop Road and River Oaks St
- Loop Road and River Oaks St
- Loop Road and River Oaks St
- Loop Road and River Oaks St
- 1994 Spencer Ave
- 3821 Mighty Oaks St
- 3805 Mighty Oaks St
- 3839 Mighty Oak St
- 3839 Mighty Oaks St
- 3839 Ridge Oaks Dr
- 3779 Mighty Oaks St
- 3806 Mighty Oaks St
- 3828 Ridge Oaks Dr
- 3850 Mighty Oaks St
- 3865 Ridge Oaks Dr
- 3850 Ridge Oaks Dr
- 3865 Mighty Oaks St
- 3850 Mighty Oaks St
- 3743 Mighty Oaks St
- 3768 Mighty Oaks St
- 3866 Mighty Oaks St
- 3901 Mighty Oaks St
- 3705 Mighty Oaks St
- 3750 Old Oaks St
- 3776 Old Oaks St
