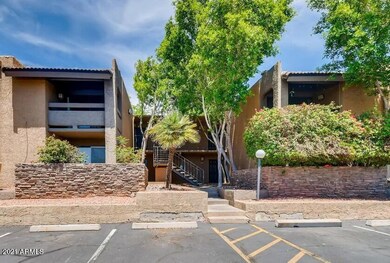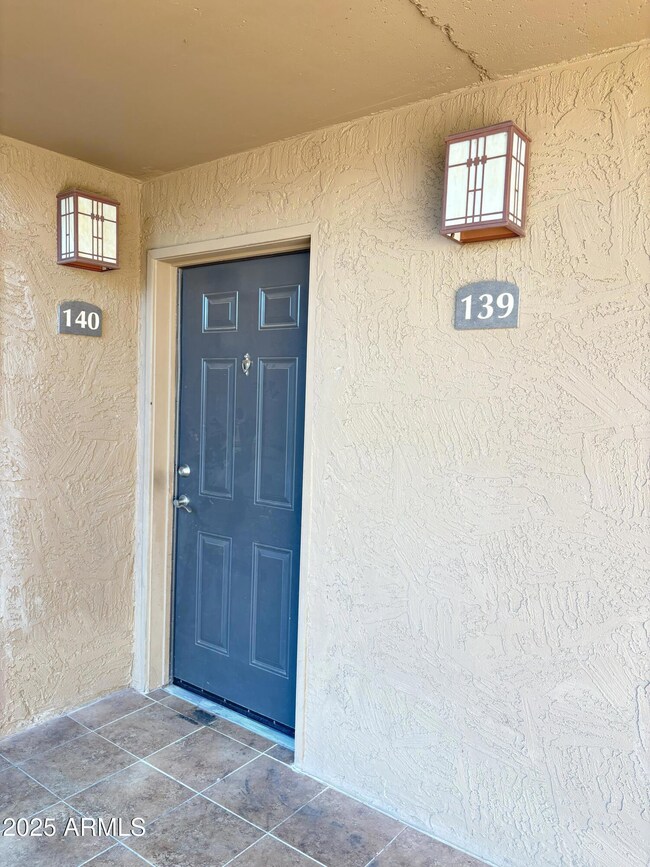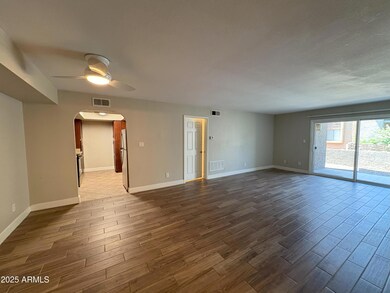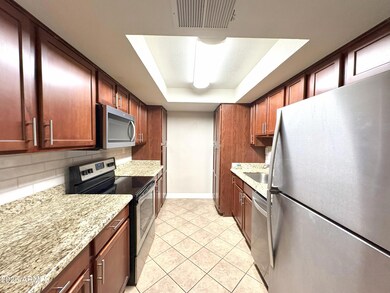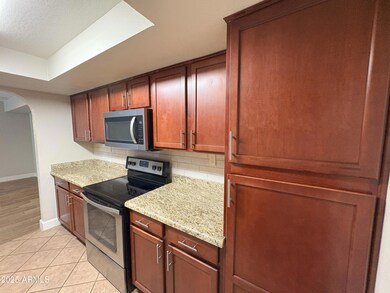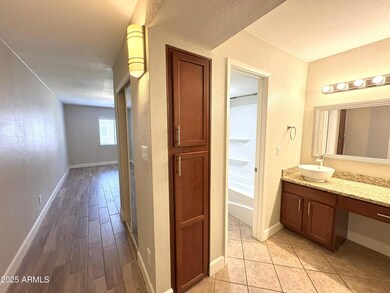3825 E Camelback Rd Unit 139 Phoenix, AZ 85018
Camelback East Village NeighborhoodHighlights
- Gated Community
- Clubhouse
- Fenced Community Pool
- Phoenix Coding Academy Rated A
- Granite Countertops
- Patio
About This Home
**MOVE IN AND SAVE - Get $500 Off Your Total Move-In Costs!** Welcome to this beautifully updated ground-floor 2-bedroom, 2-bath condo located in the highly sought-after Arcadia Residences! This desirable split twin master floorplan offers privacy and functionality, featuring granite countertops, faux wood flooring and modern fixtures. The kitchen comes fully equipped with all major appliances, and a full-size washer and dryer are also included for your convenience. Enjoy your own private patio, perfect for morning coffee or evening relaxation. The gated community boasts resort-style amenities, including a sparkling pool and spa, fitness center, movie room, BBQ grills, lush landscaping, and assigned covered parking. Water, sewer, and trash are included! Clean and move-in ready!
Condo Details
Home Type
- Condominium
Est. Annual Taxes
- $1,631
Year Built
- Built in 1980
Lot Details
- Wrought Iron Fence
- Partially Fenced Property
Home Design
- Wood Frame Construction
- Tile Roof
- Built-Up Roof
- Stucco
Interior Spaces
- 1,184 Sq Ft Home
- 2-Story Property
- Ceiling Fan
- Tile Flooring
- Stacked Washer and Dryer
Kitchen
- Built-In Microwave
- Granite Countertops
Bedrooms and Bathrooms
- 2 Bedrooms
- 2 Bathrooms
Parking
- 1 Carport Space
- Assigned Parking
Schools
- Creighton Virtual Academy Elementary School
- Biltmore Preparatory Academy Middle School
- Camelback High School
Utilities
- Central Air
- Heating Available
Additional Features
- Patio
- Unit is below another unit
Listing and Financial Details
- Property Available on 6/20/25
- $300 Move-In Fee
- Rent includes water, sewer, garbage collection
- 12-Month Minimum Lease Term
- $60 Application Fee
- Tax Lot 139
- Assessor Parcel Number 170-17-092
Community Details
Overview
- Property has a Home Owners Association
- Associated Property Association, Phone Number (480) 941-1077
- Arcadia Residences Condominium Subdivision
Amenities
- Clubhouse
- Theater or Screening Room
- Recreation Room
Recreation
- Fenced Community Pool
- Community Spa
- Bike Trail
Security
- Gated Community
Map
Source: Arizona Regional Multiple Listing Service (ARMLS)
MLS Number: 6878348
APN: 170-17-092
- 3825 E Camelback Rd Unit 230
- 3825 E Camelback Rd Unit 176
- 3825 E Camelback Rd Unit 120
- 3825 E Camelback Rd Unit 251
- 5002 N 38th Place
- 3804 E Camelback Rd
- 3812 E Camelback Rd
- 3841 E Elm St
- 4704 N 40th Place
- 4114 E Calle Redonda Unit 52
- 4114 E Calle Redonda Unit 54
- 4101 E Medlock Dr
- 4710 N 41st Place
- 3743 E Hazelwood St
- 4201 E Camelback Rd Unit 28
- 4201 E Camelback Rd Unit 41
- 4201 E Camelback Rd Unit 9
- 4201 E Camelback Rd Unit 34
- 4201 E Camelback Rd Unit 14
- 4201 E Camelback Rd Unit 25
- 3825 E Camelback Rd Unit 105
- 3825 E Camelback Rd Unit 104
- 3825 E Camelback Rd Unit 219
- 3825 E Camelback Rd Unit 114
- 3915 E Camelback Rd
- 3841 E Elm St
- 4700 N 40th St Unit 216
- 4700 N 40th St Unit 105
- 5115 N 40th St
- 4114 E Calle Redonda Unit 54
- 4142 E Calle Redonda
- 3827 E Hazelwood St
- 4201 E Camelback Rd Unit 56
- 4525 N 40th St Unit 8
- 4525 N 40th St Unit 4
- 4525 N 36th Way
- 3501 E Camelback Rd
- 4241 E Calle Tuberia
- 4013 E Campbell Ave Unit 18
- 4216 E Hazelwood St

