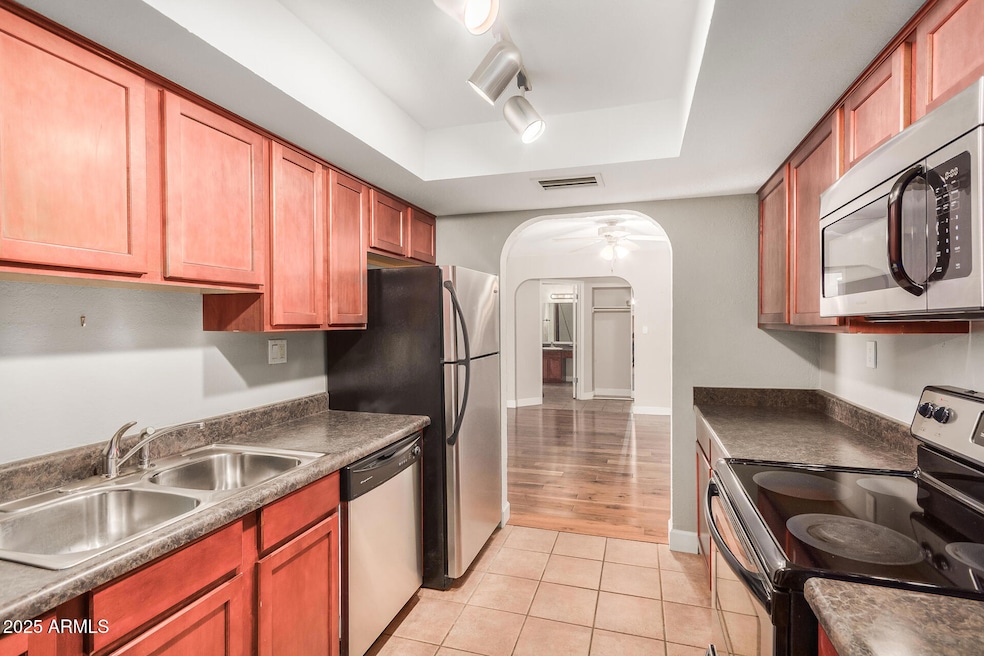3825 E Camelback Rd Unit 219 Phoenix, AZ 85018
Camelback East Village NeighborhoodHighlights
- Fitness Center
- Unit is on the top floor
- Gated Community
- Phoenix Coding Academy Rated A
- Heated Spa
- Clubhouse
About This Home
MOVE IN SPECIAL! $500 OFF ONE MONTHS RENT * For qualified applicants with a lease start date before11/01/2025.$500.00 credited to the month of DECEMBER 2025. This offer has no cash value and cannot be used towards any other purpose. Comfortable Phoenix living in this inviting 2-bedroom, 2-bathroom condo! You'll appreciate the bright and airy atmosphere created by the open floor plan and charming arched doorways. Step out onto your private balcony to enjoy the Arizona sunshine. Modern Stainless Steel Appliances: The kitchen is equipped with stylish and easy-to-clean stainless steel appliances.
Ample Kitchen Cabinet Storage: You'll find plenty of room to organize all your kitchen essentials.
Open and Inviting Layout: The open floor plan allows for easy flow and comfortable living.
Private Balcony: Step outside to your own private balcony and enjoy the Arizona weather.
Mixed Flooring: Enjoy the elegance of wood flooring in the main living areas, easy-to-clean tile in key areas, and comfortable carpet in the bedrooms.
Community Pool: Take advantage of the refreshing community pool, perfect for staying cool year-round.
Prime Location: Enjoy incredible convenience with nearby access to popular spots like Orange Theory Fitness, Gadzooks Enchiladas & Soup, Steak 44, Flower Child, and AJ's Fine Foods. With a one-year lease and tenant responsibility for utilities, this stylish and pet-friendly condo is ready for your personal touch.
Condo Details
Home Type
- Condominium
Est. Annual Taxes
- $1,631
Year Built
- Built in 1980
Home Design
- Tile Roof
- Foam Roof
- Block Exterior
- Stucco
Interior Spaces
- 1,184 Sq Ft Home
- 1-Story Property
- Ceiling Fan
Kitchen
- Eat-In Kitchen
- Built-In Microwave
- Granite Countertops
Flooring
- Wood
- Carpet
- Tile
Bedrooms and Bathrooms
- 2 Bedrooms
- 2 Bathrooms
Laundry
- Laundry in unit
- Dryer
- Washer
Parking
- 1 Carport Space
- Assigned Parking
Outdoor Features
- Heated Spa
- Balcony
Location
- Unit is on the top floor
Schools
- Biltmore Preparatory Academy Elementary And Middle School
- Camelback High School
Utilities
- Central Air
- Heating Available
Listing and Financial Details
- Property Available on 5/6/25
- $50 Move-In Fee
- Rent includes water, sewer, garbage collection
- 12-Month Minimum Lease Term
- $60 Application Fee
- Tax Lot 219
- Assessor Parcel Number 170-17-164
Community Details
Overview
- Property has a Home Owners Association
- Associated Property Association, Phone Number (480) 941-1077
- Arcadia Residences Condominium Subdivision
Amenities
- Clubhouse
- Recreation Room
Recreation
- Fitness Center
- Heated Community Pool
- Community Spa
- Bike Trail
Security
- Gated Community
Map
Source: Arizona Regional Multiple Listing Service (ARMLS)
MLS Number: 6862084
APN: 170-17-164
- 3825 E Camelback Rd Unit 230
- 3825 E Camelback Rd Unit 176
- 3825 E Camelback Rd Unit 120
- 3825 E Camelback Rd Unit 251
- 5002 N 38th Place
- 3804 E Camelback Rd
- 3812 E Camelback Rd
- 3841 E Elm St
- 4704 N 40th Place
- 4114 E Calle Redonda Unit 52
- 4114 E Calle Redonda Unit 54
- 4101 E Medlock Dr
- 4710 N 41st Place
- 4148 E Calle Redonda Unit 86
- 3743 E Hazelwood St
- 4201 E Camelback Rd Unit 28
- 4201 E Camelback Rd Unit 41
- 4201 E Camelback Rd Unit 9
- 4201 E Camelback Rd Unit 34
- 4201 E Camelback Rd Unit 25
- 3825 E Camelback Rd Unit 104
- 3825 E Camelback Rd Unit 139
- 3825 E Camelback Rd Unit 114
- 3915 E Camelback Rd
- 3841 E Elm St
- 4700 N 40th St Unit 216
- 4700 N 40th St Unit 105
- 5115 N 40th St
- 4114 E Calle Redonda Unit 54
- 4142 E Calle Redonda
- 3827 E Hazelwood St
- 4201 E Camelback Rd Unit 56
- 4525 N 40th St Unit 8
- 4525 N 40th St Unit 4
- 4525 N 36th Way
- 3501 E Camelback Rd
- 4241 E Calle Tuberia
- 4216 E Hazelwood St
- 4027 E Campbell Ave Unit 52
- 3550 E Campbell Ave







