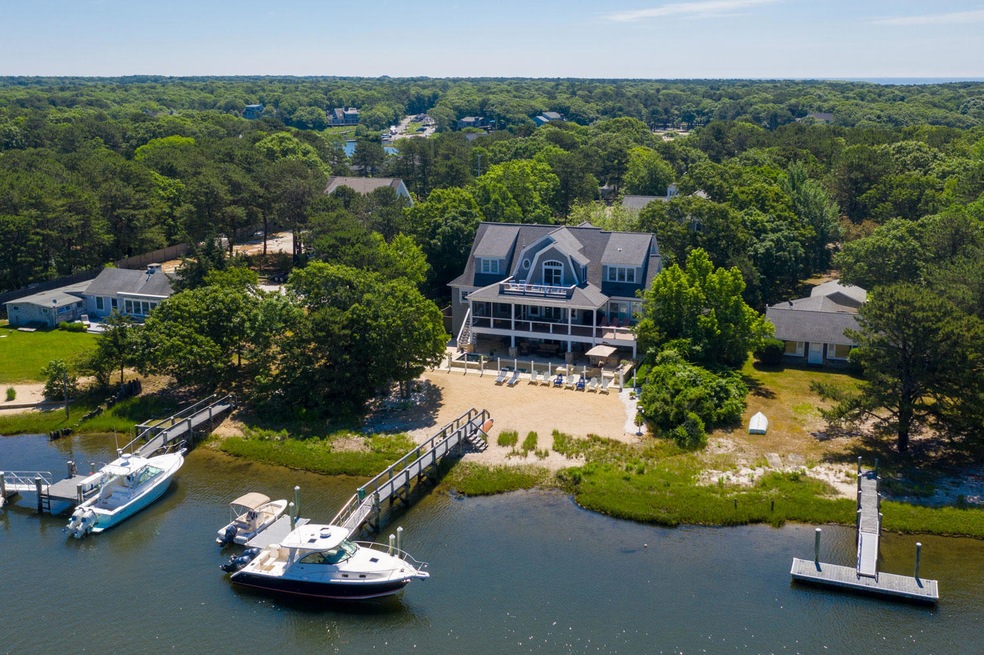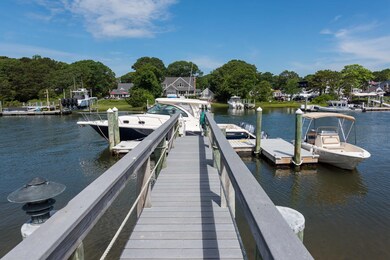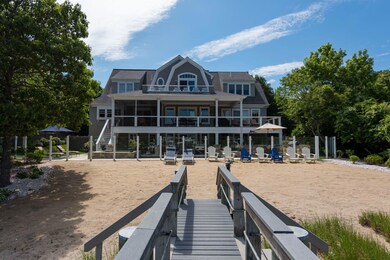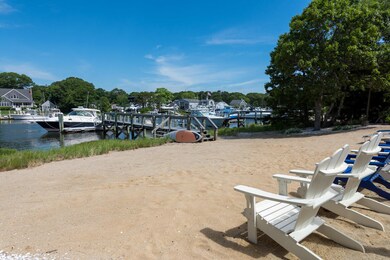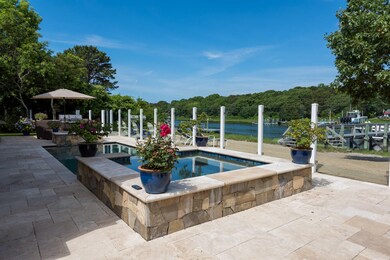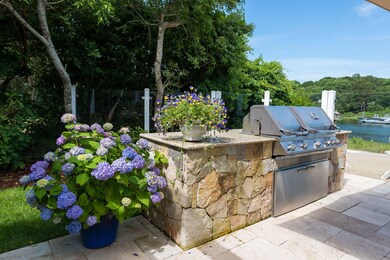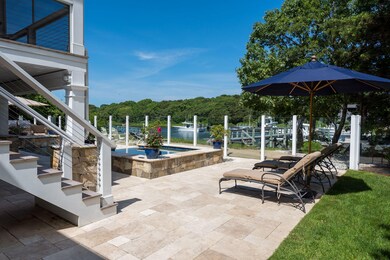
387 Monomoscoy Rd Mashpee, MA 02649
Monomoscoy Island NeighborhoodHighlights
- Private Waterfront
- Heated In Ground Pool
- Cape Cod Architecture
- Mashpee High School Rated A-
- 0.79 Acre Lot
- Deck
About This Home
As of October 2020Extraordinary waterfront retreat with deep water dock, pool, sandy beach, and boathouse in prime Mashpee neighborhood. Custom built in 2012 and recently upgraded, this four-bedroom residence offers a gracious floor plan with expansive water views, gourmet kitchen with Wolf and Sub-Zero appliances, spectacular fireplaced living room with coffered ceilings, and family room with bar and game room. Other highlights include waterside master suites on the first and second floors, finely appointed guest bedrooms, handsome den with wet bar, and multiple decks and balconies. Entertainers will delight in the outdoor space that features a saltwater pool with spa and fire feature, beautiful patio, and outdoor bar with built-in gas grill and additional refrigerator with ice maker. The boathouse offers an additional two-car garage, a larger bay that can accommodate a 34-foot boat, and finished guest quarters with an additional bedroom on the second floor. Offering access to Waquoit Bay and Nantucket Sound, this masterfully crafted home is privately set on a beautifully landscaped lot and is truly exceptional in every way.
Last Agent to Sell the Property
Paul Grover
Robert Paul Properties, Inc. Listed on: 07/06/2020
Last Buyer's Agent
Polly Spence
Today Real Estate
Home Details
Home Type
- Single Family
Est. Annual Taxes
- $18,178
Year Built
- Built in 2012
Lot Details
- 0.79 Acre Lot
- Private Waterfront
- Beach Front
- River Front
- Sprinkler System
- Yard
- Property is zoned R3
Parking
- 4 Car Attached Garage
- Off-Street Parking
Home Design
- Cape Cod Architecture
- Asphalt Roof
- Shingle Siding
- Concrete Perimeter Foundation
Interior Spaces
- 4,473 Sq Ft Home
- 2-Story Property
- Wet Bar
- Sound System
- Built-In Features
- Ceiling Fan
- Recessed Lighting
- Gas Fireplace
- Sliding Doors
- Mud Room
- Living Room
- Dining Area
- Screened Porch
- Property Views
Kitchen
- Built-In Oven
- Gas Range
- Range Hood
- Dishwasher
- Wine Cooler
- Kitchen Island
Flooring
- Wood
- Tile
Bedrooms and Bathrooms
- 5 Bedrooms
- Primary Bedroom on Main
- Linen Closet
- Walk-In Closet
- Primary Bathroom is a Full Bathroom
Laundry
- Laundry Room
- Laundry on main level
- Washer Hookup
Finished Basement
- Walk-Out Basement
- Basement Fills Entire Space Under The House
- Interior Basement Entry
Pool
- Heated In Ground Pool
- Heated Spa
Outdoor Features
- Deck
- Patio
- Outbuilding
Utilities
- Forced Air Heating and Cooling System
- Gas Water Heater
- Septic Tank
- Private Sewer
Community Details
- No Home Owners Association
Listing and Financial Details
- Assessor Parcel Number 12530
Ownership History
Purchase Details
Home Financials for this Owner
Home Financials are based on the most recent Mortgage that was taken out on this home.Purchase Details
Home Financials for this Owner
Home Financials are based on the most recent Mortgage that was taken out on this home.Similar Homes in Mashpee, MA
Home Values in the Area
Average Home Value in this Area
Purchase History
| Date | Type | Sale Price | Title Company |
|---|---|---|---|
| Not Resolvable | $1,708,000 | -- | |
| Land Court Massachusetts | $725,000 | -- | |
| Land Court Massachusetts | $725,000 | -- |
Mortgage History
| Date | Status | Loan Amount | Loan Type |
|---|---|---|---|
| Open | $1,360,000 | Adjustable Rate Mortgage/ARM | |
| Previous Owner | $257,925 | No Value Available | |
| Previous Owner | $543,000 | Purchase Money Mortgage | |
| Closed | $0 | No Value Available | |
| Closed | -- | No Value Available |
Property History
| Date | Event | Price | Change | Sq Ft Price |
|---|---|---|---|---|
| 10/16/2020 10/16/20 | Sold | $3,550,000 | -6.5% | $794 / Sq Ft |
| 08/31/2020 08/31/20 | Pending | -- | -- | -- |
| 07/07/2020 07/07/20 | For Sale | $3,795,000 | +122.2% | $848 / Sq Ft |
| 05/25/2012 05/25/12 | Sold | $1,708,000 | -12.2% | $342 / Sq Ft |
| 01/25/2012 01/25/12 | Pending | -- | -- | -- |
| 08/18/2011 08/18/11 | For Sale | $1,945,000 | -- | $389 / Sq Ft |
Tax History Compared to Growth
Tax History
| Year | Tax Paid | Tax Assessment Tax Assessment Total Assessment is a certain percentage of the fair market value that is determined by local assessors to be the total taxable value of land and additions on the property. | Land | Improvement |
|---|---|---|---|---|
| 2025 | $29,246 | $4,417,800 | $1,168,000 | $3,249,800 |
| 2024 | $26,279 | $4,086,900 | $1,255,100 | $2,831,800 |
| 2023 | $24,731 | $3,528,000 | $1,195,000 | $2,333,000 |
| 2022 | $24,973 | $3,056,700 | $971,600 | $2,085,100 |
| 2021 | $21,188 | $2,336,100 | $504,900 | $1,831,200 |
| 2020 | $18,443 | $2,028,900 | $485,600 | $1,543,300 |
| 2019 | $18,191 | $2,010,100 | $485,600 | $1,524,500 |
| 2018 | $17,985 | $2,016,200 | $518,000 | $1,498,200 |
| 2017 | $17,439 | $1,897,600 | $453,200 | $1,444,400 |
| 2016 | $16,574 | $1,793,700 | $433,800 | $1,359,900 |
| 2015 | $15,831 | $1,737,800 | $433,800 | $1,304,000 |
| 2014 | $15,916 | $1,695,000 | $426,300 | $1,268,700 |
Agents Affiliated with this Home
-
P
Seller's Agent in 2020
Paul Grover
Robert Paul Properties, Inc.
-
P
Buyer's Agent in 2020
Polly Spence
Today Real Estate
-
R
Seller's Agent in 2012
Robert Malcolm
Robert Paul Properties, Inc.
-
D
Buyer's Agent in 2012
David Schwamb
Robert Paul Properties, Inc.
Map
Source: Cape Cod & Islands Association of REALTORS®
MLS Number: 22004185
APN: MASH-000125-000003
- 67 Whippoorwill Cir
- 68 Whippoorwill Cir
- 64 Manitoba Rd
- 51 Manitoba Rd
- 79 Neshobe Rd
- 128 Whippoorwill Cir
- 265 Monomoscoy Rd
- 8 Stanley Rd
- 10 Stanley Rd
- 10 Neshobe Rd
- 30 Overland Rd
- 183 Monomoscoy Rd
- 28 Quinns Way
- 100 Mid-Iron Way Unit 7029
- 100 Mid-Iron Way Unit 7021
- 100 Mid-Iron Way Unit 7005
- 100 Mid Iron Way Unit 7005
- 68 Mid Iron Way Unit 7524
