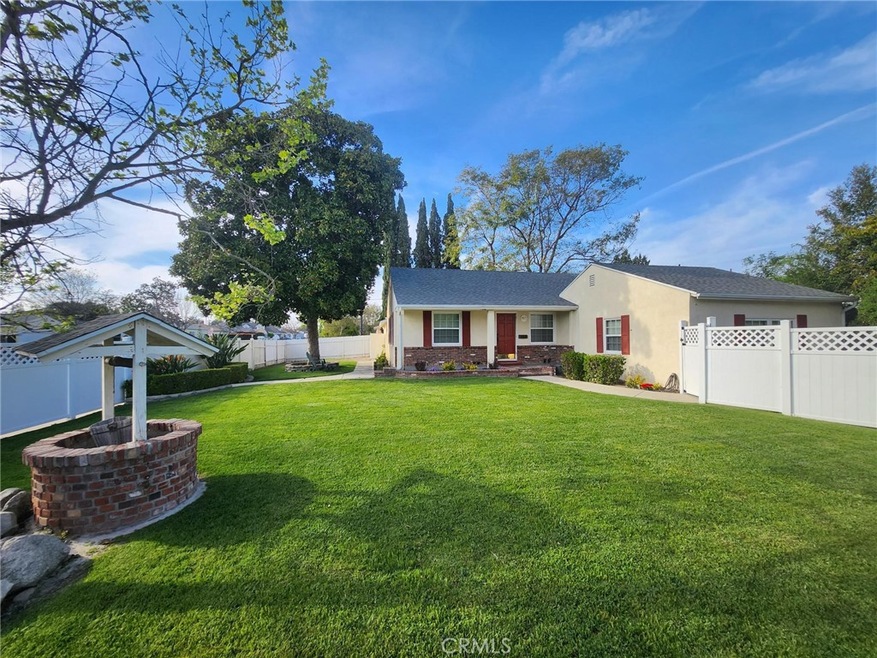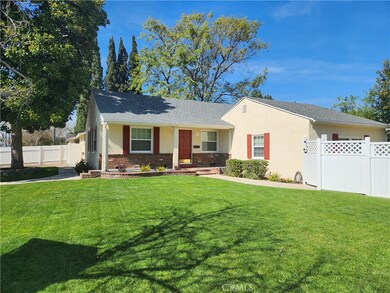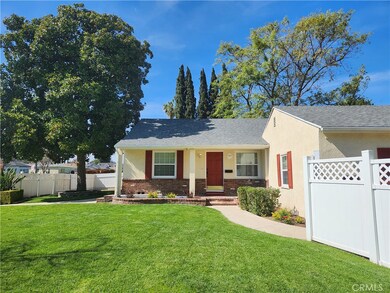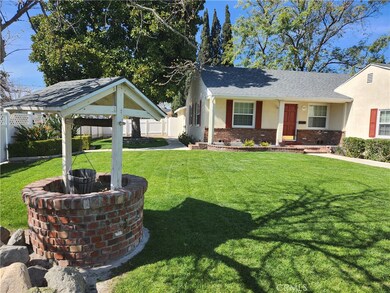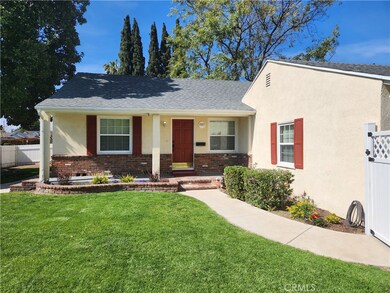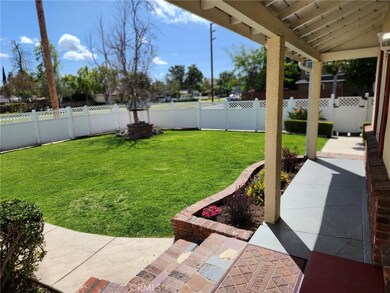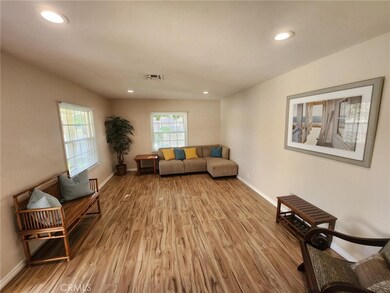
3917 W Chandler Blvd Burbank, CA 91505
Chandler Park NeighborhoodEstimated Value: $1,208,000 - $1,354,951
Highlights
- Primary Bedroom Suite
- Updated Kitchen
- Park or Greenbelt View
- Bret Harte Elementary School Rated A
- Contemporary Architecture
- 4-minute walk to Whitnall Highway Park North
About This Home
As of May 2023***BURBANK CHANDLER BIKE PATH CORNER LOT HOME*** Charming 3 + 2 Large Corner Lot Family Home Across from the Chandler Bike Path. Featuring: Recessed Lighting in Open Cozy Living room that has 2 different front & side yard window views. Hardwood flooring. Large Granite countertop Open Kitchen with Dining area. Private step-down Separate Master Bedroom Suite with Recessed Lighting, Large Bedrooms & 2 Full Bathrooms. Central air & heat, Double pane windows, Copper plumbing. Alley entry 2-Car Detached Garage, potential RV access. Enclosed private fence provides a fun safe yard. Orange tree BBQ Backyard Patio. Zoned R2 to Build your detached ADU Accessory Dwelling Unit. 1,308 sqft inside & 6,362 sqft lot size. Burbank School District. Nearby Studios & Freeways. Excellent Corner lot location! Fun short walk to Porto's Bakery & Magnolia Park shopping!
Last Agent to Sell the Property
German Troncoso
German Troncoso Jr License #01010764 Listed on: 04/13/2023
Home Details
Home Type
- Single Family
Est. Annual Taxes
- $13,534
Year Built
- Built in 1942 | Remodeled
Lot Details
- 6,362 Sq Ft Lot
- Property fronts an alley
- Wood Fence
- Corner Lot
- Front Yard Sprinklers
- Lawn
- Property is zoned R2
Parking
- 2 Car Garage
- 2 Carport Spaces
- Parking Available
- Rear-Facing Garage
- Single Garage Door
- Garage Door Opener
- Off-Street Parking
- RV Potential
Home Design
- Contemporary Architecture
- Traditional Architecture
- Turnkey
- Brick Exterior Construction
- Raised Foundation
- Frame Construction
- Shingle Roof
- Composition Roof
- Partial Copper Plumbing
- Copper Plumbing
- Stucco
Interior Spaces
- 1,308 Sq Ft Home
- 1-Story Property
- Double Pane Windows
- Family Room Off Kitchen
- Living Room
- Park or Greenbelt Views
Kitchen
- Updated Kitchen
- Eat-In Kitchen
- Gas Oven
- Gas Range
- Range Hood
- Granite Countertops
- Disposal
Flooring
- Carpet
- Laminate
Bedrooms and Bathrooms
- 3 Bedrooms | 2 Main Level Bedrooms
- Primary Bedroom Suite
- 2 Full Bathrooms
- Makeup or Vanity Space
- Low Flow Toliet
- Bathtub with Shower
- Walk-in Shower
Laundry
- Laundry Room
- Laundry in Garage
- Gas Dryer Hookup
Home Security
- Carbon Monoxide Detectors
- Fire and Smoke Detector
Accessible Home Design
- Doors are 32 inches wide or more
- Accessible Parking
Outdoor Features
- Open Patio
- Exterior Lighting
- Outdoor Storage
- Outbuilding
- Front Porch
Utilities
- Cooling System Powered By Gas
- Forced Air Heating and Cooling System
- Natural Gas Connected
- Gas Water Heater
Listing and Financial Details
- Legal Lot and Block 35 / 3
- Tax Tract Number 9749
- Assessor Parcel Number 2476004013
Community Details
Overview
- No Home Owners Association
Recreation
- Bike Trail
Ownership History
Purchase Details
Home Financials for this Owner
Home Financials are based on the most recent Mortgage that was taken out on this home.Purchase Details
Home Financials for this Owner
Home Financials are based on the most recent Mortgage that was taken out on this home.Purchase Details
Purchase Details
Purchase Details
Home Financials for this Owner
Home Financials are based on the most recent Mortgage that was taken out on this home.Purchase Details
Home Financials for this Owner
Home Financials are based on the most recent Mortgage that was taken out on this home.Purchase Details
Purchase Details
Home Financials for this Owner
Home Financials are based on the most recent Mortgage that was taken out on this home.Purchase Details
Home Financials for this Owner
Home Financials are based on the most recent Mortgage that was taken out on this home.Purchase Details
Home Financials for this Owner
Home Financials are based on the most recent Mortgage that was taken out on this home.Purchase Details
Home Financials for this Owner
Home Financials are based on the most recent Mortgage that was taken out on this home.Purchase Details
Home Financials for this Owner
Home Financials are based on the most recent Mortgage that was taken out on this home.Similar Homes in Burbank, CA
Home Values in the Area
Average Home Value in this Area
Purchase History
| Date | Buyer | Sale Price | Title Company |
|---|---|---|---|
| Living Trust | $1,190,000 | Progressive Title Company | |
| Casas Edward | -- | Pacific Coast Title Co | |
| Casas Edward | -- | None Available | |
| Deutsche Bank National Trust Company | $518,300 | Accommodation | |
| Casas Edward | -- | None Available | |
| Casas Edward | -- | First American Title Co | |
| Casas Edward | -- | -- | |
| Casas Edward | -- | -- | |
| Casas Edward | -- | -- | |
| Casas Edward | -- | Commonwealth Land Title Co | |
| Casas Edward | -- | American Title Co | |
| Casas Edward | $290,000 | American Title Co |
Mortgage History
| Date | Status | Borrower | Loan Amount |
|---|---|---|---|
| Previous Owner | Casas Edward | $191,000 | |
| Previous Owner | Casas Edward | $171,000 | |
| Previous Owner | Casas Edward | $100,000 | |
| Previous Owner | Casas Edward | $70,000 | |
| Previous Owner | Casas Edward | $115,000 | |
| Previous Owner | Casas Edward | $468,000 | |
| Previous Owner | Casas Edward | $45,000 | |
| Previous Owner | Casas Edward | $405,000 | |
| Previous Owner | Casas Edward | $100,000 | |
| Previous Owner | Casas Edward | $256,500 |
Property History
| Date | Event | Price | Change | Sq Ft Price |
|---|---|---|---|---|
| 05/02/2023 05/02/23 | Sold | $1,189,950 | 0.0% | $910 / Sq Ft |
| 04/13/2023 04/13/23 | For Sale | $1,189,950 | 0.0% | $910 / Sq Ft |
| 02/28/2022 02/28/22 | Rented | $4,895 | 0.0% | -- |
| 02/12/2022 02/12/22 | Price Changed | $4,895 | -7.6% | $4 / Sq Ft |
| 02/01/2022 02/01/22 | For Rent | $5,295 | +26.2% | -- |
| 08/26/2020 08/26/20 | Rented | $4,195 | 0.0% | -- |
| 08/13/2020 08/13/20 | For Rent | $4,195 | -- | -- |
Tax History Compared to Growth
Tax History
| Year | Tax Paid | Tax Assessment Tax Assessment Total Assessment is a certain percentage of the fair market value that is determined by local assessors to be the total taxable value of land and additions on the property. | Land | Improvement |
|---|---|---|---|---|
| 2024 | $13,534 | $1,213,698 | $895,968 | $317,730 |
| 2023 | $4,684 | $403,792 | $389,776 | $14,016 |
| 2022 | $4,473 | $395,876 | $382,134 | $13,742 |
| 2021 | $4,453 | $388,115 | $374,642 | $13,473 |
| 2019 | $4,274 | $376,605 | $363,531 | $13,074 |
| 2018 | $4,203 | $369,221 | $356,403 | $12,818 |
| 2016 | $3,986 | $354,885 | $342,564 | $12,321 |
| 2015 | $3,906 | $349,555 | $337,419 | $12,136 |
| 2014 | $3,901 | $620,000 | $430,000 | $190,000 |
Agents Affiliated with this Home
-
G
Seller's Agent in 2023
German Troncoso
German Troncoso Jr
(818) 846-9460
2 in this area
6 Total Sales
-
Patrick Barnes

Buyer's Agent in 2023
Patrick Barnes
Real Estate One
(818) 414-6405
3 in this area
26 Total Sales
-
Edward Casas
E
Seller Co-Listing Agent in 2022
Edward Casas
Hillcrest Properties
(818) 846-9460
1 in this area
11 Total Sales
Map
Source: California Regional Multiple Listing Service (CRMLS)
MLS Number: SR23051229
APN: 2476-004-013
- 1234 N Pass Ave
- 0 N Screenland Dr
- 1328 N Kenwood St
- 1200 N Valley St
- 1135 N Rose St
- 1232 N Avon St
- 3411 W Chandler Blvd
- 1440 N Maple St
- 1444 N Maple St
- 10340 Margate St
- 918 N Screenland Dr
- 1442 N Rose St
- 1484 N Clybourn Ave
- 821 N Pass Ave
- 1234 N Ontario St
- 1520 N Avon St
- 906 N Ford St
- 1640 N Pepper St
- 10443 Magnolia Blvd
- 934 N Fairview St
- 3917 W Chandler Blvd
- 3911 W Chandler Blvd Unit B
- 3911 W Chandler Blvd Unit A
- 3911 W Chandler Blvd
- 1210 N Maple St
- 3907 W Chandler Blvd
- 1201 N Maple St
- 1214 N Maple St
- 4005 W Chandler Blvd
- 1201 N Kenwood St
- 4007 W Chandler Blvd
- 1211 N Kenwood St
- 1211 N Maple St
- 1220 N Maple St
- 4009 W Chandler Blvd
- 1215 N Kenwood St
- 1215 N Maple St
- 3918 W Chandler Blvd
- 4011 W Chandler Blvd
- 1221 N Kenwood St
