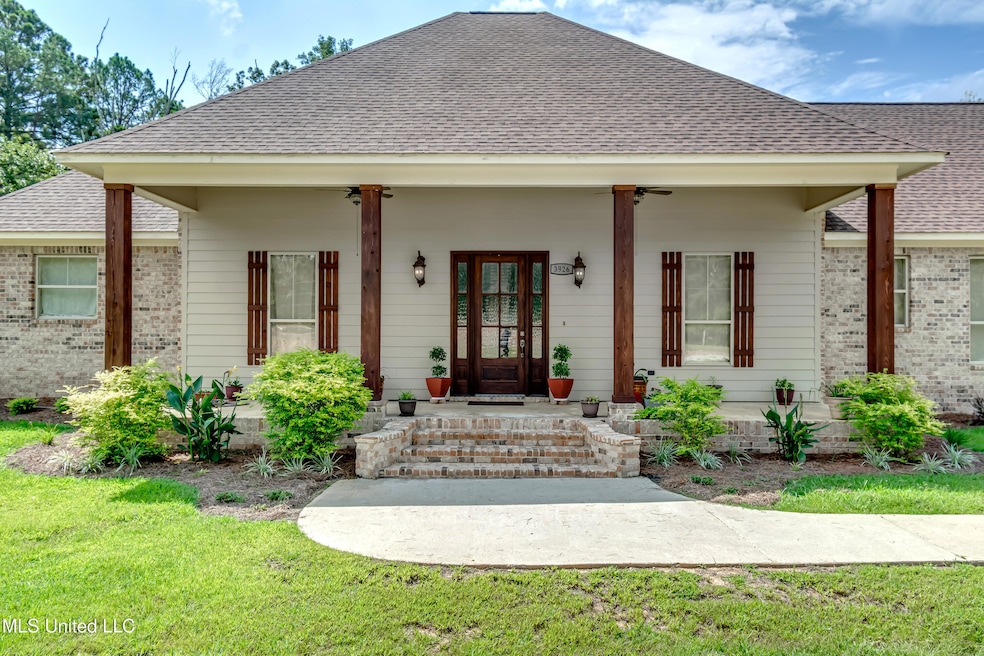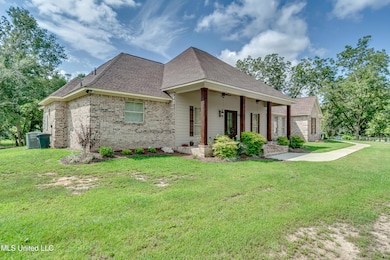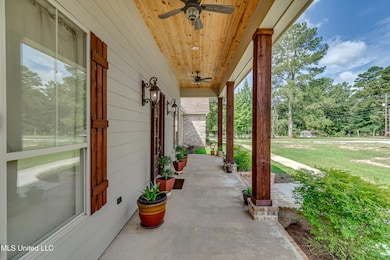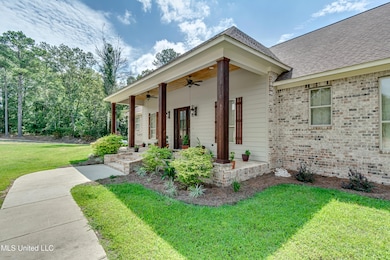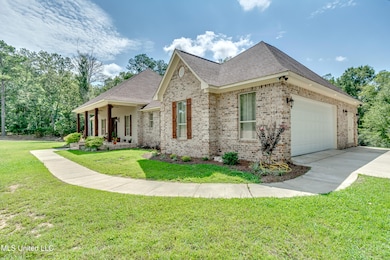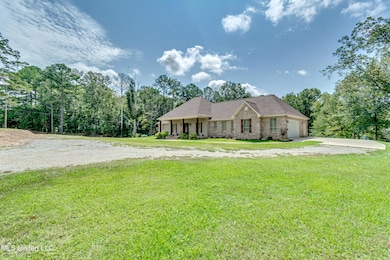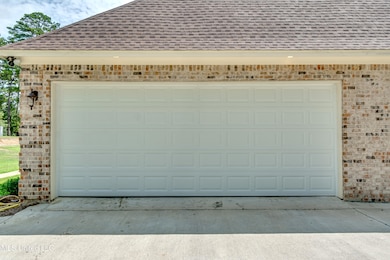
3926 U S 80 Brandon, MS 39042
Estimated payment $2,874/month
Highlights
- Outdoor Fireplace
- Woodwork
- Breakfast Bar
- No HOA
- Cooling System Powered By Gas
- 1-Story Property
About This Home
Welcome to 3926 US Highway 80—a beautifully crafted French Acadian farmhouse on 1.45 acres in Brandon. Built in 2023, this 4 bed, 3.5 bath home offers an inviting, family-friendly layout with custom details, warm natural light, and a flexible bonus room perfect for a sunroom, playroom, or home office. The spacious kitchen features granite counters and gas cooking, opening to a comfortable living area ideal for everyday gathering. The primary suite includes double closets and a spa-style bath. Enjoy practical perks like a walk-up attic, oversized garage bay, and energy-efficient features throughout. The covered back porch with fireplace make entertaining easy year-round. With plenty of space to play, grow, and relax—and just minutes from Brandon conveniences—this home offers the perfect blend of comfort, charm, and modern living.
Home Details
Home Type
- Single Family
Est. Annual Taxes
- $2,817
Year Built
- Built in 2023
Parking
- 2 Car Garage
- Side Facing Garage
Home Design
- Brick Exterior Construction
- Slab Foundation
- Architectural Shingle Roof
Interior Spaces
- 3,037 Sq Ft Home
- 1-Story Property
- Bookcases
- Woodwork
- Ceiling Fan
- Gas Fireplace
- Living Room with Fireplace
Kitchen
- Breakfast Bar
- Free-Standing Gas Range
- Dishwasher
Bedrooms and Bathrooms
- 4 Bedrooms
Schools
- Pelahatchie Elementary And Middle School
- Pelahatchie High School
Utilities
- Cooling System Powered By Gas
- Central Heating and Cooling System
Additional Features
- Outdoor Fireplace
- 1.45 Acre Lot
Community Details
- No Home Owners Association
- Metes And Bounds Subdivision
Listing and Financial Details
- Assessor Parcel Number M09-000037-00011
Map
Home Values in the Area
Average Home Value in this Area
Property History
| Date | Event | Price | List to Sale | Price per Sq Ft |
|---|---|---|---|---|
| 11/21/2025 11/21/25 | For Sale | $499,800 | -- | $165 / Sq Ft |
About the Listing Agent

I am passionate about guiding my clients through every step of the process of buying or selling their home. I understand that this is a huge milestone in their lives and I hope to remove the unnecessary stress.
Maggi's Other Listings
Source: MLS United
MLS Number: 4132271
- 139 Collier Cove
- 505 Hillview Ct
- 0 Mississippi 43
- 902 Old Glory Ln
- 0 Andrew Chapel Rd Unit 4072403
- 754 Freedom Ridge Ln
- 207 Rhodes Ave
- 410 N Brooks St
- 0 Lake Rd Unit 4099528
- 0 Wire Rd
- 903 Old Glory Ln
- 728 N Brooks St
- 190 Mandy Dr
- 360 Haynes Chapel Rd
- 167 Dogwood Trace
- 191 N Brandon Blvd
- 0 Ivy Ln
- 0 Dogwood Trace Unit 4108863
- 0 Dogwood Trace Unit 4112706
- 115 Rhonda Dr
- 120 Lennox Place
- 312 Busick Well Rd
- 301 Toulon St
- 179 Blackstone Cir
- 560 Dixton Dr
- 1500 Chapelridge Way
- 410 Lake Forest Rd
- 3099 E Fairway Dr
- 1290 W Government St
- 316 Helmsley Dr
- 525 Stonecreek Dr
- 3007 Willow Dr
- 523 Rusk Dr
- 411 Mississippi 468
- 505 Edgewater Branch Dr
- 54 Willowbrook Ln
- 126 Oak Hill Place
- 157 Fern Valley Rd
- 25 Quail Ridge Dr
- 107 Woodgate Dr
