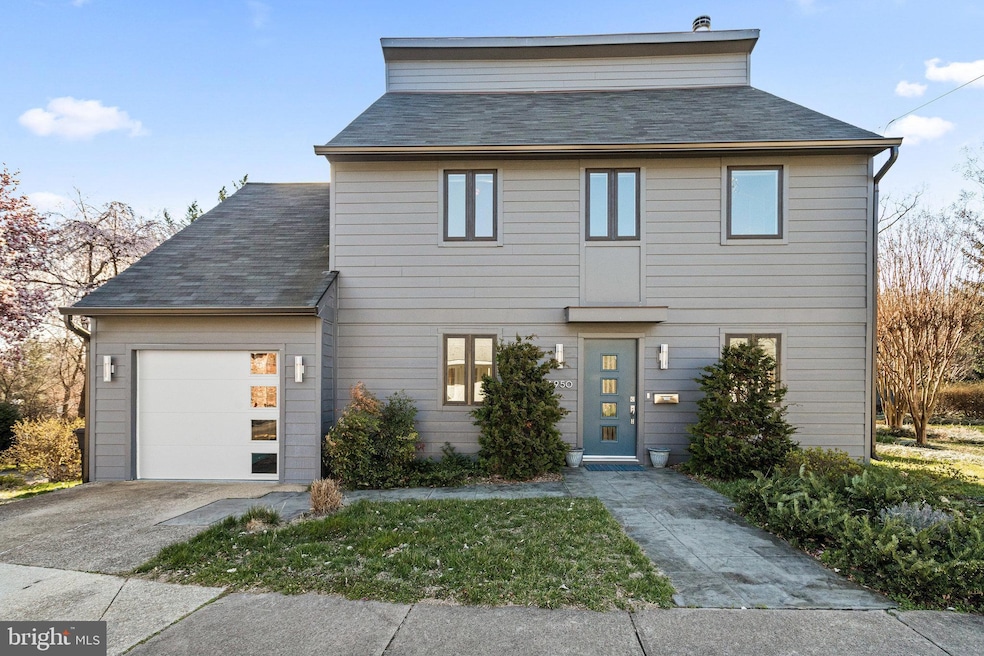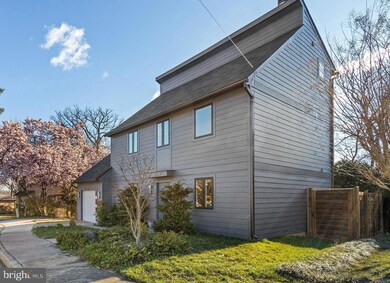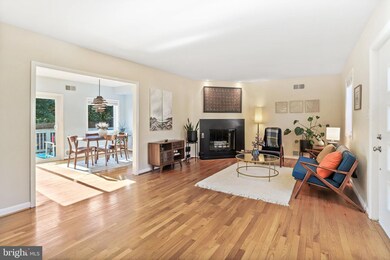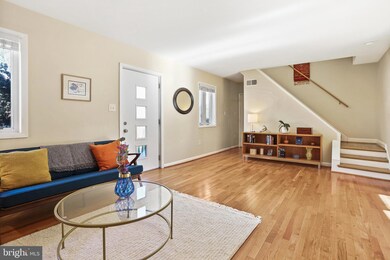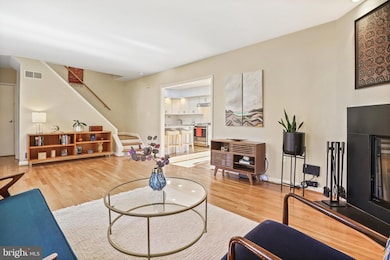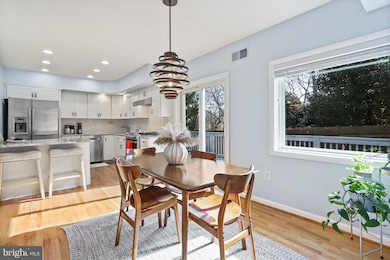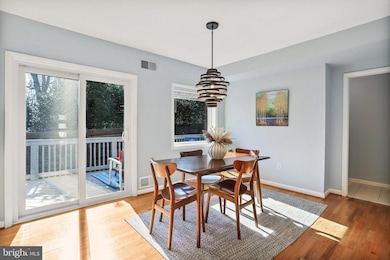
3950 26th St N Arlington, VA 22207
Donaldson Run NeighborhoodEstimated Value: $1,221,000 - $1,407,000
Highlights
- Eat-In Gourmet Kitchen
- View of Trees or Woods
- Contemporary Architecture
- Taylor Elementary School Rated A
- Open Floorplan
- Private Lot
About This Home
As of April 2023Exquisitely remodeled, this contemporary 4 bedroom/3.5 bath over 2,300 sq. 4-level home + 1-car garage in popular Donaldson Run exudes pride of ownership and investment. Every room is awash in light from the large picture windows and vaulted ceilings w/beams (in the primary suite and 2nd level office/bedroom). Eat-in kitchen features quartz countertops and pull-up bar + SS appliances. 2nd level has 3 generous-sized bedrooms w/ample closet space, two w/en-suite bathrooms. All three full bathrooms – each en-suite – have been remodeled in the last 5 years, including the primary bathroom in 2021. The top level private primary suite is perched above the trees, offering open vistas from its many windows and private balcony. Primary en-suite bathroom w/separate dressing area + 2-walk-in closets. Hardwood floors throughout. Wood-burning fireplace in living room. Lower level is fully finished w/flex space for working out, rec. room and/or storage; also includes a remodeled laundry room. Roof, siding and most windows replaced in 2019.
Entertaining is easy from the expansive deck right off of the kitchen, surrounded by a well-landscaped fully fenced and manageable flat backyard. Situated on a dead-end street, in easy walking distance to Donaldson Run pool, Potomac Overlook Regional Park, walking/nature trails, Cherrydale Library and Lee Heights shops (Starbucks, Arrowine). Just two lights to DC via Spout Run Pkwy to GW Parkway. Walkable to Taylor ES and Dorothy Hamm MS (feeds to Yorktown HS).
Home Details
Home Type
- Single Family
Est. Annual Taxes
- $9,624
Year Built
- Built in 1934 | Remodeled in 2019
Lot Details
- 3,180 Sq Ft Lot
- Cul-De-Sac
- Wood Fence
- Landscaped
- No Through Street
- Private Lot
- Backs to Trees or Woods
- Back and Front Yard
- Property is in excellent condition
- Property is zoned R-10
Parking
- 1 Car Direct Access Garage
- 1 Driveway Space
- Front Facing Garage
- Garage Door Opener
- Off-Street Parking
Property Views
- Woods
- Garden
Home Design
- Contemporary Architecture
- Permanent Foundation
- Asphalt Roof
- HardiePlank Type
Interior Spaces
- Property has 4 Levels
- Open Floorplan
- Bar
- Beamed Ceilings
- Vaulted Ceiling
- Ceiling Fan
- Recessed Lighting
- Fireplace With Glass Doors
- Window Treatments
- Living Room
- Combination Kitchen and Dining Room
- Recreation Room
Kitchen
- Eat-In Gourmet Kitchen
- Breakfast Area or Nook
- Gas Oven or Range
- Built-In Range
- Range Hood
- Ice Maker
- Dishwasher
- Stainless Steel Appliances
- Upgraded Countertops
- Disposal
Flooring
- Engineered Wood
- Ceramic Tile
Bedrooms and Bathrooms
- 4 Bedrooms
- En-Suite Primary Bedroom
- Walk-In Closet
- Bathtub with Shower
Laundry
- Laundry Room
- Dryer
- Washer
Finished Basement
- Heated Basement
- Connecting Stairway
- Interior Basement Entry
- Laundry in Basement
Location
- Suburban Location
Schools
- Taylor Elementary School
- Dorothy Hamm Middle School
- Yorktown High School
Utilities
- Forced Air Heating and Cooling System
- Programmable Thermostat
- Natural Gas Water Heater
- Municipal Trash
- Cable TV Available
Community Details
- No Home Owners Association
- Dover Balmoral Riverwood Subdivision
Listing and Financial Details
- Tax Lot 3
- Assessor Parcel Number 04-011-197
Ownership History
Purchase Details
Home Financials for this Owner
Home Financials are based on the most recent Mortgage that was taken out on this home.Purchase Details
Purchase Details
Purchase Details
Home Financials for this Owner
Home Financials are based on the most recent Mortgage that was taken out on this home.Purchase Details
Home Financials for this Owner
Home Financials are based on the most recent Mortgage that was taken out on this home.Similar Homes in Arlington, VA
Home Values in the Area
Average Home Value in this Area
Purchase History
| Date | Buyer | Sale Price | Title Company |
|---|---|---|---|
| Smith Ralph Russell | $1,107,500 | Old Republic National Title | |
| Donovan Victoria | -- | None Listed On Document | |
| Donovan Victoria | -- | None Listed On Document | |
| Goddard Thomas Michael | -- | None Available | |
| Donovan Victoria A | $750,000 | -- | |
| Tolosa James | $676,000 | -- |
Mortgage History
| Date | Status | Borrower | Loan Amount |
|---|---|---|---|
| Open | Smith Ralph Russell | $897,075 | |
| Previous Owner | Goddard Thomas Michael | $54,000 | |
| Previous Owner | Donovan Victoria A | $600,000 | |
| Previous Owner | Tolosa James C | $340,000 | |
| Previous Owner | Tolosa James | $350,000 | |
| Previous Owner | Sansalone Ricky Lee | $30,000 | |
| Previous Owner | Sansalone Ricky Lee | $410,000 | |
| Previous Owner | Sansalone Ricky Lee | $350,000 |
Property History
| Date | Event | Price | Change | Sq Ft Price |
|---|---|---|---|---|
| 04/17/2023 04/17/23 | Sold | $1,107,500 | +3.0% | $479 / Sq Ft |
| 03/27/2023 03/27/23 | Pending | -- | -- | -- |
| 03/22/2023 03/22/23 | For Sale | $1,075,000 | +43.3% | $465 / Sq Ft |
| 04/15/2015 04/15/15 | Sold | $750,000 | -3.2% | $378 / Sq Ft |
| 03/18/2015 03/18/15 | Pending | -- | -- | -- |
| 03/18/2015 03/18/15 | Price Changed | $775,000 | -1.9% | $391 / Sq Ft |
| 03/06/2015 03/06/15 | Price Changed | $789,990 | -1.3% | $398 / Sq Ft |
| 02/08/2015 02/08/15 | Price Changed | $799,990 | -1.1% | $403 / Sq Ft |
| 01/20/2015 01/20/15 | Price Changed | $809,000 | -1.2% | $408 / Sq Ft |
| 11/09/2014 11/09/14 | Price Changed | $819,000 | -1.9% | $413 / Sq Ft |
| 09/23/2014 09/23/14 | Price Changed | $835,000 | -1.6% | $421 / Sq Ft |
| 09/12/2014 09/12/14 | Price Changed | $849,000 | -0.7% | $428 / Sq Ft |
| 08/17/2014 08/17/14 | Price Changed | $855,000 | -1.6% | $431 / Sq Ft |
| 07/30/2014 07/30/14 | Price Changed | $869,000 | -1.8% | $438 / Sq Ft |
| 07/16/2014 07/16/14 | Price Changed | $884,900 | -1.7% | $446 / Sq Ft |
| 07/04/2014 07/04/14 | For Sale | $899,990 | -- | $454 / Sq Ft |
Tax History Compared to Growth
Tax History
| Year | Tax Paid | Tax Assessment Tax Assessment Total Assessment is a certain percentage of the fair market value that is determined by local assessors to be the total taxable value of land and additions on the property. | Land | Improvement |
|---|---|---|---|---|
| 2024 | $10,856 | $1,050,900 | $645,800 | $405,100 |
| 2023 | $9,786 | $950,100 | $645,800 | $304,300 |
| 2022 | $9,501 | $922,400 | $628,600 | $293,800 |
| 2021 | $9,094 | $882,900 | $604,100 | $278,800 |
| 2020 | $8,774 | $855,200 | $582,600 | $272,600 |
| 2019 | $8,540 | $832,400 | $553,000 | $279,400 |
| 2018 | $8,190 | $814,100 | $533,300 | $280,800 |
| 2017 | $7,911 | $786,400 | $505,600 | $280,800 |
| 2016 | $7,273 | $733,900 | $462,200 | $271,700 |
| 2015 | $6,696 | $672,300 | $458,200 | $214,100 |
| 2014 | $6,500 | $652,600 | $426,600 | $226,000 |
Agents Affiliated with this Home
-
Elizabeth Lord

Seller's Agent in 2023
Elizabeth Lord
Compass
(571) 331-9213
6 in this area
141 Total Sales
-
Paige Bier
P
Seller Co-Listing Agent in 2023
Paige Bier
EXP Realty, LLC
(703) 887-4802
1 in this area
6 Total Sales
-
Nicole Jennings

Buyer's Agent in 2023
Nicole Jennings
Compass
(512) 970-0911
1 in this area
67 Total Sales
-
J
Seller's Agent in 2015
Jamie Tolosa
Lighthouse Property Management, LLC
-
Bernadette Babiera-Hughes

Seller Co-Listing Agent in 2015
Bernadette Babiera-Hughes
Lighthouse Property Management, LLC
(703) 626-6587
1 Total Sale
-
M
Buyer's Agent in 2015
Mark Pfeifer
KW Metro Center
Map
Source: Bright MLS
MLS Number: VAAR2027456
APN: 04-011-197
- 3959 26th St N
- 2616 Military Rd
- 2664 Marcey Rd
- 2745 N Radford St
- 2533 N Ridgeview Rd
- 2719 N Pollard St
- 4113 27th Rd N
- 2321 N Richmond St
- 2389 N Quincy St
- 4009 30th St N
- 3919 30th St N
- 2321 N Quebec St
- 4260 25th St N
- 3820 Lorcom Ln
- 2757 N Nelson St
- 2400 N Lincoln St
- 4015 Vacation Ln
- 2936 N Oxford St
- 3553 Nelly Custis Dr
- 3708 23rd St N
- 3950 26th St N
- 3848 26th St N
- 3852 26th St N
- 3955 26th St N
- 3958 26th St N
- 3951 26th St N
- 3849 26th St N
- 3846 26th St N
- 2712 N Randolph St
- 2706 N Randolph St
- 3966 26th St N
- 3963 26th St N
- 2718 N Randolph St
- 4111 27th St N
- 4105 27th St N
- 3970 26th St N
- 3967 26th St N
- 3847 26th St N
- 3844 26th St N
- 2700 N Randolph St
