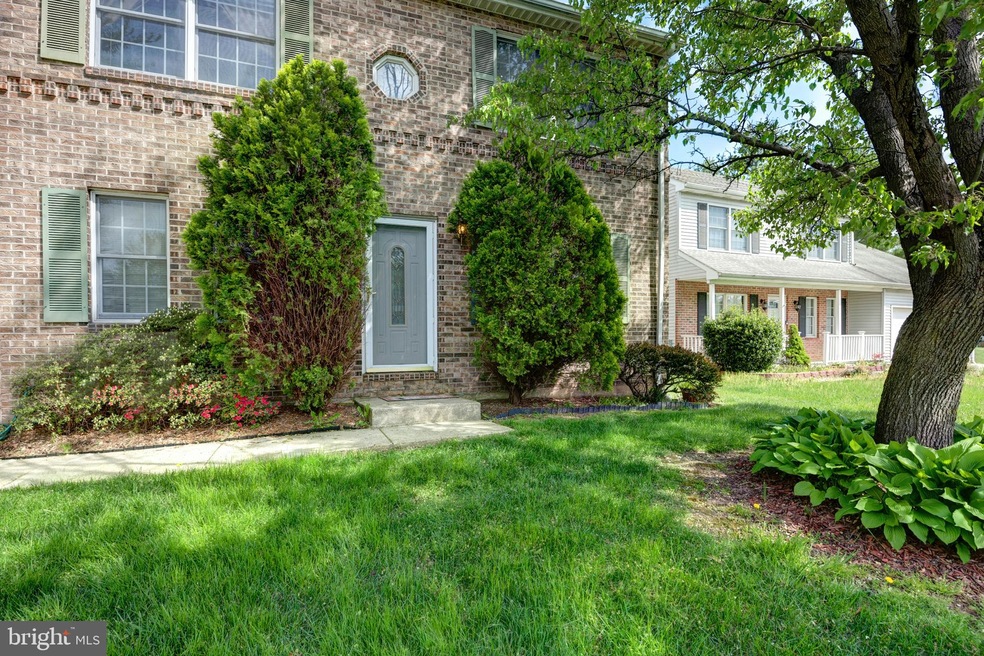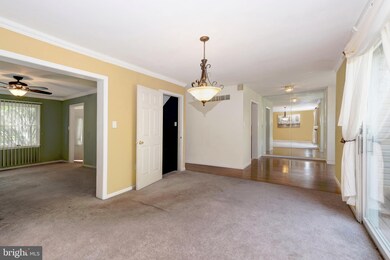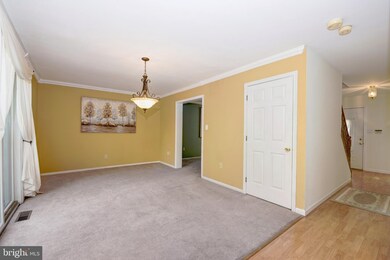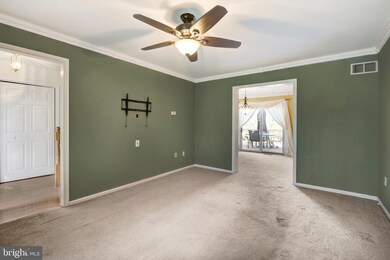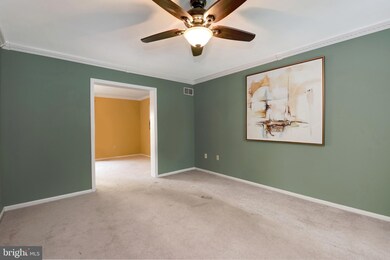
4 Columbus Cir Newark, DE 19702
Glasgow NeighborhoodEstimated Value: $354,000 - $412,000
Highlights
- Pier or Dock
- Deck
- Breakfast Room
- Colonial Architecture
- Community Pool
- 1 Car Direct Access Garage
About This Home
As of June 2019Open House Canceled. Welcome to Columbus Circle. This very convenient location of just 7 single family homes gives opportunity to a family like neighborhood. An attractive brick front facade with ornate details provides grander appeal of an estate-like home. The foyer entry greats you to a through flowing hall multiple living space. Crown molding can be found in an area suit for formal dining or an additional living room. The strait through kitchen provides convenient access to the attached breakfast room with bay window with views to the rear yard. Additional amenities are the first-floor laundry with unity tube providing access to the attached garage. The rear of the home is all set for entertaining with a large open deck space with direct access to the rear yard. Upstairs you will find a master with walk-in closet and master bath. Two additional bedrooms have an ample hall full bath to share. Back downstairs this home is equipped with a wonderful finished basement. Comprised of an open family room, utility and storage, along with a possible 4th bedroom or office. You ll not find all this square footage with such convenient access to amenities at this price. Make your bid today!
Last Agent to Sell the Property
RE/MAX Associates - Newark License #5001072 Listed on: 04/26/2019

Home Details
Home Type
- Single Family
Est. Annual Taxes
- $2,496
Year Built
- Built in 1988
Lot Details
- 10,454 Sq Ft Lot
- Lot Dimensions are 50.90 x 154.50
- Property is in good condition
- Property is zoned NC6.5
HOA Fees
- $28 Monthly HOA Fees
Parking
- 1 Car Direct Access Garage
- 2 Open Parking Spaces
- Front Facing Garage
- Garage Door Opener
- Driveway
- On-Street Parking
Home Design
- Colonial Architecture
- Brick Exterior Construction
- Pitched Roof
- Asphalt Roof
- Vinyl Siding
- Concrete Perimeter Foundation
Interior Spaces
- Property has 2 Levels
- Crown Molding
- Ceiling Fan
- Dining Area
- Carpet
- Basement Fills Entire Space Under The House
Kitchen
- Galley Kitchen
- Breakfast Room
- Built-In Range
- Microwave
- Dishwasher
- Disposal
Bedrooms and Bathrooms
- En-Suite Bathroom
- Walk-In Closet
Laundry
- Laundry on main level
- Dryer
- Washer
Outdoor Features
- Deck
- Outdoor Grill
Utilities
- Central Air
- Heat Pump System
- Underground Utilities
- 200+ Amp Service
- Electric Water Heater
Listing and Financial Details
- Home warranty included in the sale of the property
- Tax Lot 236
- Assessor Parcel Number 11-017.20-236
Community Details
Overview
- Association fees include snow removal, pool(s)
- Fourseason Home Owners Association
- Columbus Circle Subdivision
Recreation
- Pier or Dock
- Community Playground
- Community Pool
Ownership History
Purchase Details
Home Financials for this Owner
Home Financials are based on the most recent Mortgage that was taken out on this home.Purchase Details
Home Financials for this Owner
Home Financials are based on the most recent Mortgage that was taken out on this home.Similar Homes in Newark, DE
Home Values in the Area
Average Home Value in this Area
Purchase History
| Date | Buyer | Sale Price | Title Company |
|---|---|---|---|
| Atienza Armand S | $240,000 | None Available | |
| Stroman Craig K | $229,900 | -- |
Mortgage History
| Date | Status | Borrower | Loan Amount |
|---|---|---|---|
| Open | Atienza Armand S | $235,653 | |
| Previous Owner | Stroman Craig K | $183,920 | |
| Previous Owner | Stroman Craig K | $34,485 |
Property History
| Date | Event | Price | Change | Sq Ft Price |
|---|---|---|---|---|
| 06/14/2019 06/14/19 | Sold | $240,000 | +3.4% | $107 / Sq Ft |
| 05/02/2019 05/02/19 | Pending | -- | -- | -- |
| 04/26/2019 04/26/19 | For Sale | $232,000 | -- | $103 / Sq Ft |
Tax History Compared to Growth
Tax History
| Year | Tax Paid | Tax Assessment Tax Assessment Total Assessment is a certain percentage of the fair market value that is determined by local assessors to be the total taxable value of land and additions on the property. | Land | Improvement |
|---|---|---|---|---|
| 2024 | $3,087 | $72,500 | $13,100 | $59,400 |
| 2023 | $3,003 | $72,500 | $13,100 | $59,400 |
| 2022 | $2,996 | $72,500 | $13,100 | $59,400 |
| 2021 | $2,932 | $72,500 | $13,100 | $59,400 |
| 2020 | $2,856 | $72,500 | $13,100 | $59,400 |
| 2019 | $2,717 | $72,500 | $13,100 | $59,400 |
| 2018 | $207 | $72,500 | $13,100 | $59,400 |
| 2017 | $2,365 | $72,500 | $13,100 | $59,400 |
| 2016 | $2,365 | $72,500 | $13,100 | $59,400 |
| 2015 | $2,154 | $72,500 | $13,100 | $59,400 |
| 2014 | $2,154 | $72,500 | $13,100 | $59,400 |
Agents Affiliated with this Home
-
Justin Campbell

Seller's Agent in 2019
Justin Campbell
RE/MAX
(302) 319-1325
56 Total Sales
-
Donna Weed

Buyer's Agent in 2019
Donna Weed
Long & Foster
(302) 981-6388
6 in this area
72 Total Sales
Map
Source: Bright MLS
MLS Number: DENC476288
APN: 11-017.20-236
- 18 Garvey Ln
- 2408 Waters Edge Dr Unit 2408
- 2809 Waters Edge Dr Unit 260
- 1908 Waters Edge Dr Unit 129
- 2004 Waters Edge Dr Unit 135
- 330 Norman Dr
- 1707 Waters Edge Dr Unit 7
- 209 Waters Edge Dr Unit 20
- 13 Grace Ct
- 8 Spur Ridge Ct
- 11 Charles Pointe
- 10 Robert Rhett Way
- 105 Christina Louise Ct
- 311 Cobble Creek Curve
- 24 Oakview Dr
- 1776 Brigade Ct
- 4 Michael Townsend Ct
- 2 Battle Dr
- 160 Mccormick Blvd
- 112 Coopers Dr
- 4 Columbus Cir
- 2 Columbus Cir
- 6 Columbus Cir
- 8 Columbus Cir
- 6502 Winterhaven Dr
- 6502 Winterhaven Dr
- 10 Leafy Ln
- 1 Columbus Cir
- 3 Columbus Cir
- 5 Columbus Cir
- 8 Leafy Ln
- 12 Leafy Ln
- 6 Leafy Ln
- 100 Autumn Horseshoe Bend
- 102 Autumn Horseshoe Bend
- 104 Autumn Horseshoe Bend
- 4 Leafy Ln
- 11 Leafy Ln
- 9 Leafy Ln
- 7 Leafy Ln
