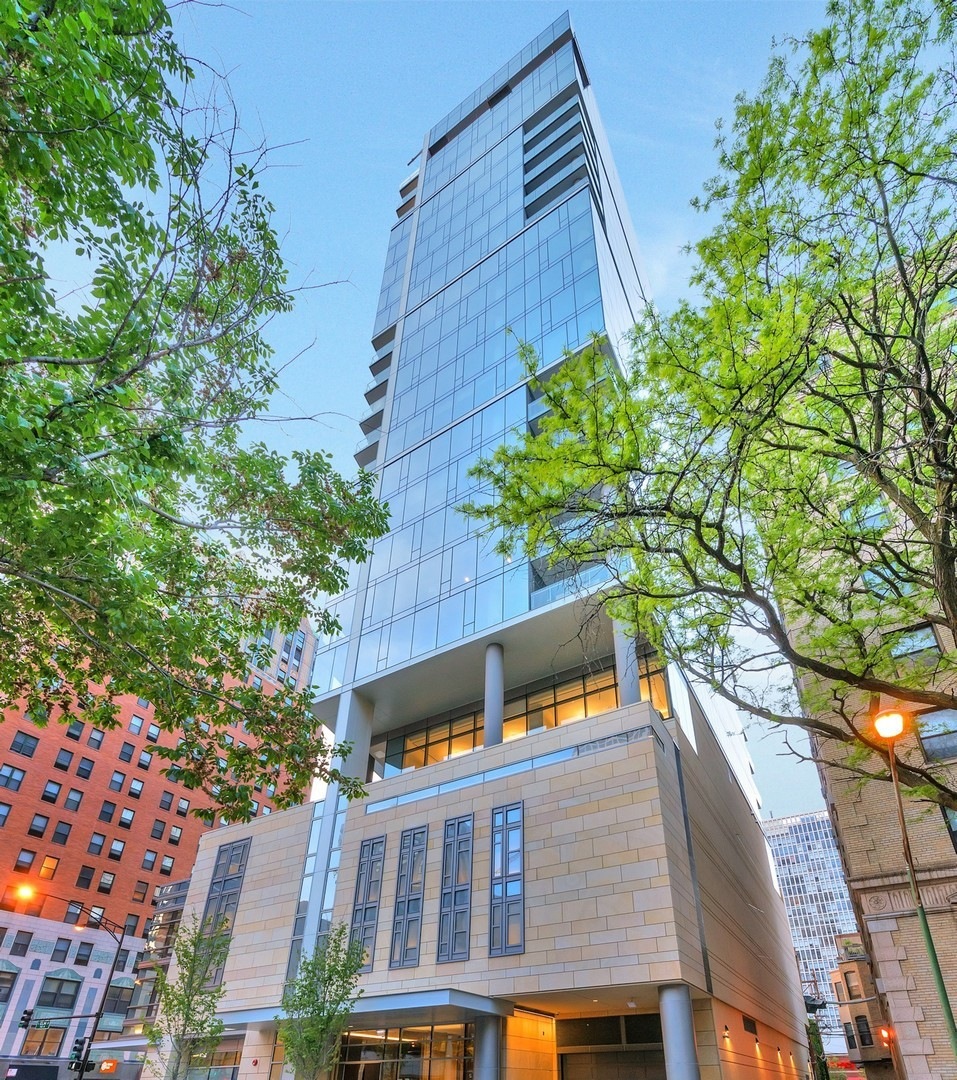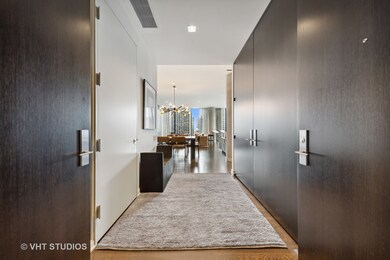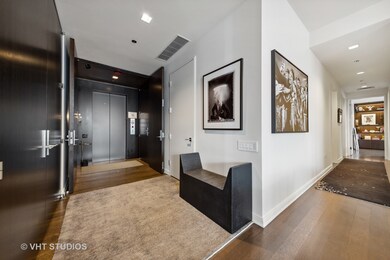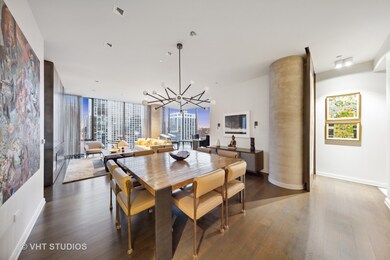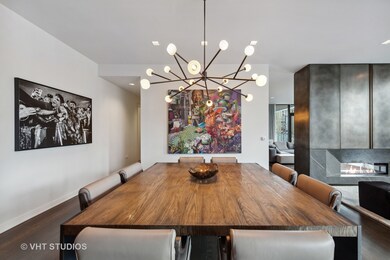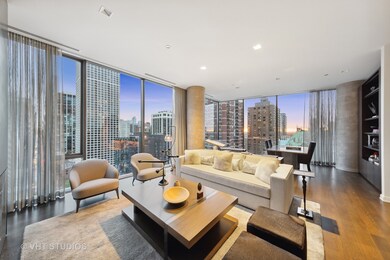
4 E Elm St Unit 18S Chicago, IL 60611
Gold Coast NeighborhoodHighlights
- Doorman
- 3-minute walk to Clark/Division Station
- Wood Flooring
- Lincoln Park High School Rated A
- Fitness Center
- 2-minute walk to Mariano (Louis) Park
About This Home
As of May 2023Rare opportunity to own Architectural Digest worthy, half floor condo with best views of Chicago and direct elevator whisking you up from private parking to unit. Designed by Gary Lee and winner of the 2019 International Interior Design Association Award, this unique home is cosmopolitan living at its finest on a high floor, South facing Unit at 4 E. Elm, the newest boutique luxury condo building in the Gold Coast. The unit lives big with a huge primary suite, 2 en-suite bedrooms, a large open living/dining/family/library area for top-notch entertaining, a generous office and a fully equipped laundry room; all with 10 ft ceilings and floor to ceiling windows on all sides. Private elevator opens directly into a sophisticated foyer with breathtaking views of Rush and State streets and the Chicago skyline. Living/dining/family/library areas are appointed with custom bronze, stone and Wenge architectural elements and can function as one space for large-scale entertaining. The open kitchen and dedicated bar feature marble and quartz countertops, full height lacquer and exotic wood Florense cabinets, complete with walnut custom inserts and pull-outs, as well as top of the line appliances. The primary suite includes 2 walk-in closets, private teak deck with expansive lake and Oak St. views, and a spa caliber bathroom with TV, steam shower, tub, custom shelving and a separate room equipped with a Toto Japanese toilet. The office acts as a real sanctuary with wood paneling, extensive built-ins and a generous sitting area. Highest quality fixtures and materials throughout, including Alison Berger, Holly Hunt, Jean de Merry, Lee Joffa, Caste. Smart-home integration in every room - Lutron recessed motorized shades and curtains, Lutron lighting controls, Control4 AV, Nest security, private Tesla charger. The building features a 24hr door staff, outdoor pool, hot tub, theater room, lounge, large landscaped terrace, and state-of-the-art fitness center, all just steps from the city's best shopping, dining, bars, and the Lakefront!
Property Details
Home Type
- Condominium
Est. Annual Taxes
- $67,038
Year Built
- Built in 2016
Lot Details
- Additional Parcels
HOA Fees
- $3,944 Monthly HOA Fees
Parking
- 2 Car Attached Garage
- Handicap Parking
- Heated Garage
- Garage Transmitter
- Garage Door Opener
- Parking Included in Price
Home Design
- Reinforced Caisson Foundation
- Concrete Perimeter Foundation
Interior Spaces
- 3,500 Sq Ft Home
- Double Sided Fireplace
- Gas Log Fireplace
- Entrance Foyer
- Family Room with Fireplace
- Living Room with Fireplace
- Combination Dining and Living Room
- Utility Room with Study Area
- Wood Flooring
Kitchen
- Range<<rangeHoodToken>>
- <<microwave>>
- High End Refrigerator
- Dishwasher
- Stainless Steel Appliances
- Disposal
Bedrooms and Bathrooms
- 3 Bedrooms
- 3 Potential Bedrooms
- Walk-In Closet
- Dual Sinks
- Separate Shower
Laundry
- Laundry Room
- Washer and Dryer Hookup
Accessible Home Design
- Accessibility Features
- Level Entry For Accessibility
Outdoor Features
- Balcony
- Terrace
Utilities
- Forced Air Zoned Heating and Cooling System
- 200+ Amp Service
- Lake Michigan Water
Community Details
Overview
- Association fees include heat, air conditioning, water, gas, insurance, doorman, exercise facilities, pool, exterior maintenance, scavenger, snow removal
- 35 Units
- Scott Graf Association, Phone Number (312) 255-1938
- High-Rise Condominium
- Property managed by Sudler
- 23-Story Property
Amenities
- Doorman
- Sundeck
- Common Area
- Service Elevator
- Elevator
Recreation
- Fitness Center
- Community Pool
- Community Spa
Pet Policy
- Dogs and Cats Allowed
Ownership History
Purchase Details
Home Financials for this Owner
Home Financials are based on the most recent Mortgage that was taken out on this home.Similar Homes in Chicago, IL
Home Values in the Area
Average Home Value in this Area
Purchase History
| Date | Type | Sale Price | Title Company |
|---|---|---|---|
| Warranty Deed | $3,540,000 | Proper Title |
Mortgage History
| Date | Status | Loan Amount | Loan Type |
|---|---|---|---|
| Open | $3,500,000 | New Conventional |
Property History
| Date | Event | Price | Change | Sq Ft Price |
|---|---|---|---|---|
| 05/08/2023 05/08/23 | Sold | $3,540,000 | 0.0% | $1,011 / Sq Ft |
| 12/12/2022 12/12/22 | Off Market | $3,540,000 | -- | -- |
| 11/02/2022 11/02/22 | For Sale | $4,750,000 | +10.4% | $1,357 / Sq Ft |
| 07/11/2019 07/11/19 | Sold | $4,301,000 | 0.0% | $1,234 / Sq Ft |
| 07/11/2019 07/11/19 | For Sale | $4,301,000 | +13.2% | $1,234 / Sq Ft |
| 06/02/2016 06/02/16 | For Sale | $3,800,000 | +0.2% | $1,090 / Sq Ft |
| 05/31/2016 05/31/16 | Sold | $3,792,709 | -- | $1,088 / Sq Ft |
Tax History Compared to Growth
Tax History
| Year | Tax Paid | Tax Assessment Tax Assessment Total Assessment is a certain percentage of the fair market value that is determined by local assessors to be the total taxable value of land and additions on the property. | Land | Improvement |
|---|---|---|---|---|
| 2024 | $60,697 | $288,858 | $10,169 | $278,689 |
| 2023 | $59,170 | $287,678 | $8,188 | $279,490 |
| 2022 | $59,170 | $287,678 | $8,188 | $279,490 |
| 2021 | $63,362 | $315,089 | $8,187 | $306,902 |
| 2020 | $52,131 | $234,013 | $4,019 | $229,994 |
| 2019 | $65,176 | $324,401 | $4,019 | $320,382 |
| 2018 | $64,080 | $324,401 | $4,019 | $320,382 |
Agents Affiliated with this Home
-
Philip Skowron

Seller's Agent in 2023
Philip Skowron
Compass
(312) 612-0303
12 in this area
137 Total Sales
-
Joanne Nemerovski

Buyer's Agent in 2023
Joanne Nemerovski
Compass
(312) 720-4505
16 in this area
211 Total Sales
-
Lisa Madonia

Buyer's Agent in 2016
Lisa Madonia
@ Properties
1 in this area
12 Total Sales
Map
Source: Midwest Real Estate Data (MRED)
MLS Number: 11657888
APN: 17-03-200-087-1022
- 4 E Elm St Unit 20N
- 31 E Elm St Unit 3B
- 1155 N Dearborn St Unit 1301
- 20 E Cedar St Unit 2D
- 40 E Cedar St Unit 8CD
- 1 E Scott St Unit 505
- 53 E Division St
- 33 E Cedar St Unit 3D
- 33 E Cedar St Unit 6B
- 33 E Cedar St Unit 8G
- 33 E Cedar St Unit 6H
- 33 E Cedar St Unit 19E
- 1230 N State Pkwy Unit 7D
- 1230 N State Pkwy Unit 25C
- 1230 N State Pkwy Unit 17A
- 1221 N Dearborn St Unit 608S
- 1221 N Dearborn St Unit 207N
- 1221 N Dearborn St Unit 810S
- 1221 N Dearborn St Unit 1007N
- 1221 N Dearborn St Unit 1401S
