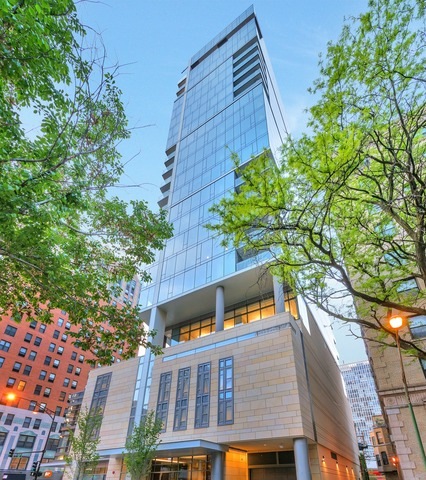
4 E Elm St Unit 18S Chicago, IL 60611
Gold Coast Neighborhood
3
Beds
4
Baths
3,486
Sq Ft
$2,440/mo
HOA Fee
Highlights
- Lake Front
- 3-minute walk to Clark/Division Station
- Corner Lot
- Lincoln Park High School Rated A
- Wood Flooring
- 2-minute walk to Mariano (Louis) Park
About This Home
As of May 2023Sold Before print
Property Details
Home Type
- Condominium
Est. Annual Taxes
- $60,697
Year Built
- 2016
Lot Details
- Lake Front
- Southern Exposure
- East or West Exposure
HOA Fees
- $2,440 per month
Parking
- Attached Garage
- Garage Transmitter
- Garage Door Opener
- Parking Included in Price
- Garage Is Owned
Home Design
- Reinforced Caisson Foundation
- Slab Foundation
Interior Spaces
- Entrance Foyer
- Utility Room with Study Area
- Washer and Dryer Hookup
- Wood Flooring
Kitchen
- Breakfast Bar
- Oven or Range
- <<microwave>>
- High End Refrigerator
- Dishwasher
- Stainless Steel Appliances
- Kitchen Island
- Disposal
Bedrooms and Bathrooms
- Walk-In Closet
- Primary Bathroom is a Full Bathroom
- Dual Sinks
- Separate Shower
Outdoor Features
- Balcony
- Terrace
Location
- Property is near a bus stop
- City Lot
Utilities
- Forced Air Zoned Heating and Cooling System
- Lake Michigan Water
Listing and Financial Details
- Homeowner Tax Exemptions
Community Details
Amenities
- Common Area
Pet Policy
- Pets Allowed
Ownership History
Date
Name
Owned For
Owner Type
Purchase Details
Listed on
Nov 2, 2022
Closed on
May 1, 2023
Sold by
Lancry Uriel C and Lancry Leslie L
Bought by
Steven M Kaplan Declaration Of Trust
Seller's Agent
Philip Skowron
Compass
Buyer's Agent
Joanne Nemerovski
Compass
List Price
$4,750,000
Sold Price
$3,540,000
Premium/Discount to List
-$1,210,000
-25.47%
Views
16
Current Estimated Value
Home Financials for this Owner
Home Financials are based on the most recent Mortgage that was taken out on this home.
Estimated Appreciation
-$735,004
Avg. Annual Appreciation
-25.71%
Similar Homes in Chicago, IL
Create a Home Valuation Report for This Property
The Home Valuation Report is an in-depth analysis detailing your home's value as well as a comparison with similar homes in the area
Home Values in the Area
Average Home Value in this Area
Purchase History
| Date | Type | Sale Price | Title Company |
|---|---|---|---|
| Warranty Deed | $3,540,000 | Proper Title |
Source: Public Records
Mortgage History
| Date | Status | Loan Amount | Loan Type |
|---|---|---|---|
| Open | $3,500,000 | New Conventional |
Source: Public Records
Property History
| Date | Event | Price | Change | Sq Ft Price |
|---|---|---|---|---|
| 05/08/2023 05/08/23 | Sold | $3,540,000 | 0.0% | $1,011 / Sq Ft |
| 12/12/2022 12/12/22 | Off Market | $3,540,000 | -- | -- |
| 11/02/2022 11/02/22 | For Sale | $4,750,000 | +10.4% | $1,357 / Sq Ft |
| 07/11/2019 07/11/19 | Sold | $4,301,000 | 0.0% | $1,234 / Sq Ft |
| 07/11/2019 07/11/19 | For Sale | $4,301,000 | +13.2% | $1,234 / Sq Ft |
| 06/02/2016 06/02/16 | For Sale | $3,800,000 | +0.2% | $1,090 / Sq Ft |
| 05/31/2016 05/31/16 | Sold | $3,792,709 | -- | $1,088 / Sq Ft |
Source: Midwest Real Estate Data (MRED)
Tax History Compared to Growth
Tax History
| Year | Tax Paid | Tax Assessment Tax Assessment Total Assessment is a certain percentage of the fair market value that is determined by local assessors to be the total taxable value of land and additions on the property. | Land | Improvement |
|---|---|---|---|---|
| 2024 | $60,697 | $288,858 | $10,169 | $278,689 |
| 2023 | $59,170 | $287,678 | $8,188 | $279,490 |
| 2022 | $59,170 | $287,678 | $8,188 | $279,490 |
| 2021 | $63,362 | $315,089 | $8,187 | $306,902 |
| 2020 | $52,131 | $234,013 | $4,019 | $229,994 |
| 2019 | $65,176 | $324,401 | $4,019 | $320,382 |
| 2018 | $64,080 | $324,401 | $4,019 | $320,382 |
Source: Public Records
Agents Affiliated with this Home
-
Philip Skowron

Seller's Agent in 2023
Philip Skowron
Compass
(312) 612-0303
12 in this area
137 Total Sales
-
Joanne Nemerovski

Buyer's Agent in 2023
Joanne Nemerovski
Compass
(312) 720-4505
16 in this area
211 Total Sales
-
Lisa Madonia

Buyer's Agent in 2016
Lisa Madonia
@ Properties
1 in this area
12 Total Sales
Map
Source: Midwest Real Estate Data (MRED)
MLS Number: MRD10447532
APN: 17-03-200-087-1022
Nearby Homes
- 4 E Elm St Unit 20N
- 31 E Elm St Unit 3B
- 1155 N Dearborn St Unit 1301
- 20 E Cedar St Unit 2D
- 40 E Cedar St Unit 8CD
- 1 E Scott St Unit 505
- 53 E Division St
- 33 E Cedar St Unit 3D
- 33 E Cedar St Unit 6B
- 33 E Cedar St Unit 8G
- 33 E Cedar St Unit 6H
- 33 E Cedar St Unit 19E
- 1230 N State Pkwy Unit 7D
- 1230 N State Pkwy Unit 25C
- 1230 N State Pkwy Unit 17A
- 1221 N Dearborn St Unit 608S
- 1221 N Dearborn St Unit 207N
- 1221 N Dearborn St Unit 810S
- 1221 N Dearborn St Unit 1007N
- 1221 N Dearborn St Unit 1401S
