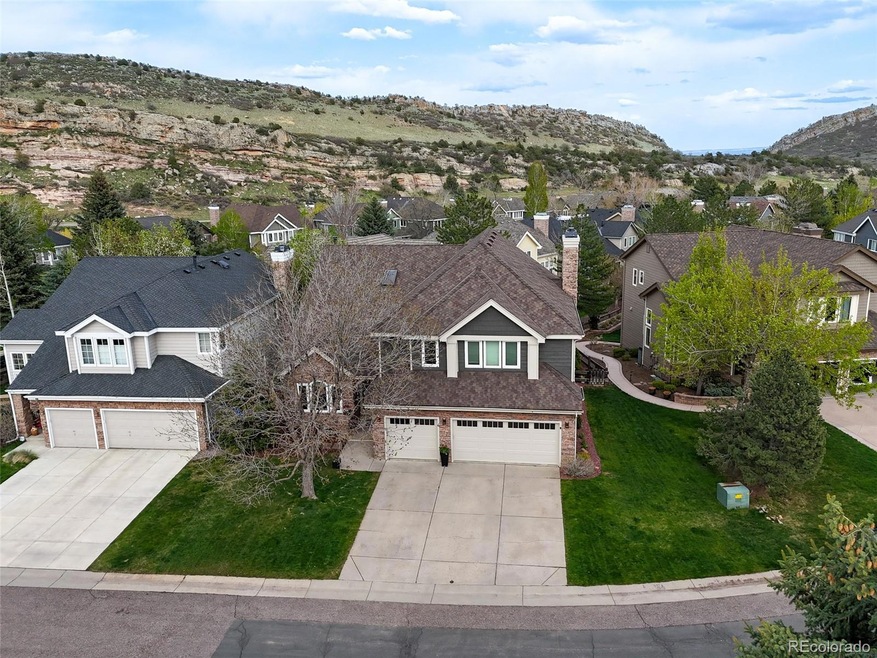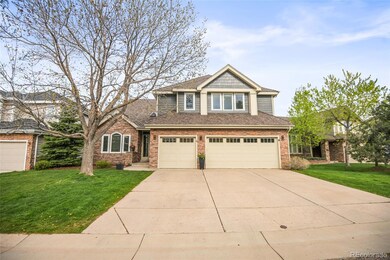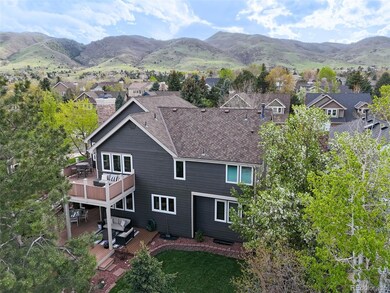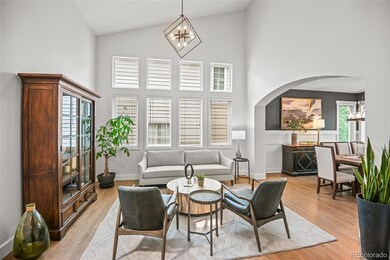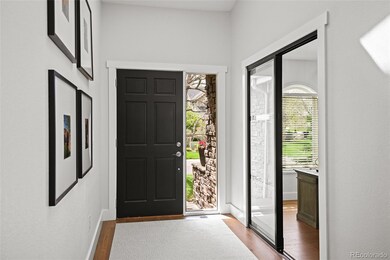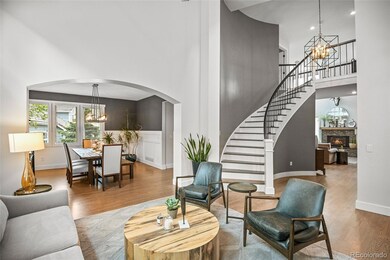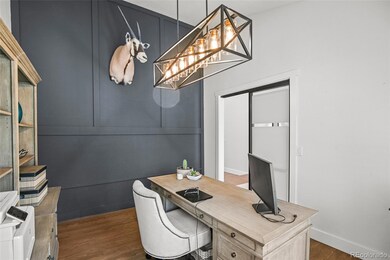Nestled within the serene embrace of Ken Caryl Valley, this home offers a haven of sophistication and comfort with unmatched updates and improvements. Set against a backdrop of majestic foothills this 5-bedroom, 4-bathroom home is truly special. The gourmet chef’s kitchen showcases premium granite countertops, custom cabinets and state-of-the-art appliances.Retreat to the sumptuous master suite with a private deck and drink in the breathtaking views of the surrounding mountains. Here, a private sanctuary unfolds, complete with a spa-like ensuite bath including a steam shower, soaking tub and heated flooring, offering pure rejuvenation at the end of a long day. Luxury living continues in the newly finished basement oasis. With its blend of upscale features and inviting ambiance, this space promises to elevate your lifestyle to new heights. Whether you're mixing cocktails or enjoying a casual night in, this space is perfect for hosting unforgettable gatherings. For overnight visitors, a spacious guest room awaits, providing comfort and privacy and your guests will feel right at home during their stay.Meticulous updates include all new interior doors, new exterior/ interior paint, new flooring and carpet on the main & upper levels, new wood steps & staircase railing, custom glass & metal office doors, new lighting throughout, new epoxy coated garage floor, new fireplace, new sod and landscaping. With its coveted cul-de-sac location and exceptional features, this home is sure to leave a lasting impression. Ken Caryl has been designed with a wealth of amenities for residents including private trails, open space, 2 community centers, 3 pools, tennis/pickleball courts, an equestrian center, community events, campsites, a plethora of wildlife and so much more! Not to mention it’s just a few minutes to dining, shopping, Chatfield State Park, Deer Creek State Park, South Valley Park and Chatfield Botanic Gardens. Come take a look!

