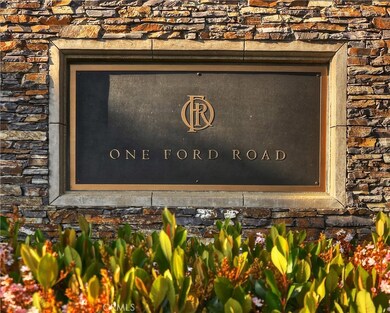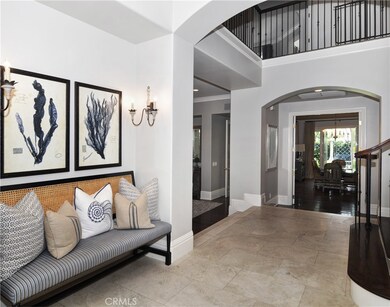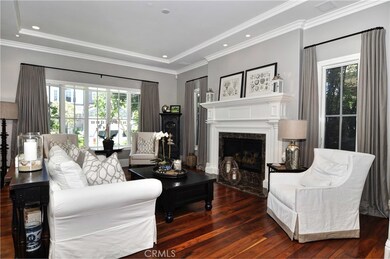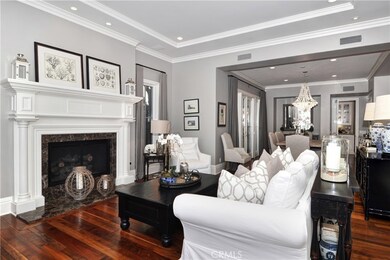
4 Oak Tree Dr Newport Beach, CA 92660
One Ford Road NeighborhoodHighlights
- Gated with Attendant
- Spa
- Open Floorplan
- Abraham Lincoln Elementary School Rated A
- Primary Bedroom Suite
- 4-minute walk to One Ford Road Park
About This Home
As of April 2018Welcome Home to this impressive Turn Key Providence plan in exclusive One Ford Road! Location, Location, Location! This is one of the best spots in the community being ideally situated near the clubhouse and pool, with a quiet cul-de-sac. This traditional open floor plan home spans 4878 in square feet with 6 bedrooms, 5 1/2 bathrooms an office, a formal dining room, living room and a open Chefs kitchen with an oversized island, walk in pantry, and dual ovens. The Kitchen, family room and downstairs guest suite opens up with lovely french doors to the backyard that has beautiful landscaping, a built in barbecue, covered outdoor patio, and outdoor fireplace to enjoy and entertain guests. There are 5 bedrooms upstairs with the one downstairs guest suite. The master suite includes a retreat area with fireplace and large balcony along with his- and- hers walk in closets. This Grand home features custom finishes, gorgeous hardwood flooring throughout the entire home, fabulous light fixtures, built ins, linen window coverings and overall a turn key home ready to move into. This is the perfect One Ford Road home for you! This home will not last!!
Last Agent to Sell the Property
Pacific Sotheby's Int'l Realty License #01975517 Listed on: 07/12/2017

Home Details
Home Type
- Single Family
Est. Annual Taxes
- $43,236
Year Built
- Built in 1999 | Remodeled
Lot Details
- 8,626 Sq Ft Lot
- Cul-De-Sac
HOA Fees
- $472 Monthly HOA Fees
Parking
- 2 Car Attached Garage
Home Design
- Traditional Architecture
Interior Spaces
- 4,878 Sq Ft Home
- Open Floorplan
- Built-In Features
- Crown Molding
- High Ceiling
- Recessed Lighting
- Custom Window Coverings
- Formal Entry
- Family Room with Fireplace
- Great Room
- Family Room Off Kitchen
- Living Room with Fireplace
- Dining Room
- Home Office
- Home Security System
- Laundry Room
Kitchen
- Breakfast Area or Nook
- Open to Family Room
- <<doubleOvenToken>>
- Six Burner Stove
- <<builtInRangeToken>>
- Dishwasher
- Kitchen Island
- Granite Countertops
Flooring
- Wood
- Stone
Bedrooms and Bathrooms
- 6 Bedrooms | 1 Main Level Bedroom
- Fireplace in Primary Bedroom Retreat
- Primary Bedroom Suite
- Walk-In Closet
Outdoor Features
- Spa
- Balcony
- Deck
- Covered patio or porch
- Outdoor Fireplace
- Outdoor Grill
Location
- Property is near a clubhouse
- Property is near a park
Schools
- Lincoln Elementary School
- Corona Del Mar Middle School
- Corona Del Mar High School
Utilities
- Forced Air Heating and Cooling System
- Sewer Assessments
Listing and Financial Details
- Tax Lot 9
- Tax Tract Number 15389
- Assessor Parcel Number 44246137
Community Details
Overview
- Keystone Pacific Mgmnt Association, Phone Number (949) 833-2600
Amenities
- Outdoor Cooking Area
- Community Barbecue Grill
- Picnic Area
Recreation
- Community Playground
- Community Pool
- Community Spa
Security
- Gated with Attendant
Ownership History
Purchase Details
Home Financials for this Owner
Home Financials are based on the most recent Mortgage that was taken out on this home.Purchase Details
Home Financials for this Owner
Home Financials are based on the most recent Mortgage that was taken out on this home.Purchase Details
Purchase Details
Home Financials for this Owner
Home Financials are based on the most recent Mortgage that was taken out on this home.Purchase Details
Home Financials for this Owner
Home Financials are based on the most recent Mortgage that was taken out on this home.Similar Homes in Newport Beach, CA
Home Values in the Area
Average Home Value in this Area
Purchase History
| Date | Type | Sale Price | Title Company |
|---|---|---|---|
| Grant Deed | $3,650,000 | North American Title Co | |
| Grant Deed | $3,795,000 | Chicago Title Company | |
| Grant Deed | $3,525,000 | First American Title Company | |
| Grant Deed | $1,650,000 | First American Title Ins Co | |
| Interfamily Deed Transfer | -- | First American Title Ins Co |
Mortgage History
| Date | Status | Loan Amount | Loan Type |
|---|---|---|---|
| Open | $3,525,000 | New Conventional | |
| Closed | $3,200,000 | New Conventional | |
| Closed | $2,835,000 | Adjustable Rate Mortgage/ARM | |
| Closed | $2,372,500 | Adjustable Rate Mortgage/ARM | |
| Previous Owner | $1,897,500 | Adjustable Rate Mortgage/ARM | |
| Previous Owner | $1,897,500 | Adjustable Rate Mortgage/ARM | |
| Previous Owner | $500,000 | Credit Line Revolving | |
| Previous Owner | $1,000,000 | Unknown | |
| Previous Owner | $1,000,000 | Unknown | |
| Previous Owner | $999,000 | New Conventional | |
| Previous Owner | $999,000 | Unknown | |
| Previous Owner | $1,000,000 | Unknown | |
| Previous Owner | $1,000,000 | No Value Available |
Property History
| Date | Event | Price | Change | Sq Ft Price |
|---|---|---|---|---|
| 04/18/2018 04/18/18 | Sold | $3,650,000 | -8.6% | $748 / Sq Ft |
| 03/13/2018 03/13/18 | Pending | -- | -- | -- |
| 11/29/2017 11/29/17 | Price Changed | $3,995,000 | -2.4% | $819 / Sq Ft |
| 09/06/2017 09/06/17 | Price Changed | $4,095,000 | -2.4% | $839 / Sq Ft |
| 07/12/2017 07/12/17 | For Sale | $4,195,000 | +10.5% | $860 / Sq Ft |
| 04/07/2015 04/07/15 | Sold | $3,795,000 | 0.0% | $778 / Sq Ft |
| 02/26/2015 02/26/15 | Pending | -- | -- | -- |
| 02/17/2015 02/17/15 | For Sale | $3,795,000 | 0.0% | $778 / Sq Ft |
| 02/17/2015 02/17/15 | Price Changed | $3,795,000 | 0.0% | $778 / Sq Ft |
| 12/17/2014 12/17/14 | Off Market | $3,795,000 | -- | -- |
| 12/06/2014 12/06/14 | For Sale | $3,995,000 | +5.3% | $819 / Sq Ft |
| 12/04/2014 12/04/14 | Off Market | $3,795,000 | -- | -- |
| 07/28/2014 07/28/14 | For Sale | $3,995,000 | -- | $819 / Sq Ft |
Tax History Compared to Growth
Tax History
| Year | Tax Paid | Tax Assessment Tax Assessment Total Assessment is a certain percentage of the fair market value that is determined by local assessors to be the total taxable value of land and additions on the property. | Land | Improvement |
|---|---|---|---|---|
| 2024 | $43,236 | $4,071,643 | $2,800,188 | $1,271,455 |
| 2023 | $42,226 | $3,991,807 | $2,745,282 | $1,246,525 |
| 2022 | $41,530 | $3,913,537 | $2,691,453 | $1,222,084 |
| 2021 | $40,732 | $3,836,801 | $2,638,679 | $1,198,122 |
| 2020 | $40,342 | $3,797,460 | $2,611,623 | $1,185,837 |
| 2019 | $39,501 | $3,723,000 | $2,560,414 | $1,162,586 |
| 2018 | $42,479 | $4,008,528 | $2,853,197 | $1,155,331 |
| 2017 | $41,727 | $3,929,930 | $2,797,252 | $1,132,678 |
| 2016 | $40,785 | $3,852,873 | $2,742,404 | $1,110,469 |
| 2015 | $33,477 | $3,145,768 | $1,992,476 | $1,153,292 |
| 2014 | $33,333 | $3,145,768 | $1,992,476 | $1,153,292 |
Agents Affiliated with this Home
-
Erica Thomas

Seller's Agent in 2018
Erica Thomas
Pacific Sotheby's Int'l Realty
(949) 463-7013
26 Total Sales
-
Gary Boisen

Buyer's Agent in 2018
Gary Boisen
Compass
(949) 274-2236
40 Total Sales
-
Ron Millar

Seller's Agent in 2015
Ron Millar
Arbor Real Estate
(949) 233-8080
44 Total Sales
-
Scott Singer

Buyer's Agent in 2015
Scott Singer
Pacific Sotheby's Int'l Realty
(949) 294-8484
44 Total Sales
Map
Source: California Regional Multiple Listing Service (CRMLS)
MLS Number: NP17158252
APN: 442-461-37
- 28 Old Course Dr
- 77 Hillsdale Dr
- 71 Old Course Dr
- 93 Old Course Dr
- 101 Old Course Dr
- 7 Leesbury Ct
- 9 Leesbury Ct
- 273 Haverfield Unit 1560
- 45 Northampton Ct
- 3 Weybridge Ct
- 259 Chesterfield
- 4 Huntington Ct
- 35 Northampton Ct Unit 118
- 912 Aleppo St
- 7 Canyon Island Dr
- 38 Canyon Island Dr
- 51 Sea Pine Ln Unit 59
- 67 Sea Island Dr
- 38 Sea Island Dr
- 20 Cherry Hills Ln






