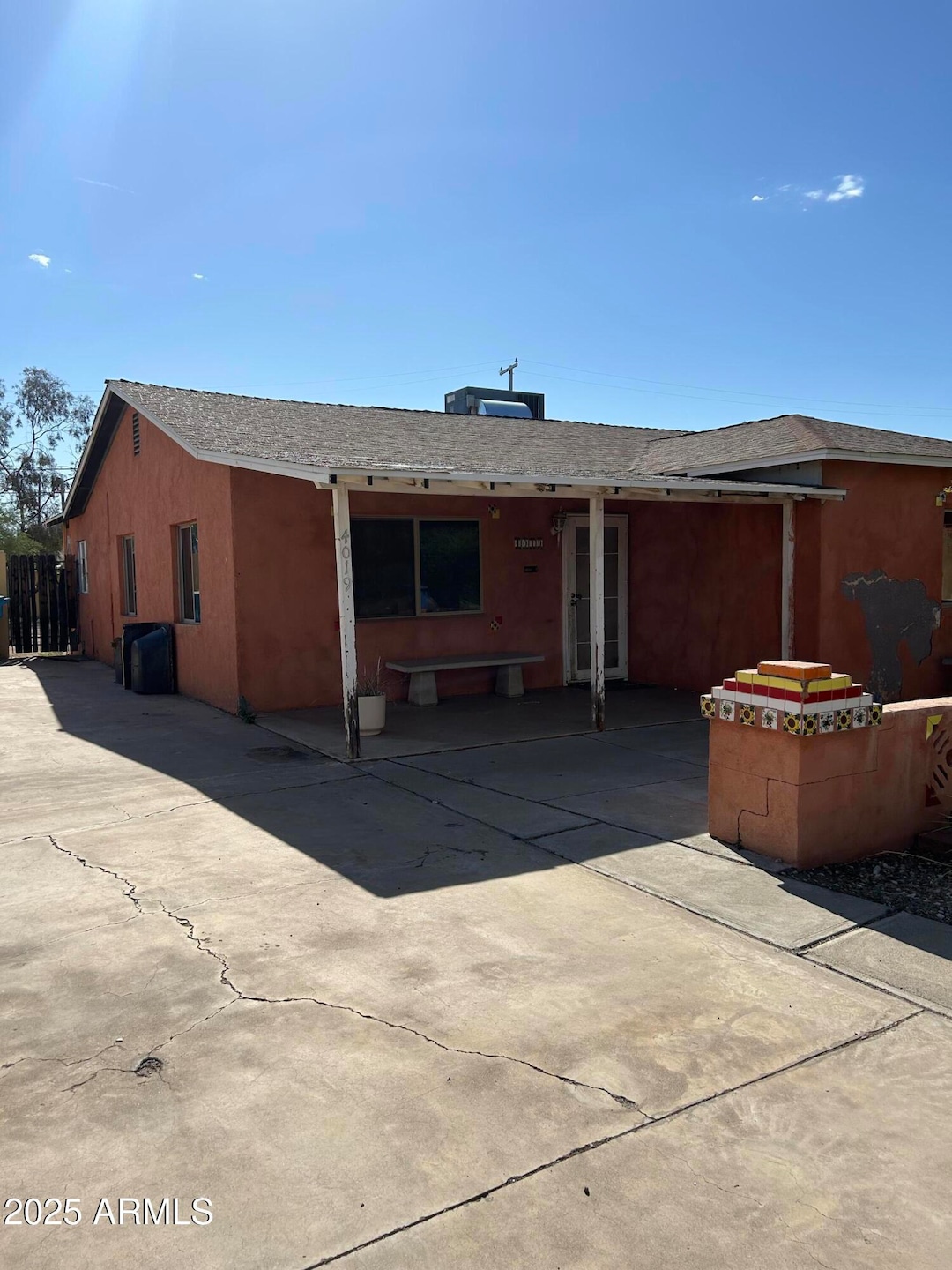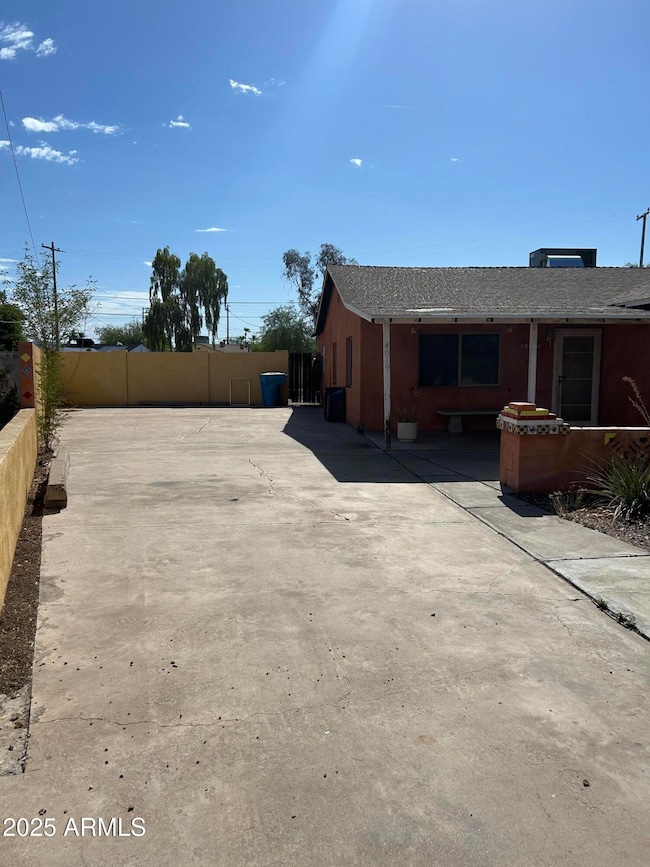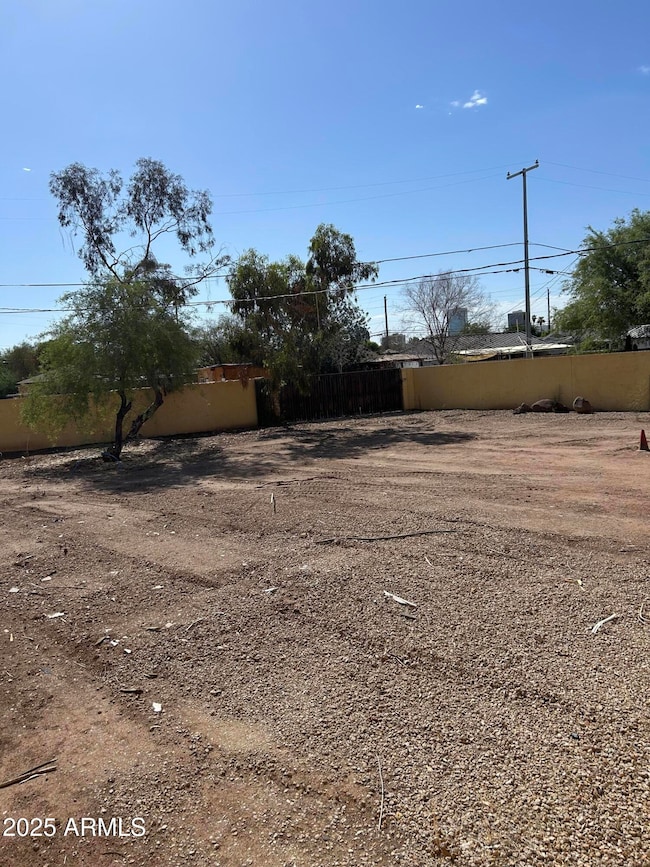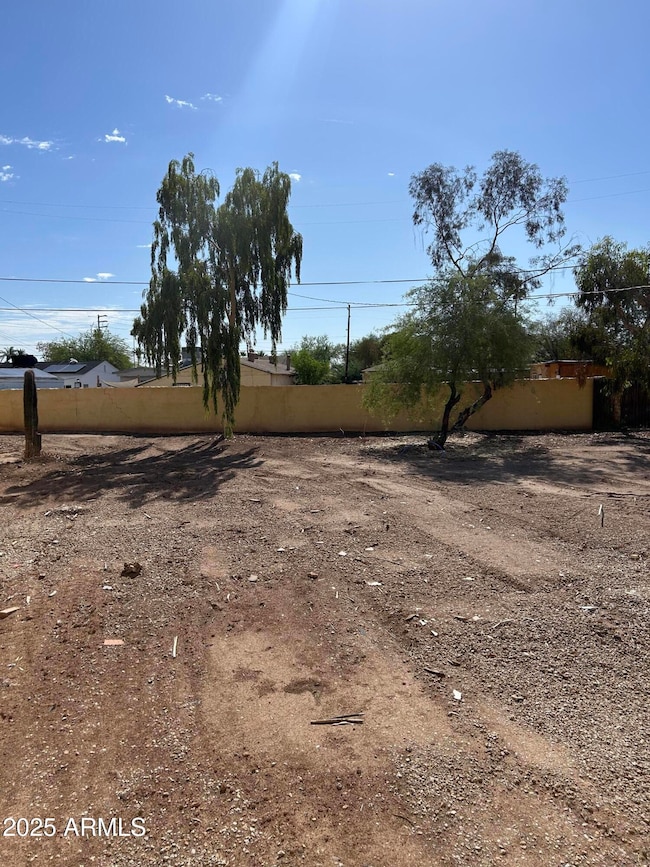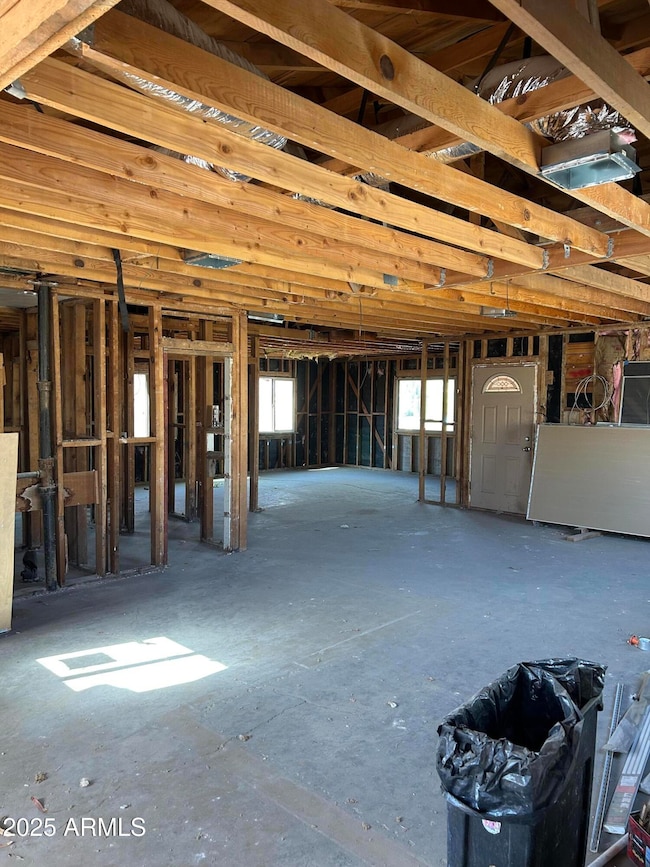4019 N 12th Ave Phoenix, AZ 85013
Campus Vista NeighborhoodEstimated payment $2,167/month
Total Views
1,550
3
Beds
1.5
Baths
1,229
Sq Ft
$325
Price per Sq Ft
Highlights
- No HOA
- Eat-In Kitchen
- Heating Available
- Phoenix Coding Academy Rated A
- Central Air
- 1-Story Property
About This Home
This home is located at 4019 N 12th Ave, Phoenix, AZ 85013 and is currently priced at $399,900, approximately $325 per square foot. This property was built in 1947. 4019 N 12th Ave is a home located in Maricopa County with nearby schools including Clarendon Elementary School, Encanto Elementary School, and Osborn Middle School.
Home Details
Home Type
- Single Family
Est. Annual Taxes
- $934
Year Built
- Built in 1947
Lot Details
- 0.26 Acre Lot
- Desert faces the front and back of the property
- Block Wall Fence
Parking
- 2 Open Parking Spaces
Home Design
- Fixer Upper
- Wood Frame Construction
- Composition Roof
Interior Spaces
- 1,229 Sq Ft Home
- 1-Story Property
- Eat-In Kitchen
Bedrooms and Bathrooms
- 3 Bedrooms
- 1.5 Bathrooms
Schools
- Clarendon Elementary School
- Osborn Middle School
- Central High School
Utilities
- Central Air
- Heating Available
Listing and Financial Details
- Tax Lot 24
- Assessor Parcel Number 110-10-024
Community Details
Overview
- No Home Owners Association
- Association fees include no fees
- Built by Custom
- Woodlawn Park Subdivision
Amenities
- No Laundry Facilities
Map
Create a Home Valuation Report for This Property
The Home Valuation Report is an in-depth analysis detailing your home's value as well as a comparison with similar homes in the area
Home Values in the Area
Average Home Value in this Area
Tax History
| Year | Tax Paid | Tax Assessment Tax Assessment Total Assessment is a certain percentage of the fair market value that is determined by local assessors to be the total taxable value of land and additions on the property. | Land | Improvement |
|---|---|---|---|---|
| 2025 | $1,262 | $9,719 | -- | -- |
| 2024 | $1,178 | $9,256 | -- | -- |
| 2023 | $1,178 | $32,010 | $6,400 | $25,610 |
| 2022 | $1,172 | $23,260 | $4,650 | $18,610 |
| 2021 | $1,192 | $22,100 | $4,420 | $17,680 |
| 2020 | $1,161 | $22,110 | $4,420 | $17,690 |
| 2019 | $1,111 | $18,430 | $3,680 | $14,750 |
| 2018 | $1,074 | $17,130 | $3,420 | $13,710 |
| 2017 | $986 | $15,080 | $3,010 | $12,070 |
| 2016 | $951 | $11,780 | $2,350 | $9,430 |
| 2015 | $885 | $9,750 | $1,950 | $7,800 |
Source: Public Records
Property History
| Date | Event | Price | List to Sale | Price per Sq Ft | Prior Sale |
|---|---|---|---|---|---|
| 12/04/2025 12/04/25 | Price Changed | $399,900 | +11.4% | $325 / Sq Ft | |
| 11/18/2025 11/18/25 | For Sale | $359,000 | -10.3% | $292 / Sq Ft | |
| 10/03/2024 10/03/24 | Sold | $400,000 | +25.0% | $325 / Sq Ft | View Prior Sale |
| 08/30/2024 08/30/24 | Price Changed | $320,000 | -19.8% | $260 / Sq Ft | |
| 08/09/2024 08/09/24 | For Sale | $399,000 | -- | $325 / Sq Ft |
Source: Arizona Regional Multiple Listing Service (ARMLS)
Purchase History
| Date | Type | Sale Price | Title Company |
|---|---|---|---|
| Warranty Deed | $400,000 | Pioneer Title Agency | |
| Quit Claim Deed | -- | None Available | |
| Cash Sale Deed | $115,000 | Security Title Agency Inc | |
| Interfamily Deed Transfer | -- | -- |
Source: Public Records
Mortgage History
| Date | Status | Loan Amount | Loan Type |
|---|---|---|---|
| Open | $340,000 | New Conventional |
Source: Public Records
Source: Arizona Regional Multiple Listing Service (ARMLS)
MLS Number: 6946809
APN: 110-10-024
Nearby Homes
- 1008 W Amelia Ave
- 1316 W Amelia Ave
- 3827 N 13th Ave
- 1407-09-11 W Indian School Rd
- 3845 N 15th Ave
- 1321 W Clarendon Ave
- 3824 N 8th Ave
- 1113 W Glenrosa Ave
- 4218 N 15th Ave
- 3610 N 8th Ave
- 3602 N 15th Ave
- 4305 N 9th Ave
- 829 W Mitchell Dr
- 519 W Glenrosa Ave Unit 152
- 519 W Glenrosa Ave
- 1629 W Monterosa St
- 834 W Osborn Rd
- 500 W Clarendon Ave Unit F-6
- 500 W Clarendon Ave Unit D6
- 1312 W Roma Ave
- 4119 N 11th Ave Unit 6
- 842 W Fairmount Ave
- 930 W Indian School Rd
- 3633 N 6th Ave
- 1107 W Osborn Rd Unit 113
- 1312 W Roma Ave
- 4333 N 6th Dr
- 746 W Turney Ave Unit 9
- 3623 N 5th Ave Unit C1
- 3623 N 5th Ave Unit A1
- 3848 N 3rd Ave Unit 3021
- 3848 N 3rd Ave Unit 2046
- 3848 N 3rd Ave Unit 1013
- 3848 N 3rd Ave Unit 1044
- 3848 N 3rd Ave Unit 3020
- 4330 N 5th Ave Unit 105
- 4330 N 5th Ave Unit 209
- 3308 N 11th Ave
- 4350 N 5th Ave
- 334 W Glenrosa Ave
