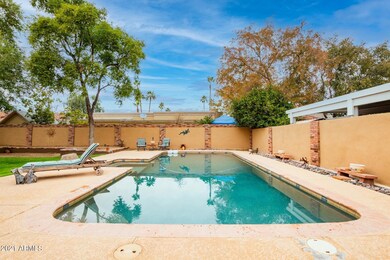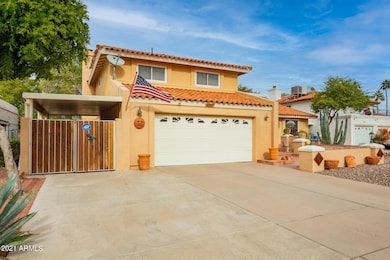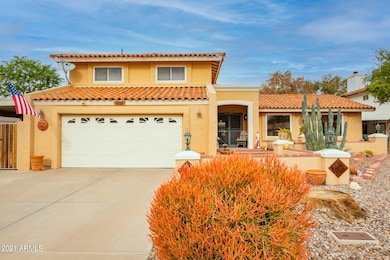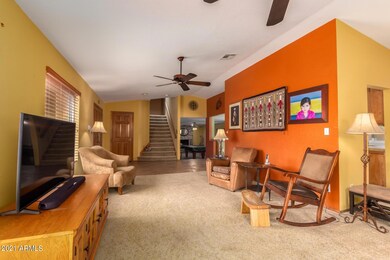
4024 W Sandra Terrace Phoenix, AZ 85053
Deer Valley NeighborhoodHighlights
- Play Pool
- 1 Fireplace
- No HOA
- Greenway High School Rated A-
- Granite Countertops
- Covered patio or porch
About This Home
As of February 2022Beautiful home located on a cul de sac. Great floor plan for entertaining. Built in bar on lower level with room for a pool table while enjoying the wood burning fireplace. Updated kitchen looks out to the stunning backyard with large pool and plenty of grass area . Large inviting living room. Spacious front yard and courtyard to spend evenings relaxing. AC/Heating unit replaced in May 2021. Property is close to shopping, schools and restaurants.
Last Agent to Sell the Property
Realty Executives License #SA531831000 Listed on: 12/18/2021

Home Details
Home Type
- Single Family
Est. Annual Taxes
- $2,467
Year Built
- Built in 1984
Lot Details
- 8,319 Sq Ft Lot
- Desert faces the front of the property
- Cul-De-Sac
- Block Wall Fence
- Grass Covered Lot
Parking
- 2 Car Garage
- 1 Carport Space
Home Design
- Wood Frame Construction
- Tile Roof
- Stucco
Interior Spaces
- 2,184 Sq Ft Home
- 2-Story Property
- Wet Bar
- 1 Fireplace
- Security System Owned
Kitchen
- Eat-In Kitchen
- Electric Cooktop
- Granite Countertops
Flooring
- Carpet
- Concrete
Bedrooms and Bathrooms
- 3 Bedrooms
- Remodeled Bathroom
- 2.5 Bathrooms
- Dual Vanity Sinks in Primary Bathroom
- Bathtub With Separate Shower Stall
Outdoor Features
- Play Pool
- Covered patio or porch
- Outdoor Storage
Schools
- Washington Elementary School
- Desert Foothills Middle School
- Greenway High School
Utilities
- Cooling System Updated in 2021
- Central Air
- Heating Available
- High Speed Internet
- Cable TV Available
Community Details
- No Home Owners Association
- Association fees include no fees
- Brandywyne 5 Subdivision
Listing and Financial Details
- Tax Lot 347
- Assessor Parcel Number 207-17-112
Ownership History
Purchase Details
Home Financials for this Owner
Home Financials are based on the most recent Mortgage that was taken out on this home.Purchase Details
Home Financials for this Owner
Home Financials are based on the most recent Mortgage that was taken out on this home.Purchase Details
Purchase Details
Home Financials for this Owner
Home Financials are based on the most recent Mortgage that was taken out on this home.Purchase Details
Home Financials for this Owner
Home Financials are based on the most recent Mortgage that was taken out on this home.Similar Homes in the area
Home Values in the Area
Average Home Value in this Area
Purchase History
| Date | Type | Sale Price | Title Company |
|---|---|---|---|
| Warranty Deed | $497,000 | New Title Company Name | |
| Interfamily Deed Transfer | -- | First American Title Ins Co | |
| Interfamily Deed Transfer | -- | First American Title Ins Co | |
| Interfamily Deed Transfer | -- | None Available | |
| Warranty Deed | $156,360 | Transnation Title Ins Co | |
| Warranty Deed | $155,000 | Nations Title Insurance |
Mortgage History
| Date | Status | Loan Amount | Loan Type |
|---|---|---|---|
| Open | $447,300 | No Value Available | |
| Previous Owner | $256,000 | New Conventional | |
| Previous Owner | $52,900 | Credit Line Revolving | |
| Previous Owner | $148,500 | No Value Available | |
| Previous Owner | $147,200 | New Conventional |
Property History
| Date | Event | Price | Change | Sq Ft Price |
|---|---|---|---|---|
| 07/15/2025 07/15/25 | Price Changed | $560,000 | -2.6% | $256 / Sq Ft |
| 07/09/2025 07/09/25 | For Sale | $575,000 | +15.7% | $263 / Sq Ft |
| 07/07/2023 07/07/23 | Off Market | $497,000 | -- | -- |
| 02/11/2022 02/11/22 | Sold | $497,000 | +0.4% | $228 / Sq Ft |
| 11/19/2021 11/19/21 | For Sale | $495,000 | -- | $227 / Sq Ft |
Tax History Compared to Growth
Tax History
| Year | Tax Paid | Tax Assessment Tax Assessment Total Assessment is a certain percentage of the fair market value that is determined by local assessors to be the total taxable value of land and additions on the property. | Land | Improvement |
|---|---|---|---|---|
| 2025 | $2,832 | $23,152 | -- | -- |
| 2024 | $2,851 | $22,049 | -- | -- |
| 2023 | $2,851 | $38,210 | $7,640 | $30,570 |
| 2022 | $2,758 | $29,850 | $5,970 | $23,880 |
| 2021 | $2,467 | $27,670 | $5,530 | $22,140 |
| 2020 | $2,401 | $25,210 | $5,040 | $20,170 |
| 2019 | $2,357 | $24,270 | $4,850 | $19,420 |
| 2018 | $2,291 | $22,680 | $4,530 | $18,150 |
| 2017 | $2,284 | $20,280 | $4,050 | $16,230 |
| 2016 | $2,243 | $18,850 | $3,770 | $15,080 |
| 2015 | $2,081 | $17,980 | $3,590 | $14,390 |
Agents Affiliated with this Home
-
Jackie Nedin

Seller's Agent in 2025
Jackie Nedin
Real Broker
(602) 570-2195
1 in this area
117 Total Sales
-
Nathan Biggar

Seller Co-Listing Agent in 2025
Nathan Biggar
Real Broker
(480) 717-1901
1 in this area
122 Total Sales
-
Susan Bertram

Seller's Agent in 2022
Susan Bertram
Realty Executives
(602) 672-1911
1 in this area
55 Total Sales
-
Anthony Sherman

Buyer's Agent in 2022
Anthony Sherman
Arizona Team Realty, LLC
(623) 826-1597
2 in this area
81 Total Sales
-
Cassandra Sherman

Buyer Co-Listing Agent in 2022
Cassandra Sherman
Arizona Team Realty, LLC
(623) 826-1597
2 in this area
79 Total Sales
Map
Source: Arizona Regional Multiple Listing Service (ARMLS)
MLS Number: 6323314
APN: 207-17-112
- 4043 W Aire Libre Ave
- 3933 W Sandra Terrace
- 3944 W Paradise Ln
- 3910 W Kings Ave
- 3833 W Phelps Rd
- 3747 W Aire Libre Ave
- 3802 W Kelton Ln
- 3833 W Woodridge Dr
- 4212 W Tierra Buena Ln
- 3821 W Woodridge Dr
- 4332 W Monte Cristo Ave
- 17040 N 39th Ave
- 16050 N 35th Dr
- 3738 W Danbury Dr
- 4511 W Sandra Terrace
- 4014 W Anderson Dr
- 4020 W Anderson Dr
- 16835 N Park Place Unit 3
- 3535 W Monte Cristo Ave Unit 101A
- 16011 N 35th Dr






