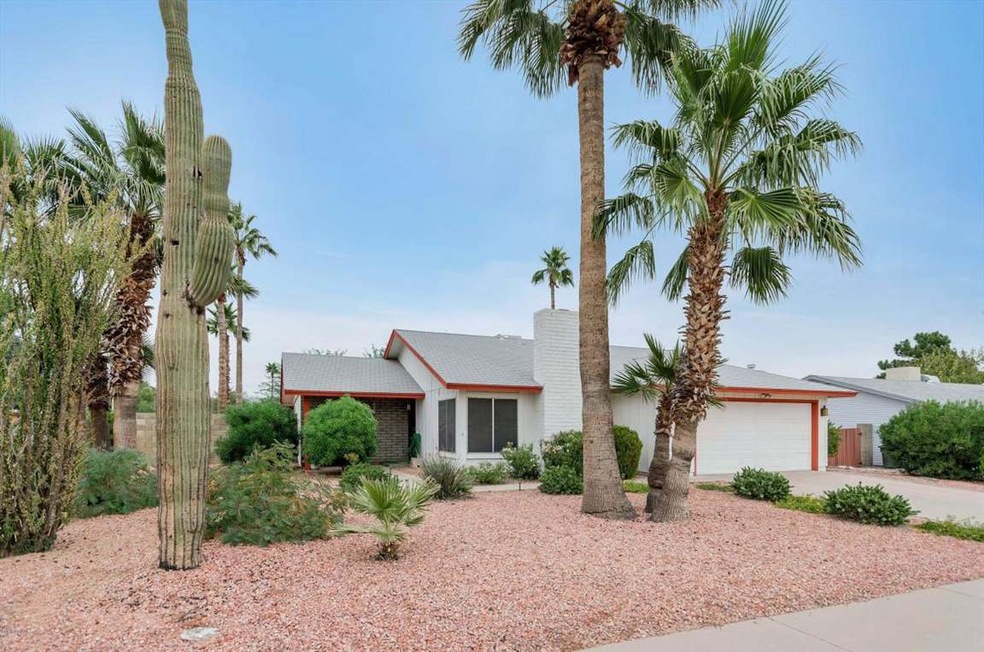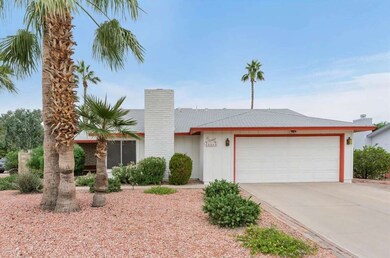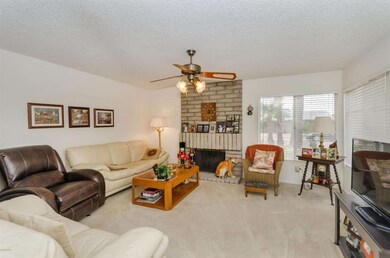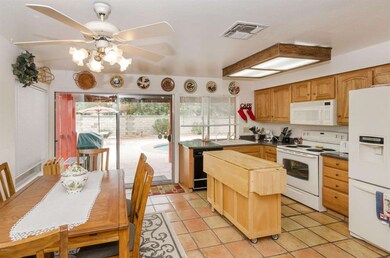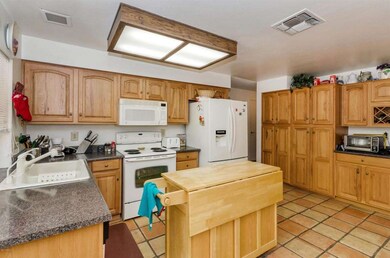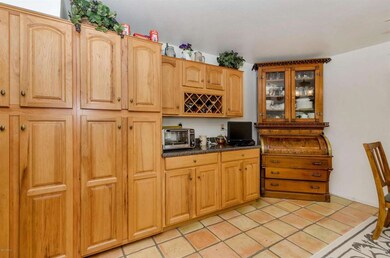
4026 E Kiowa St Phoenix, AZ 85044
Ahwatukee NeighborhoodHighlights
- Private Pool
- 1 Fireplace
- Covered patio or porch
- Mountain View
- Corner Lot
- Eat-In Kitchen
About This Home
As of September 2020Come and see this great house in Ahwatukee. The home sits on a large corner lot, private back yard with a beautiful pool. Newer roof, new water softener, new hot water heater. The kitchen has beautiful new oak cabinet with a wine rack, and new cabinets in each bathroom. Three bedrooms and two baths. Sit is the beautiful pool and gaze at the wonderful mountain views. this one is a must see. The location is perfect, close to schools, shopping, freeways, and the airport. Don't miss out!!!
Last Agent to Sell the Property
Richard Johnson
Coldwell Banker Realty License #SA641037000
Co-Listed By
Melodie Watts
Phoenix Urban Spaces License #SA649780000
Home Details
Home Type
- Single Family
Est. Annual Taxes
- $1,242
Year Built
- Built in 1979
Lot Details
- 8,403 Sq Ft Lot
- Block Wall Fence
- Corner Lot
HOA Fees
- $15 Monthly HOA Fees
Parking
- 2 Car Garage
Home Design
- Wood Frame Construction
- Composition Roof
Interior Spaces
- 1,182 Sq Ft Home
- 1-Story Property
- 1 Fireplace
- Solar Screens
- Mountain Views
Kitchen
- Eat-In Kitchen
- Built-In Microwave
Flooring
- Carpet
- Tile
Bedrooms and Bathrooms
- 3 Bedrooms
- 2 Bathrooms
Outdoor Features
- Private Pool
- Covered patio or porch
Schools
- Kyrene De La Estrella Elementary School
- Centennial Elementary Middle School
- Tempe High School
Utilities
- Refrigerated Cooling System
- Heating Available
- High Speed Internet
- Cable TV Available
Community Details
- Association fees include ground maintenance
- Abm Association, Phone Number (480) 893-3502
- Ahwatukee Fs 4 Subdivision
Listing and Financial Details
- Home warranty included in the sale of the property
- Tax Lot 2042
- Assessor Parcel Number 301-55-216
Ownership History
Purchase Details
Home Financials for this Owner
Home Financials are based on the most recent Mortgage that was taken out on this home.Purchase Details
Home Financials for this Owner
Home Financials are based on the most recent Mortgage that was taken out on this home.Map
Similar Homes in Phoenix, AZ
Home Values in the Area
Average Home Value in this Area
Purchase History
| Date | Type | Sale Price | Title Company |
|---|---|---|---|
| Warranty Deed | $335,000 | Lawyers Title Of Arizona Inc | |
| Warranty Deed | $218,900 | Equity Title Agency |
Mortgage History
| Date | Status | Loan Amount | Loan Type |
|---|---|---|---|
| Open | $328,932 | FHA | |
| Previous Owner | $212,000 | New Conventional | |
| Previous Owner | $207,955 | New Conventional | |
| Previous Owner | $50,000 | Credit Line Revolving | |
| Previous Owner | $110,180 | Unknown | |
| Previous Owner | $20,000 | Credit Line Revolving |
Property History
| Date | Event | Price | Change | Sq Ft Price |
|---|---|---|---|---|
| 09/15/2020 09/15/20 | Sold | $335,000 | +4.7% | $283 / Sq Ft |
| 08/08/2020 08/08/20 | Pending | -- | -- | -- |
| 08/03/2020 08/03/20 | For Sale | $319,900 | +46.1% | $271 / Sq Ft |
| 03/31/2015 03/31/15 | Sold | $218,900 | 0.0% | $185 / Sq Ft |
| 02/07/2015 02/07/15 | Pending | -- | -- | -- |
| 01/18/2015 01/18/15 | Price Changed | $218,900 | -0.5% | $185 / Sq Ft |
| 11/10/2014 11/10/14 | For Sale | $219,900 | -- | $186 / Sq Ft |
Tax History
| Year | Tax Paid | Tax Assessment Tax Assessment Total Assessment is a certain percentage of the fair market value that is determined by local assessors to be the total taxable value of land and additions on the property. | Land | Improvement |
|---|---|---|---|---|
| 2025 | $1,665 | $19,096 | -- | -- |
| 2024 | $1,629 | $18,187 | -- | -- |
| 2023 | $1,629 | $32,180 | $6,430 | $25,750 |
| 2022 | $1,552 | $25,270 | $5,050 | $20,220 |
| 2021 | $1,619 | $22,250 | $4,450 | $17,800 |
| 2020 | $1,578 | $21,530 | $4,300 | $17,230 |
| 2019 | $1,528 | $19,500 | $3,900 | $15,600 |
| 2018 | $1,476 | $17,660 | $3,530 | $14,130 |
| 2017 | $1,408 | $15,800 | $3,160 | $12,640 |
| 2016 | $1,427 | $14,910 | $2,980 | $11,930 |
| 2015 | $1,278 | $13,630 | $2,720 | $10,910 |
Source: Arizona Regional Multiple Listing Service (ARMLS)
MLS Number: 5200345
APN: 301-55-216
- 11210 S Bannock St
- 4245 E Yawepe St
- 4242 E Sacaton St
- 4310 E Sacaton St
- 4307 E Walatowa St
- 4325 E Sacaton St
- 4234 E Winnetka Dr
- 3738 E Kachina Dr
- 11822 S Coconino St
- 4401 E Walatowa St
- 4309 E Alta Mesa Ave
- 4316 E La Puente Ave
- 4016 E Western Star Blvd
- 12228 S Pewaukee St
- 4517 E Ute St
- 4327 E San Gabriel Ave
- 4442 E Walatowa St
- 10428 S 43rd St
- 11825 S 46th St
- 3951 E Sequoia Trail
