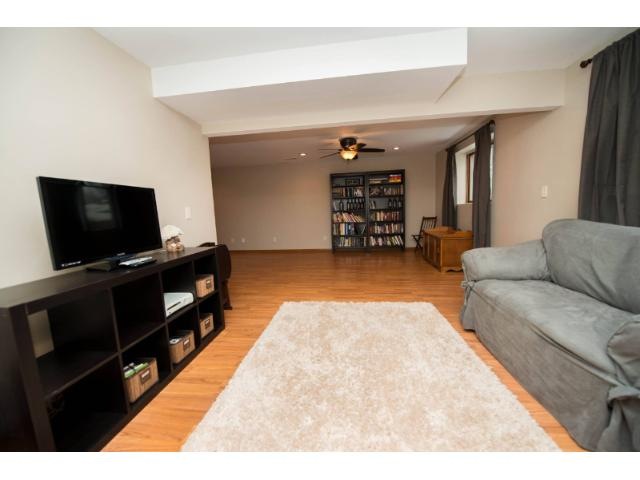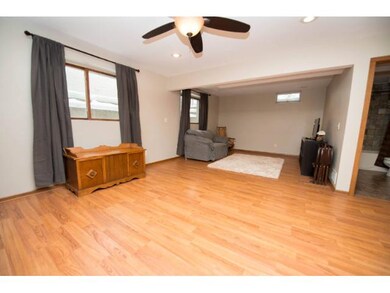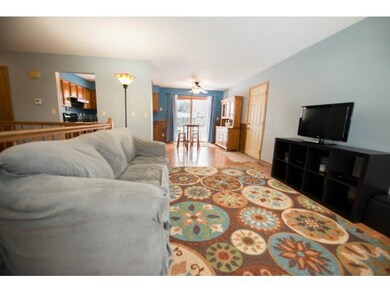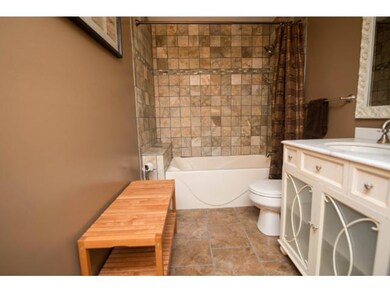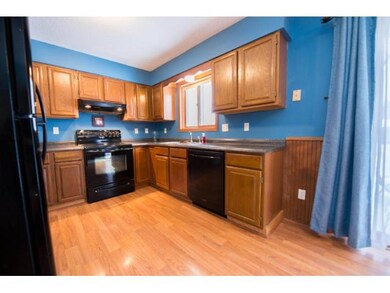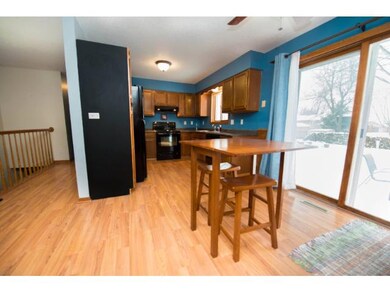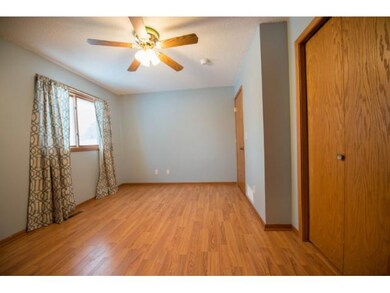
404 Cindy Ln Owatonna, MN 55060
4
Beds
2
Baths
1,040
Sq Ft
10,019
Sq Ft Lot
Highlights
- Deck
- Woodwork
- Forced Air Heating and Cooling System
- 2 Car Attached Garage
- Tile Flooring
- Ceiling Fan
About This Home
As of August 2022This beautifully updated rambler is turn key! The main level offers 3 bedrooms, a spacious kitchen with newer countertops, and gleaming laminate flooring throughout. The expansive lower level features a luxurious full bath with stone tile. Don't miss the 4th bedroom...the huge walk-in closet is sure to impress!
Home Details
Home Type
- Single Family
Est. Annual Taxes
- $1,822
Year Built
- Built in 1985
Lot Details
- 10,019 Sq Ft Lot
- Lot Dimensions are 125x80
- Property fronts a private road
- Wood Fence
- Chain Link Fence
Parking
- 2 Car Attached Garage
- Garage Door Opener
Home Design
- Cement Board or Planked
Interior Spaces
- 1-Story Property
- Woodwork
- Ceiling Fan
- Tile Flooring
Kitchen
- Range
- Microwave
- Freezer
- Disposal
Bedrooms and Bathrooms
- 4 Bedrooms
- 2 Full Bathrooms
Laundry
- Dryer
- Washer
Basement
- Basement Fills Entire Space Under The House
- Sump Pump
- Basement Window Egress
Outdoor Features
- Deck
Utilities
- Forced Air Heating and Cooling System
- Vented Exhaust Fan
Listing and Financial Details
- Assessor Parcel Number 173270502
Map
Create a Home Valuation Report for This Property
The Home Valuation Report is an in-depth analysis detailing your home's value as well as a comparison with similar homes in the area
Home Values in the Area
Average Home Value in this Area
Property History
| Date | Event | Price | Change | Sq Ft Price |
|---|---|---|---|---|
| 08/15/2022 08/15/22 | Sold | $268,000 | -2.5% | $136 / Sq Ft |
| 07/12/2022 07/12/22 | Pending | -- | -- | -- |
| 07/06/2022 07/06/22 | For Sale | $275,000 | +76.3% | $140 / Sq Ft |
| 05/13/2016 05/13/16 | Sold | $156,000 | +2.0% | $150 / Sq Ft |
| 04/02/2016 04/02/16 | Pending | -- | -- | -- |
| 03/21/2016 03/21/16 | Price Changed | $153,000 | -2.5% | $147 / Sq Ft |
| 01/21/2016 01/21/16 | Price Changed | $157,000 | -3.1% | $151 / Sq Ft |
| 12/28/2015 12/28/15 | For Sale | $162,000 | +9.5% | $156 / Sq Ft |
| 07/15/2013 07/15/13 | Sold | $147,900 | -1.3% | $75 / Sq Ft |
| 06/04/2013 06/04/13 | Pending | -- | -- | -- |
| 04/23/2013 04/23/13 | For Sale | $149,900 | -- | $76 / Sq Ft |
Source: NorthstarMLS
Tax History
| Year | Tax Paid | Tax Assessment Tax Assessment Total Assessment is a certain percentage of the fair market value that is determined by local assessors to be the total taxable value of land and additions on the property. | Land | Improvement |
|---|---|---|---|---|
| 2024 | $3,510 | $252,400 | $32,700 | $219,700 |
| 2023 | $2,962 | $244,400 | $29,300 | $215,100 |
| 2022 | $2,534 | $201,600 | $27,800 | $173,800 |
| 2021 | $2,530 | $159,936 | $23,912 | $136,024 |
| 2020 | $2,568 | $157,780 | $23,912 | $133,868 |
| 2019 | $2,294 | $153,860 | $23,912 | $129,948 |
| 2018 | $2,180 | $147,294 | $23,912 | $123,382 |
| 2017 | $2,052 | $140,924 | $25,088 | $115,836 |
| 2016 | $2,018 | $134,848 | $25,088 | $109,760 |
| 2015 | -- | $0 | $0 | $0 |
| 2014 | -- | $0 | $0 | $0 |
Source: Public Records
Mortgage History
| Date | Status | Loan Amount | Loan Type |
|---|---|---|---|
| Open | $227,800 | New Conventional | |
| Previous Owner | $152,121 | New Conventional | |
| Previous Owner | $160,411 | New Conventional | |
| Previous Owner | $133,110 | New Conventional | |
| Previous Owner | $15,000 | Credit Line Revolving | |
| Previous Owner | $102,400 | New Conventional | |
| Previous Owner | $19,200 | Future Advance Clause Open End Mortgage |
Source: Public Records
Deed History
| Date | Type | Sale Price | Title Company |
|---|---|---|---|
| Deed | $268,000 | -- | |
| Quit Claim Deed | -- | None Available | |
| Warranty Deed | $156,000 | North American Title | |
| Warranty Deed | $147,900 | North American Title Co | |
| Sheriffs Deed | $119,220 | None Available |
Source: Public Records
Similar Homes in Owatonna, MN
Source: NorthstarMLS
MLS Number: 4668348
APN: 17-327-0502
Nearby Homes
- 400 Kim Ln
- 549 W Bridge St
- 453 Mound St
- 453 St
- 431 W Mckinley St
- xxx Anderson Place
- 423 Flowervale St
- 243 Northview St
- 1132 Butternut Ave
- 416 S Oak Ave
- 246 W Mckinley St
- 1015 16th St SW
- 410 N Oak Ave
- 604 S Elm Ave
- 144 Coolidge St
- 240 South St
- 229 18th St SW
- 221 E Park St
- xxx Kilworth Dr NW
- XXXX 18th St SW
