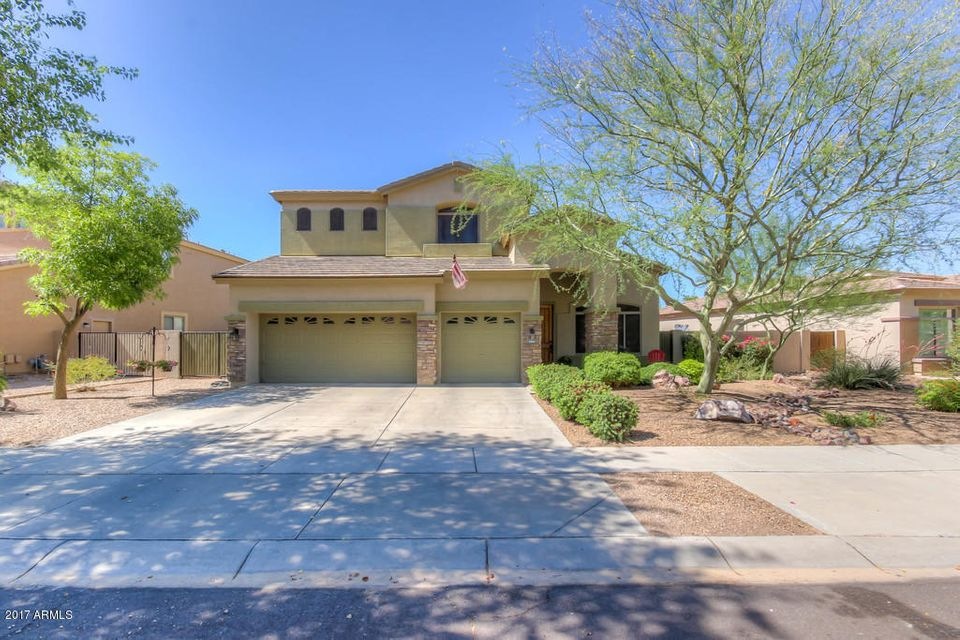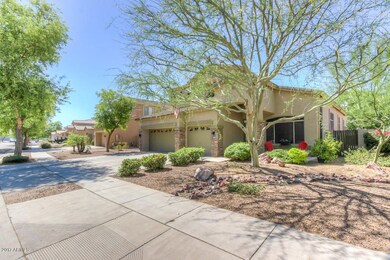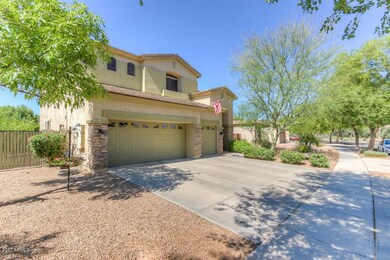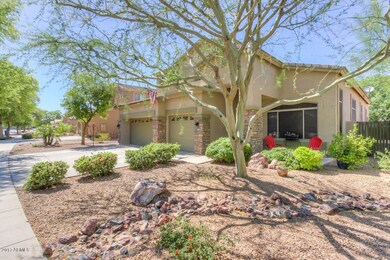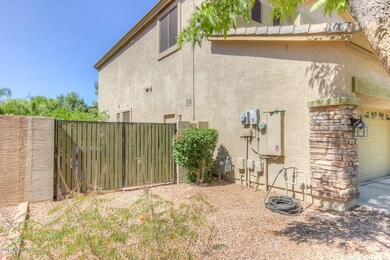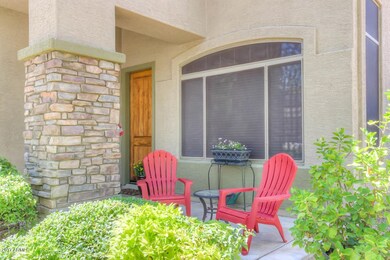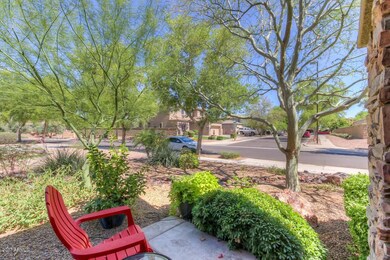
4084 E Reins Rd Gilbert, AZ 85297
Power Ranch NeighborhoodHighlights
- Heated Pool
- RV Gated
- 0.23 Acre Lot
- Power Ranch Elementary School Rated A-
- Solar Power System
- Community Lake
About This Home
As of October 2020Impeccable turn-key home,ready for move in today!This stunning 2 story home with beautiful curb appeal has so much to offer,it is a must see!Inside discover 2902 sq ft with 4 bedrooms,2.5 bathrooms,& a large bonus room with endless possibilities.Gorgeous tile with a slate look throughout along with window coverings,two-tone paint,and ceiling fans.The kitchen offers plenty of space,great for hosting those special family gatherings with stainless steel appliances,upgraded cabinets,decorative knobs,granite counters,pantry,plenty of recessed canned lighting,ornate pendant lights,and a good size island with space for sitting.The master bedroom along with secondary bedrooms are very spacious with lots of closet space.The master bathroom boasts double sinks,separate tub/shower,and walk in closet with mirror doors.This beautiful home built by Meritage Homes sits on a 9833 sq ft lot with plenty of grass to run and play on in back, along with shade and privacy from several trees.There is a separate garden area inclusive of planter boxes all set up and ready for planting.Extended covered patio offers ample seating space for all of your guests.Out front is a charming front porch area for sitting as one enjoys the nice low maintenance front yard.This amazing home is located in the highly desirable Power Ranch master planned community.This master planned community offers over 26 miles of walking/bike trails,2 catch & release fishing lakes,a splash fountain,2 community swimming pools,2 community clubhouses,playgrounds,full basketball courts,a sand volleyball court,picnic ramadas w/bbqs and much more.Call to schedule your showing today!Buyer must qualify to take over solar lease with purchase of home through Solar City.
Last Agent to Sell the Property
HomeSmart License #SA535353000 Listed on: 05/25/2017

Home Details
Home Type
- Single Family
Est. Annual Taxes
- $2,413
Year Built
- Built in 2003
Lot Details
- 9,833 Sq Ft Lot
- Desert faces the front of the property
- Block Wall Fence
- Front and Back Yard Sprinklers
- Grass Covered Lot
Parking
- 3 Car Garage
- Garage Door Opener
- RV Gated
Home Design
- Wood Frame Construction
- Tile Roof
- Stucco
Interior Spaces
- 2,902 Sq Ft Home
- 2-Story Property
- Ceiling height of 9 feet or more
- Ceiling Fan
- Double Pane Windows
Kitchen
- Eat-In Kitchen
- Breakfast Bar
- Built-In Microwave
- Dishwasher
- Kitchen Island
- Granite Countertops
Flooring
- Carpet
- Tile
Bedrooms and Bathrooms
- 4 Bedrooms
- Primary Bedroom on Main
- Walk-In Closet
- Primary Bathroom is a Full Bathroom
- 2.5 Bathrooms
- Dual Vanity Sinks in Primary Bathroom
- Bathtub With Separate Shower Stall
Laundry
- Dryer
- Washer
Eco-Friendly Details
- Solar Power System
Outdoor Features
- Heated Pool
- Covered patio or porch
Schools
- Power Ranch Elementary School
- Sossaman Middle School
- Higley High School
Utilities
- Refrigerated Cooling System
- Heating System Uses Natural Gas
- High Speed Internet
- Cable TV Available
Listing and Financial Details
- Tax Lot 266
- Assessor Parcel Number 313-02-628
Community Details
Overview
- Property has a Home Owners Association
- Power Ranch Association, Phone Number (480) 988-0960
- Built by Meritage Homes
- Power Ranch Neighborhood 1 Subdivision
- Community Lake
Amenities
- Clubhouse
- Recreation Room
Recreation
- Tennis Courts
- Community Playground
- Heated Community Pool
- Bike Trail
Ownership History
Purchase Details
Home Financials for this Owner
Home Financials are based on the most recent Mortgage that was taken out on this home.Purchase Details
Home Financials for this Owner
Home Financials are based on the most recent Mortgage that was taken out on this home.Purchase Details
Home Financials for this Owner
Home Financials are based on the most recent Mortgage that was taken out on this home.Purchase Details
Home Financials for this Owner
Home Financials are based on the most recent Mortgage that was taken out on this home.Purchase Details
Home Financials for this Owner
Home Financials are based on the most recent Mortgage that was taken out on this home.Purchase Details
Home Financials for this Owner
Home Financials are based on the most recent Mortgage that was taken out on this home.Purchase Details
Home Financials for this Owner
Home Financials are based on the most recent Mortgage that was taken out on this home.Similar Homes in Gilbert, AZ
Home Values in the Area
Average Home Value in this Area
Purchase History
| Date | Type | Sale Price | Title Company |
|---|---|---|---|
| Warranty Deed | $445,000 | Fidelity Natl Ttl Agcy Inc | |
| Interfamily Deed Transfer | -- | Driggs Title Agency Inc | |
| Interfamily Deed Transfer | -- | Driggs Title Agency Inc | |
| Interfamily Deed Transfer | -- | Security Title Agency Inc | |
| Warranty Deed | $365,000 | Security Title Agency Inc | |
| Warranty Deed | $3,450,300 | Security Title Agency Inc | |
| Warranty Deed | $228,115 | First American Title | |
| Warranty Deed | -- | First American Title |
Mortgage History
| Date | Status | Loan Amount | Loan Type |
|---|---|---|---|
| Open | $445,000 | VA | |
| Previous Owner | $263,000 | New Conventional | |
| Previous Owner | $261,000 | New Conventional | |
| Previous Owner | $262,000 | New Conventional | |
| Previous Owner | $276,000 | New Conventional | |
| Previous Owner | $231,600 | New Conventional | |
| Previous Owner | $26,800 | Stand Alone Second | |
| Previous Owner | $228,800 | Unknown | |
| Previous Owner | $27,500 | Unknown | |
| Previous Owner | $179,500 | New Conventional |
Property History
| Date | Event | Price | Change | Sq Ft Price |
|---|---|---|---|---|
| 10/14/2020 10/14/20 | Sold | $455,000 | +1.3% | $157 / Sq Ft |
| 08/19/2020 08/19/20 | For Sale | $449,000 | +23.0% | $155 / Sq Ft |
| 04/27/2018 04/27/18 | Sold | $365,000 | 0.0% | $126 / Sq Ft |
| 03/25/2018 03/25/18 | Pending | -- | -- | -- |
| 03/23/2018 03/23/18 | For Sale | $365,000 | 0.0% | $126 / Sq Ft |
| 03/20/2018 03/20/18 | Pending | -- | -- | -- |
| 03/09/2018 03/09/18 | For Sale | $365,000 | +5.8% | $126 / Sq Ft |
| 07/11/2017 07/11/17 | Sold | $345,000 | -1.4% | $119 / Sq Ft |
| 06/07/2017 06/07/17 | Pending | -- | -- | -- |
| 05/25/2017 05/25/17 | For Sale | $349,900 | -- | $121 / Sq Ft |
Tax History Compared to Growth
Tax History
| Year | Tax Paid | Tax Assessment Tax Assessment Total Assessment is a certain percentage of the fair market value that is determined by local assessors to be the total taxable value of land and additions on the property. | Land | Improvement |
|---|---|---|---|---|
| 2025 | $2,616 | $33,056 | -- | -- |
| 2024 | $2,624 | $31,482 | -- | -- |
| 2023 | $2,624 | $47,830 | $9,560 | $38,270 |
| 2022 | $2,508 | $36,170 | $7,230 | $28,940 |
| 2021 | $2,584 | $33,970 | $6,790 | $27,180 |
| 2020 | $2,634 | $31,530 | $6,300 | $25,230 |
| 2019 | $2,550 | $28,570 | $5,710 | $22,860 |
| 2018 | $2,460 | $27,220 | $5,440 | $21,780 |
| 2017 | $2,371 | $25,870 | $5,170 | $20,700 |
| 2016 | $2,413 | $25,630 | $5,120 | $20,510 |
| 2015 | $2,105 | $25,670 | $5,130 | $20,540 |
Agents Affiliated with this Home
-
A
Seller's Agent in 2020
Arrielle Fernandez
HomeSmart
(480) 838-9613
-
Kyle Roessler

Seller Co-Listing Agent in 2020
Kyle Roessler
HomeSmart
(480) 358-5500
1 in this area
22 Total Sales
-
Geoffrey Adams

Buyer's Agent in 2020
Geoffrey Adams
Realty One Group
(480) 405-1705
2 in this area
459 Total Sales
-
Jennifer Morales
J
Buyer Co-Listing Agent in 2020
Jennifer Morales
Realty One Group
(480) 321-8100
2 in this area
20 Total Sales
-
Stacia Ehlen

Seller's Agent in 2018
Stacia Ehlen
RE/MAX
(602) 330-3379
47 Total Sales
-
Timothy Ehlen

Seller Co-Listing Agent in 2018
Timothy Ehlen
RE/MAX
(602) 320-7056
1 in this area
172 Total Sales
Map
Source: Arizona Regional Multiple Listing Service (ARMLS)
MLS Number: 5610464
APN: 313-02-628
- 4073 E Stable Ct
- 4286 E Buckboard Rd
- 4462 S Lariat Ct
- 4454 S Lariat Ct
- 4356 E Carriage Way
- 4240 E Strawberry Dr
- 4038 E Wrangler Ct
- 4083 E Rustler Way
- 4098 E Rustler Way
- 4316 E Strawberry Dr
- 3933 E Alfalfa Dr
- 4494 E Reins Rd
- 4455 E Marshall Ave
- 5041 S Barley Ct
- 3807 E Latham Ct
- 4497 E Carriage Way
- 4038 E Wagon Cir
- 3841 E Esplanade Ave
- 4332 E Cassia Ln
- 4507 E Lantern Place
