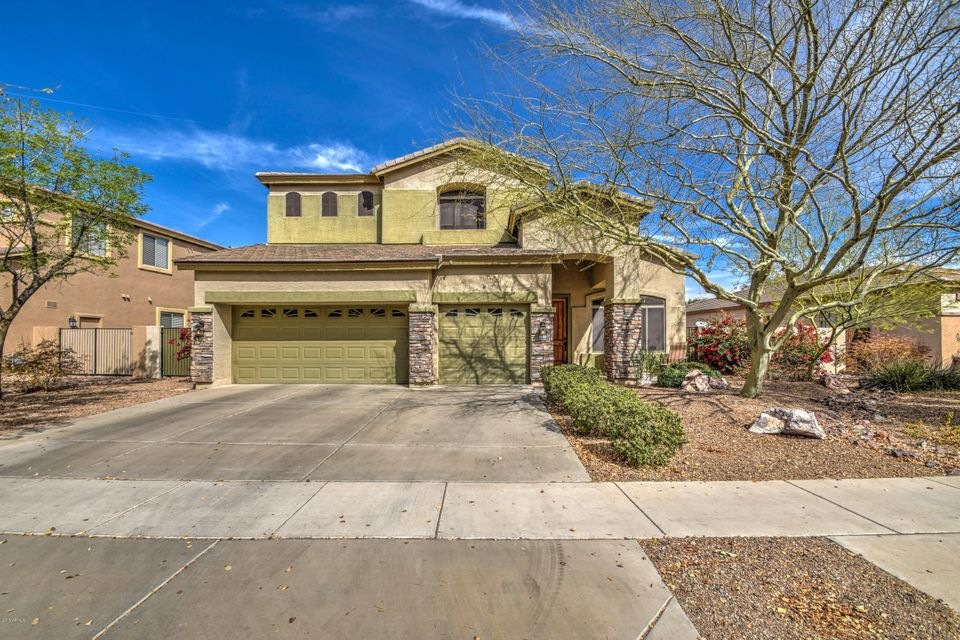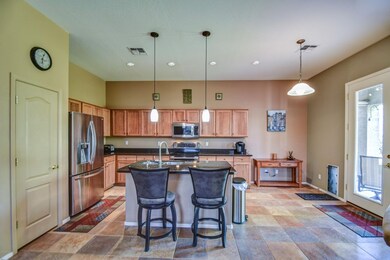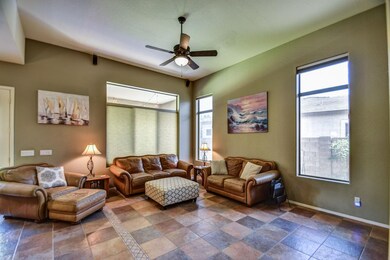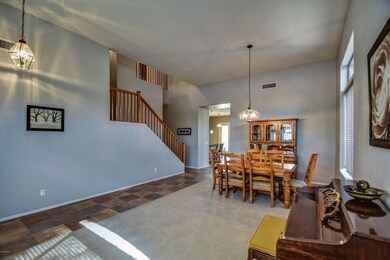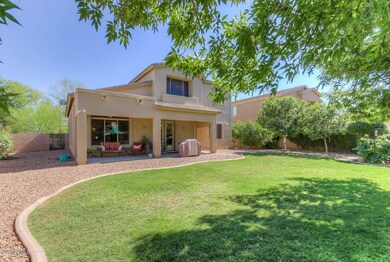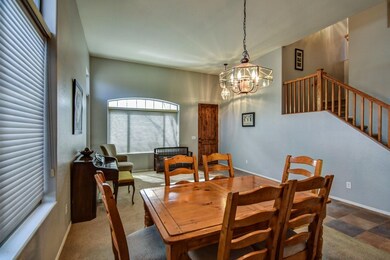
4084 E Reins Rd Gilbert, AZ 85297
Power Ranch NeighborhoodHighlights
- RV Gated
- Solar Power System
- Community Lake
- Power Ranch Elementary School Rated A-
- 0.23 Acre Lot
- Clubhouse
About This Home
As of October 2020Welcome home! Gorgeous four bedroom, plus loft home in Power Ranch, with three car garage! Formal living & dining room welcome you in, then lead you to the open concept great room, kitchen and nook. Kitchen has mission style cabinets, granite counters, large island and stainless appliances (including double oven!). Master suite is located on the FIRST FLOOR with en-suite bath including garden tub, walk in shower, double sinks and walk in closet. Upstairs you'll find a large loft and three additional bedrooms! The backyard in an oasis- large grass area, large trees and fenced garden. Amazing Power Ranch location- with community pools, splash pads, rec center, lakes and more! Solar panels are leased through Solar City- buyer to assume lease for low monthly utility payments!
Last Agent to Sell the Property
RE/MAX Signature License #SA546565000 Listed on: 03/09/2018

Last Buyer's Agent
Brielle Torel
Plaza Del Rio Management Corp License #SA650286000
Home Details
Home Type
- Single Family
Est. Annual Taxes
- $2,371
Year Built
- Built in 2003
Lot Details
- 9,833 Sq Ft Lot
- Desert faces the front of the property
- Block Wall Fence
- Front and Back Yard Sprinklers
- Private Yard
- Grass Covered Lot
HOA Fees
- $81 Monthly HOA Fees
Parking
- 3 Car Garage
- Garage Door Opener
- RV Gated
Home Design
- Wood Frame Construction
- Tile Roof
- Stucco
Interior Spaces
- 2,902 Sq Ft Home
- 2-Story Property
- Ceiling height of 9 feet or more
- Ceiling Fan
- Double Pane Windows
- Low Emissivity Windows
Kitchen
- Eat-In Kitchen
- Breakfast Bar
- Built-In Microwave
- Kitchen Island
- Granite Countertops
Flooring
- Carpet
- Tile
Bedrooms and Bathrooms
- 4 Bedrooms
- Primary Bedroom on Main
- Primary Bathroom is a Full Bathroom
- 2.5 Bathrooms
- Dual Vanity Sinks in Primary Bathroom
- Bathtub With Separate Shower Stall
Schools
- Power Ranch Elementary School
- Sossaman Middle School
- Higley High School
Utilities
- Refrigerated Cooling System
- Heating System Uses Natural Gas
- High Speed Internet
- Cable TV Available
Additional Features
- Solar Power System
- Covered patio or porch
Listing and Financial Details
- Tax Lot 266
- Assessor Parcel Number 313-02-628
Community Details
Overview
- Association fees include ground maintenance
- Power Ranch Association, Phone Number (480) 988-0960
- Built by Meritage
- Power Ranch Neighborhood 1 Subdivision
- Community Lake
Amenities
- Clubhouse
- Recreation Room
Recreation
- Tennis Courts
- Community Playground
- Heated Community Pool
- Bike Trail
Ownership History
Purchase Details
Home Financials for this Owner
Home Financials are based on the most recent Mortgage that was taken out on this home.Purchase Details
Home Financials for this Owner
Home Financials are based on the most recent Mortgage that was taken out on this home.Purchase Details
Home Financials for this Owner
Home Financials are based on the most recent Mortgage that was taken out on this home.Purchase Details
Home Financials for this Owner
Home Financials are based on the most recent Mortgage that was taken out on this home.Purchase Details
Home Financials for this Owner
Home Financials are based on the most recent Mortgage that was taken out on this home.Purchase Details
Home Financials for this Owner
Home Financials are based on the most recent Mortgage that was taken out on this home.Purchase Details
Home Financials for this Owner
Home Financials are based on the most recent Mortgage that was taken out on this home.Similar Homes in Gilbert, AZ
Home Values in the Area
Average Home Value in this Area
Purchase History
| Date | Type | Sale Price | Title Company |
|---|---|---|---|
| Warranty Deed | $445,000 | Fidelity Natl Ttl Agcy Inc | |
| Interfamily Deed Transfer | -- | Driggs Title Agency Inc | |
| Interfamily Deed Transfer | -- | Driggs Title Agency Inc | |
| Interfamily Deed Transfer | -- | Security Title Agency Inc | |
| Warranty Deed | $365,000 | Security Title Agency Inc | |
| Warranty Deed | $3,450,300 | Security Title Agency Inc | |
| Warranty Deed | $228,115 | First American Title | |
| Warranty Deed | -- | First American Title |
Mortgage History
| Date | Status | Loan Amount | Loan Type |
|---|---|---|---|
| Open | $445,000 | VA | |
| Previous Owner | $263,000 | New Conventional | |
| Previous Owner | $261,000 | New Conventional | |
| Previous Owner | $262,000 | New Conventional | |
| Previous Owner | $276,000 | New Conventional | |
| Previous Owner | $231,600 | New Conventional | |
| Previous Owner | $26,800 | Stand Alone Second | |
| Previous Owner | $228,800 | Unknown | |
| Previous Owner | $27,500 | Unknown | |
| Previous Owner | $179,500 | New Conventional |
Property History
| Date | Event | Price | Change | Sq Ft Price |
|---|---|---|---|---|
| 10/14/2020 10/14/20 | Sold | $455,000 | +1.3% | $157 / Sq Ft |
| 08/19/2020 08/19/20 | For Sale | $449,000 | +23.0% | $155 / Sq Ft |
| 04/27/2018 04/27/18 | Sold | $365,000 | 0.0% | $126 / Sq Ft |
| 03/25/2018 03/25/18 | Pending | -- | -- | -- |
| 03/23/2018 03/23/18 | For Sale | $365,000 | 0.0% | $126 / Sq Ft |
| 03/20/2018 03/20/18 | Pending | -- | -- | -- |
| 03/09/2018 03/09/18 | For Sale | $365,000 | +5.8% | $126 / Sq Ft |
| 07/11/2017 07/11/17 | Sold | $345,000 | -1.4% | $119 / Sq Ft |
| 06/07/2017 06/07/17 | Pending | -- | -- | -- |
| 05/25/2017 05/25/17 | For Sale | $349,900 | -- | $121 / Sq Ft |
Tax History Compared to Growth
Tax History
| Year | Tax Paid | Tax Assessment Tax Assessment Total Assessment is a certain percentage of the fair market value that is determined by local assessors to be the total taxable value of land and additions on the property. | Land | Improvement |
|---|---|---|---|---|
| 2025 | $2,616 | $33,056 | -- | -- |
| 2024 | $2,624 | $31,482 | -- | -- |
| 2023 | $2,624 | $47,830 | $9,560 | $38,270 |
| 2022 | $2,508 | $36,170 | $7,230 | $28,940 |
| 2021 | $2,584 | $33,970 | $6,790 | $27,180 |
| 2020 | $2,634 | $31,530 | $6,300 | $25,230 |
| 2019 | $2,550 | $28,570 | $5,710 | $22,860 |
| 2018 | $2,460 | $27,220 | $5,440 | $21,780 |
| 2017 | $2,371 | $25,870 | $5,170 | $20,700 |
| 2016 | $2,413 | $25,630 | $5,120 | $20,510 |
| 2015 | $2,105 | $25,670 | $5,130 | $20,540 |
Agents Affiliated with this Home
-
A
Seller's Agent in 2020
Arrielle Fernandez
HomeSmart
(480) 838-9613
-
Kyle Roessler

Seller Co-Listing Agent in 2020
Kyle Roessler
HomeSmart
(480) 358-5500
1 in this area
22 Total Sales
-
Geoffrey Adams

Buyer's Agent in 2020
Geoffrey Adams
Realty One Group
(480) 405-1705
2 in this area
459 Total Sales
-
Jennifer Morales
J
Buyer Co-Listing Agent in 2020
Jennifer Morales
Realty One Group
(480) 321-8100
2 in this area
20 Total Sales
-
Stacia Ehlen

Seller's Agent in 2018
Stacia Ehlen
RE/MAX
(602) 330-3379
47 Total Sales
-
Timothy Ehlen

Seller Co-Listing Agent in 2018
Timothy Ehlen
RE/MAX
(602) 320-7056
1 in this area
172 Total Sales
Map
Source: Arizona Regional Multiple Listing Service (ARMLS)
MLS Number: 5734327
APN: 313-02-628
- 4073 E Stable Ct
- 4286 E Buckboard Rd
- 4462 S Lariat Ct
- 4454 S Lariat Ct
- 4356 E Carriage Way
- 4240 E Strawberry Dr
- 4038 E Wrangler Ct
- 4083 E Rustler Way
- 4098 E Rustler Way
- 4316 E Strawberry Dr
- 3933 E Alfalfa Dr
- 4494 E Reins Rd
- 4455 E Marshall Ave
- 5041 S Barley Ct
- 3807 E Latham Ct
- 4497 E Carriage Way
- 4038 E Wagon Cir
- 3841 E Esplanade Ave
- 4332 E Cassia Ln
- 4507 E Lantern Place
