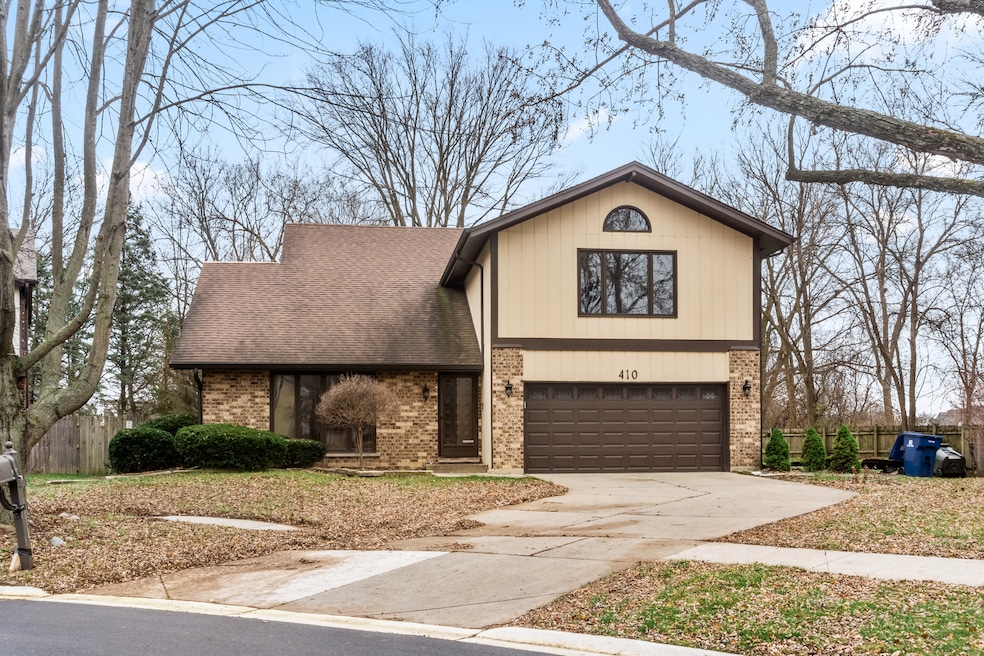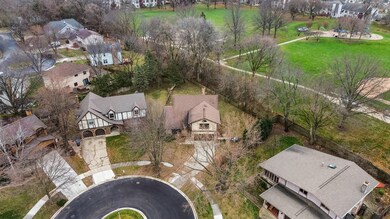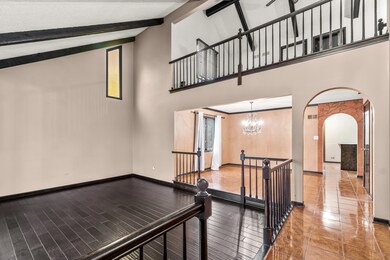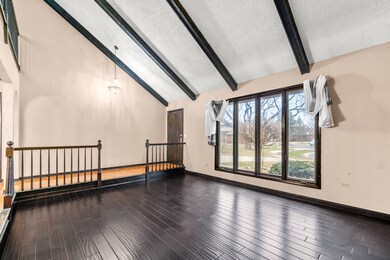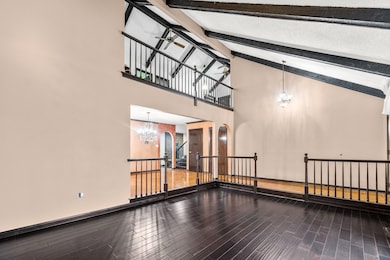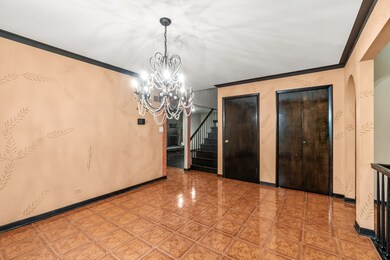
410 Brad Ct Naperville, IL 60565
Meadow Glens NeighborhoodHighlights
- Contemporary Architecture
- Loft
- Cul-De-Sac
- Maplebrook Elementary School Rated A
- 1 Fireplace
- 4-minute walk to Columbia Commons
About This Home
As of January 2025Your DREAM Naperville home has arrived! Welcome to 410 Brad Ct., a gorgeous 4 bedroom, 2.5 bathroom home located on a cul-de-sac in a fantastic central Naperville location with Naperville District 203 schools. The unique and open floor plan has all you need for all types of family situations. The home opens up to a grand living space with vaulted ceilings reaching up to 2nd floor and a dining space adjacent to it. The spacious kitchen contains newer stainless steel appliances, alongside a gorgeous 3 seasons room opening up to an open-spaced backyard. Directly by Kitchen is a Cozy Family Room with a fireplace. Second floor features a beautiful master suite with vaulted ceilings and large windows allowing light to spill into the room, in additional to an ensuite bathroom and walk-in closet. Enjoy a spacious loft which invites owners to many creative ideas. Full basement is all prepped and ready to finish and make your own, giving you additional space to enjoy. Bask in the sprawling back yard which finds itself next to an open-spaced park and walk path for your summer evenings. Newer roof (2021), furnace (2016). This home is being sold AS-IS and ready to make your own with a few updates, leaving new owner with plenty of equity once completed.
Last Agent to Sell the Property
eXp Realty, LLC License #471020597 Listed on: 12/11/2024

Home Details
Home Type
- Single Family
Est. Annual Taxes
- $8,866
Year Built
- Built in 1976
Lot Details
- 10,454 Sq Ft Lot
- Lot Dimensions are 139x93x44x148x13
- Cul-De-Sac
Parking
- 2 Car Attached Garage
- Garage Door Opener
- Parking Included in Price
Home Design
- Contemporary Architecture
Interior Spaces
- 2,600 Sq Ft Home
- 2-Story Property
- 1 Fireplace
- Family Room
- Living Room
- Dining Room
- Loft
Kitchen
- Range
- Microwave
- Dishwasher
- Disposal
Bedrooms and Bathrooms
- 4 Bedrooms
- 4 Potential Bedrooms
Laundry
- Laundry Room
- Dryer
- Washer
Unfinished Basement
- Partial Basement
- Crawl Space
Schools
- Maplebrook Elementary School
- Lincoln Junior High School
- Naperville Central High School
Utilities
- Forced Air Heating and Cooling System
- Heating System Uses Natural Gas
- Lake Michigan Water
Listing and Financial Details
- Homeowner Tax Exemptions
Ownership History
Purchase Details
Home Financials for this Owner
Home Financials are based on the most recent Mortgage that was taken out on this home.Purchase Details
Purchase Details
Home Financials for this Owner
Home Financials are based on the most recent Mortgage that was taken out on this home.Purchase Details
Home Financials for this Owner
Home Financials are based on the most recent Mortgage that was taken out on this home.Similar Homes in Naperville, IL
Home Values in the Area
Average Home Value in this Area
Purchase History
| Date | Type | Sale Price | Title Company |
|---|---|---|---|
| Warranty Deed | $485,000 | Chicago Title | |
| Warranty Deed | $426,000 | None Listed On Document | |
| Warranty Deed | $395,000 | Multiple | |
| Warranty Deed | $274,000 | Law Title Pick Up |
Mortgage History
| Date | Status | Loan Amount | Loan Type |
|---|---|---|---|
| Previous Owner | $130,000 | Unknown | |
| Previous Owner | $316,000 | Purchase Money Mortgage | |
| Previous Owner | $79,000 | Stand Alone Second | |
| Previous Owner | $64,331 | Credit Line Revolving | |
| Previous Owner | $264,000 | Unknown | |
| Previous Owner | $33,000 | Credit Line Revolving | |
| Previous Owner | $264,000 | Unknown | |
| Previous Owner | $56,000 | Credit Line Revolving | |
| Previous Owner | $219,200 | Unknown |
Property History
| Date | Event | Price | Change | Sq Ft Price |
|---|---|---|---|---|
| 01/29/2025 01/29/25 | Sold | $485,000 | +1.1% | $187 / Sq Ft |
| 12/14/2024 12/14/24 | Pending | -- | -- | -- |
| 12/11/2024 12/11/24 | For Sale | $479,900 | -- | $185 / Sq Ft |
Tax History Compared to Growth
Tax History
| Year | Tax Paid | Tax Assessment Tax Assessment Total Assessment is a certain percentage of the fair market value that is determined by local assessors to be the total taxable value of land and additions on the property. | Land | Improvement |
|---|---|---|---|---|
| 2023 | $8,866 | $144,440 | $58,590 | $85,850 |
| 2022 | $8,514 | $137,560 | $55,800 | $81,760 |
| 2021 | $8,202 | $132,360 | $53,690 | $78,670 |
| 2020 | $8,026 | $129,980 | $52,720 | $77,260 |
| 2019 | $7,791 | $124,360 | $50,440 | $73,920 |
| 2018 | $7,555 | $120,740 | $48,970 | $71,770 |
| 2017 | $7,401 | $116,670 | $47,320 | $69,350 |
| 2016 | $7,251 | $112,450 | $45,610 | $66,840 |
| 2015 | $7,201 | $105,890 | $42,950 | $62,940 |
| 2014 | $7,435 | $105,890 | $42,950 | $62,940 |
| 2013 | $7,323 | $106,140 | $43,050 | $63,090 |
Agents Affiliated with this Home
-
Mauricio Lopez

Seller's Agent in 2025
Mauricio Lopez
eXp Realty, LLC
(312) 459-8026
1 in this area
240 Total Sales
-
Lina Finwall
L
Buyer's Agent in 2025
Lina Finwall
Local Realty, Co.
(630) 430-9199
1 in this area
28 Total Sales
Map
Source: Midwest Real Estate Data (MRED)
MLS Number: 12255087
APN: 08-29-305-009
- 1550 Lighthouse Dr
- 1552 Lighthouse Dr
- 161 Pier Ct
- 1592 Lighthouse Dr
- 1550 Treeline Ct Unit 403
- 1525 Swallow St
- 1533 Swallow St
- 1424 Killdeer Dr
- 1239 Oxford Ln
- 1557 Swallow St
- 214 E Bailey Rd Unit J
- 423 Shadow Creek Ct
- 623 E Bailey Rd
- 1624 Bay Ct Unit 4
- 248 E Bailey Rd Unit L
- 208 E Bailey Rd Unit K
- 248 E Bailey Rd Unit J
- 218 E Bailey Rd Unit A
- 1620 Bay Ct Unit 6
- 44 Bunting Ln
