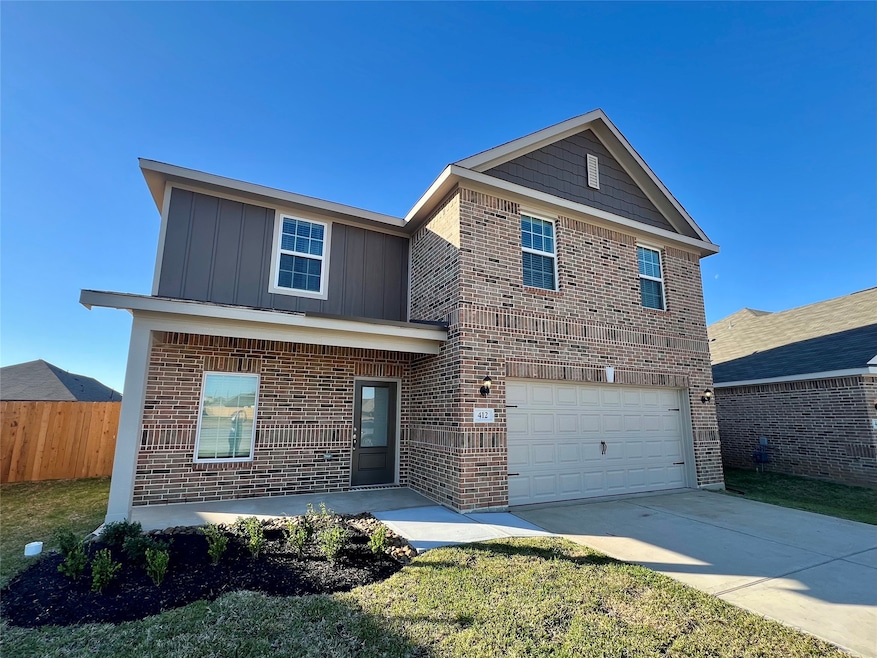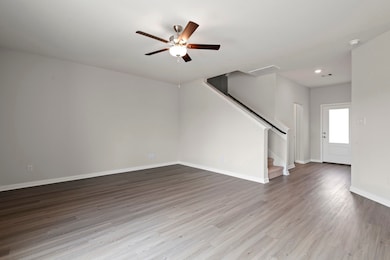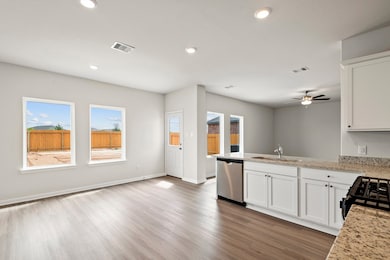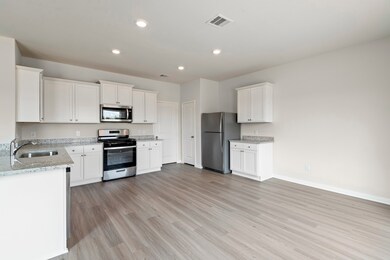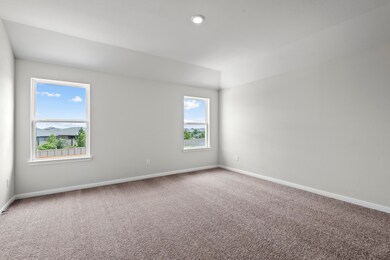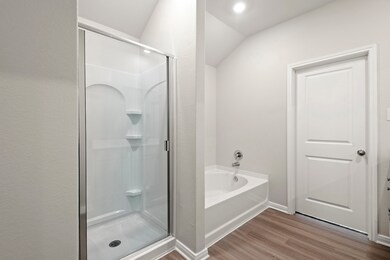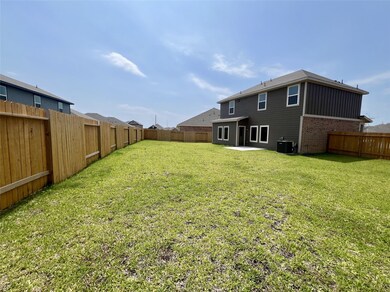Highlights
- New Construction
- High Ceiling
- Game Room
- Traditional Architecture
- Granite Countertops
- Family Room Off Kitchen
About This Home
This brand-new two-story home is perfectly situated on a quiet cul-de-sac lot and offers spacious living with two separate living areas—ideal for anyone who loves to entertain or is just looking for more space. The thoughtfully designed layout features a private primary suite complete with a luxurious soaking tub, separate shower, and a large walk-in closet. Built with energy efficiency in mind, the home comes standard with spray foam insulation for added comfort and lower utility costs. With modern finishes throughout and room to grow, this home combines style, function, and long-term value.
Home Details
Home Type
- Single Family
Year Built
- Built in 2024 | New Construction
Lot Details
- 5,750 Sq Ft Lot
- Cul-De-Sac
- Back Yard Fenced
Parking
- 2 Car Attached Garage
- Garage Door Opener
Home Design
- Traditional Architecture
Interior Spaces
- 1,999 Sq Ft Home
- 2-Story Property
- High Ceiling
- Ceiling Fan
- Family Room Off Kitchen
- Living Room
- Combination Kitchen and Dining Room
- Game Room
- Utility Room
- Washer and Gas Dryer Hookup
- Fire and Smoke Detector
Kitchen
- Breakfast Bar
- Gas Oven
- Gas Range
- Microwave
- Dishwasher
- Granite Countertops
- Disposal
Flooring
- Carpet
- Vinyl Plank
- Vinyl
Bedrooms and Bathrooms
- 3 Bedrooms
- En-Suite Primary Bedroom
- Soaking Tub
- Bathtub with Shower
- Separate Shower
Eco-Friendly Details
- Energy-Efficient Windows with Low Emissivity
- Energy-Efficient HVAC
- Energy-Efficient Lighting
- Energy-Efficient Insulation
- Energy-Efficient Thermostat
Schools
- Royal Elementary School
- Royal Junior High School
- Royal High School
Utilities
- Central Heating and Cooling System
- Heat Pump System
- Programmable Thermostat
Listing and Financial Details
- Property Available on 9/27/24
- 12 Month Lease Term
Community Details
Overview
- Lgi Living Llc Association
- Freeman Ranch Subdivision
Amenities
- Picnic Area
Recreation
- Community Playground
- Park
- Trails
Pet Policy
- Pets Allowed
- Pet Deposit Required
Map
Source: Houston Association of REALTORS®
MLS Number: 98951401
APN: 270811
- 428 Beechwood Hacienda Dr
- 208 Light Summit Dr
- 416 Beechwood Hacienda Dr
- 411 Texas Pecan Dr
- 411 Texas Pecan Dr
- 411 Texas Pecan Dr
- 411 Texas Pecan Dr
- 411 Texas Pecan Dr
- 411 Texas Pecan Dr
- 425 Light Summit Dr
- 405 Elaine Valley Dr
- 421 Light Summit Dr
- 424 Light Summit Dr
- 429 Polly Grove Dr
- 400 Elaine Valley Dr
- 421 Polly Grove Dr
- 428 Polly Grove Dr
- 404 Texas Olive Dr
- 417 Polly Grove Dr
- 425 Elaine Valley Dr
- 413 Mystic Slopes Dr
- 401 Mystic Slopes Dr
- 408 Mystic Slopes Dr
- 428 Beechwood Hacienda Dr
- 208 Light Summit Dr
- 416 Beechwood Hacienda Dr
- 460 Beechwood Hacienda Dr
- 441 Texas Pecan Dr
- 460 Lone Rider Dr
- 451 Lone Rider Dr
- 425 Light Summit Dr
- 429 Polly Grove Dr
- 408 Elaine Valley Dr
- 428 Polly Grove Dr
- 469 Amberwood Park Dr
- 425 Elaine Valley Dr
- 420 Polly Grove Dr
- 413 Polly Grove Dr
- 412 Polly Grove Dr
- 457 Sunny Highlands Dr
