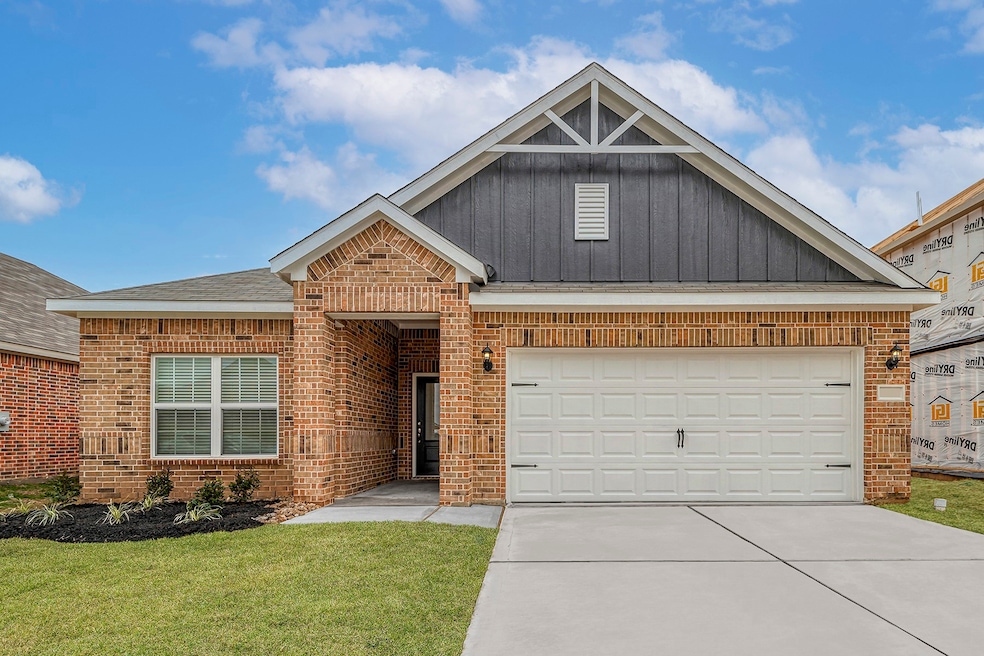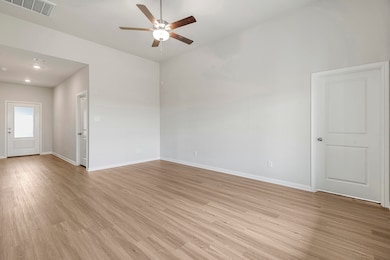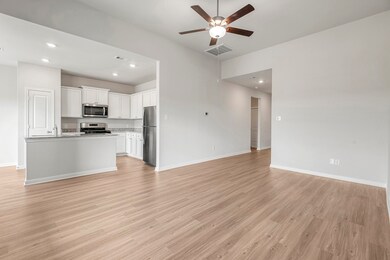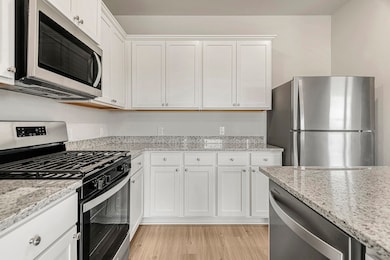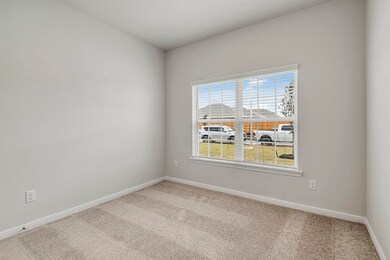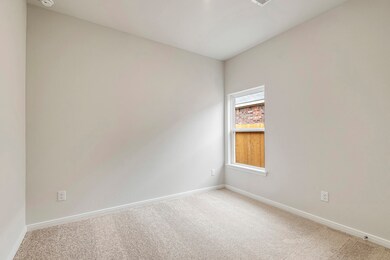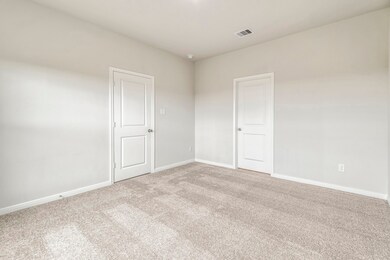Highlights
- Under Construction
- Granite Countertops
- Cul-De-Sac
- Traditional Architecture
- Sport Court
- 2 Car Attached Garage
About This Home
Peaceful 3-Bedroom Home at the End of a Cul-de-Sac with No Back Neighbors! Tucked away at the end of a quiet cul-de-sac, this well-designed 3-bedroom, 2-bath home offers privacy, comfort, and convenience. With no back neighbors, you'll enjoy added tranquility and unobstructed views—perfect for relaxing evenings or peaceful mornings. The kitchen is fully equipped with a complete suite of modern appliances, including a refrigerator, oven, microwave, and dishwasher, making meal prep and clean-up effortless. The open layout connects the kitchen to the living and dining areas, creating a welcoming space for everyday living or entertaining. This home is an ideal retreat with its quiet location and thoughtful layout—perfect for families, professionals, or anyone seeking a more serene lifestyle.
Home Details
Home Type
- Single Family
Year Built
- Built in 2025 | Under Construction
Lot Details
- 5,448 Sq Ft Lot
- Cul-De-Sac
- Back Yard Fenced
Parking
- 2 Car Attached Garage
Home Design
- Traditional Architecture
Interior Spaces
- 1,366 Sq Ft Home
- 1-Story Property
- Ceiling Fan
- Family Room
- Combination Kitchen and Dining Room
- Utility Room
- Washer and Gas Dryer Hookup
- Fire and Smoke Detector
Kitchen
- Breakfast Bar
- Gas Oven
- Gas Range
- <<microwave>>
- Dishwasher
- Kitchen Island
- Granite Countertops
- Disposal
Flooring
- Carpet
- Vinyl Plank
- Vinyl
Bedrooms and Bathrooms
- 3 Bedrooms
- 2 Full Bathrooms
- <<tubWithShowerToken>>
Eco-Friendly Details
- Energy-Efficient HVAC
- Energy-Efficient Lighting
- Energy-Efficient Insulation
- Energy-Efficient Thermostat
Schools
- Royal Elementary School
- Royal Junior High School
- Royal High School
Utilities
- Central Heating and Cooling System
- Programmable Thermostat
Listing and Financial Details
- Property Available on 7/7/25
- 12 Month Lease Term
Community Details
Overview
- Lgi Living, Llc Association
- Freeman Ranch Subdivision
Amenities
- Picnic Area
Recreation
- Sport Court
- Community Playground
- Park
- Trails
Pet Policy
- Pets Allowed
- Pet Deposit Required
Map
Source: Houston Association of REALTORS®
MLS Number: 64179825
APN: 270796
- 421 Light Summit Dr
- 411 Texas Pecan Dr
- 411 Texas Pecan Dr
- 411 Texas Pecan Dr
- 411 Texas Pecan Dr
- 411 Texas Pecan Dr
- 411 Texas Pecan Dr
- 424 Light Summit Dr
- 428 Beechwood Hacienda Dr
- 429 Polly Grove Dr
- 421 Polly Grove Dr
- 416 Beechwood Hacienda Dr
- 417 Polly Grove Dr
- 208 Light Summit Dr
- 457 Sunny Highlands Dr
- 449 Sunny Highlands Dr
- 409 Polly Grove Dr
- 441 Sunny Highlands Dr
- 405 Polly Grove Dr
- 437 Sunny Highlands Dr
- 441 Texas Pecan Dr
- 428 Beechwood Hacienda Dr
- 429 Polly Grove Dr
- 416 Beechwood Hacienda Dr
- 208 Light Summit Dr
- 457 Sunny Highlands Dr
- 413 Polly Grove Dr
- 441 Sunny Highlands Dr
- 401 Mystic Slopes Dr
- 460 Beechwood Hacienda Dr
- 401 Polly Grove Dr
- 420 Polly Grove Dr
- 412 Polly Grove Dr
- 428 Polly Grove Dr
- 400 Lynn Lotus Dr
- 412 Cordova Cliff Dr
- 413 Mystic Slopes Dr
- 408 Mystic Slopes Dr
- 425 Texas Pecan Dr
- 421 Texas Pecan Dr
