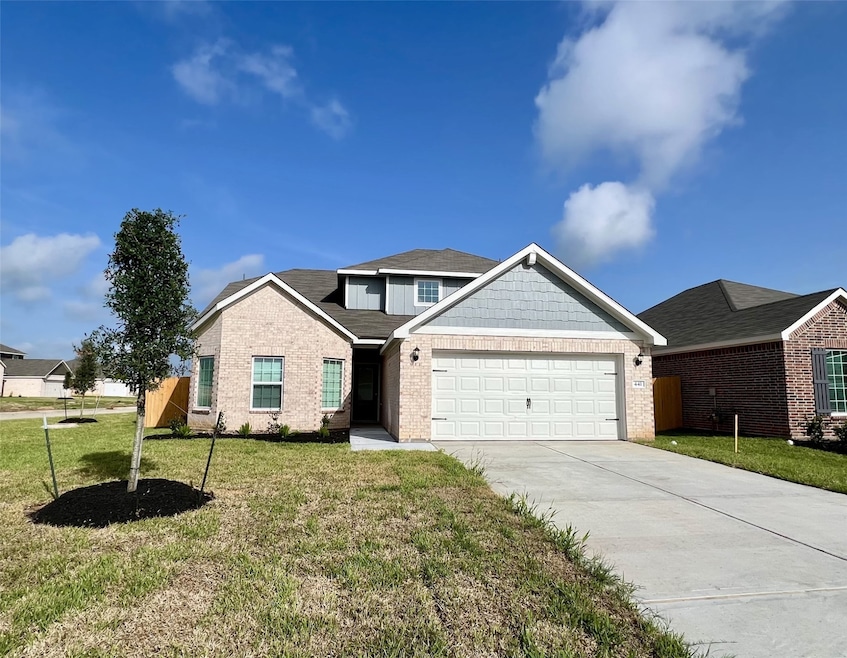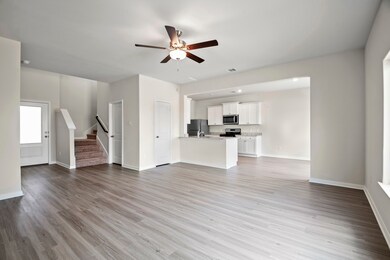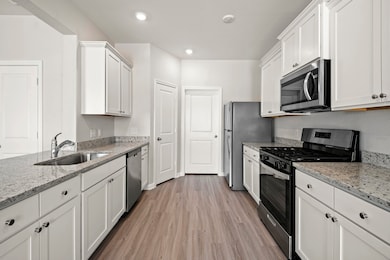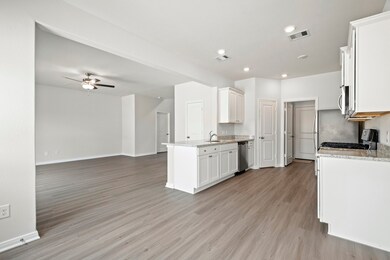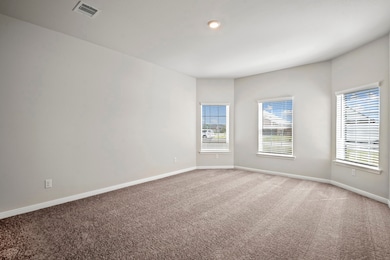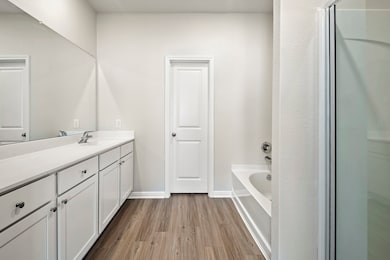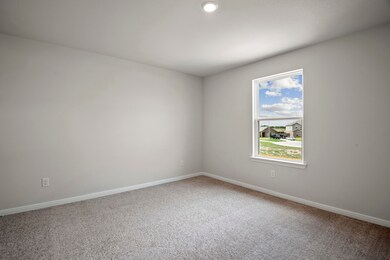Highlights
- Under Construction
- Traditional Architecture
- Granite Countertops
- Deck
- Corner Lot
- Walk-In Pantry
About This Home
This beautifully crafted new two-story home offers both space and style, featuring a spacious kitchen with a walk-in pantry and modern finishes throughout. The generous primary suite provides a true retreat with a soaking tub, separate shower, and an oversized walk-in closet. Upstairs, secondary bedrooms each include their own walk-in closets, offering plenty of storage for everyone. This home delivers comfort, convenience, and quality in every detail.
Home Details
Home Type
- Single Family
Year Built
- Built in 2025 | Under Construction
Lot Details
- 6,613 Sq Ft Lot
- Back Yard Fenced
- Corner Lot
Parking
- 2 Car Attached Garage
Home Design
- Traditional Architecture
Interior Spaces
- 2,174 Sq Ft Home
- 2-Story Property
- Ceiling Fan
- Family Room Off Kitchen
- Living Room
- Combination Kitchen and Dining Room
- Utility Room
- Washer and Gas Dryer Hookup
- Fire and Smoke Detector
Kitchen
- Breakfast Bar
- Walk-In Pantry
- Gas Oven
- Gas Range
- <<microwave>>
- Dishwasher
- Granite Countertops
- Disposal
Flooring
- Carpet
- Vinyl Plank
- Vinyl
Bedrooms and Bathrooms
- 4 Bedrooms
- En-Suite Primary Bedroom
- Soaking Tub
- <<tubWithShowerToken>>
- Separate Shower
Eco-Friendly Details
- Energy-Efficient Windows with Low Emissivity
- Energy-Efficient HVAC
- Energy-Efficient Lighting
- Energy-Efficient Insulation
- Energy-Efficient Thermostat
Outdoor Features
- Deck
- Patio
Schools
- Royal Elementary School
- Royal Junior High School
- Royal High School
Utilities
- Central Heating and Cooling System
- Programmable Thermostat
Listing and Financial Details
- Property Available on 4/30/25
- 12 Month Lease Term
Community Details
Overview
- Lgi Living Association
- Freeman Ranch Subdivision
Pet Policy
- Pets Allowed
- Pet Deposit Required
Map
Source: Houston Association of REALTORS®
MLS Number: 57042477
APN: 270876
- 449 Sunny Highlands Dr
- 437 Sunny Highlands Dr
- 457 Sunny Highlands Dr
- 425 Sunny Highlands Dr
- 421 Light Summit Dr
- 405 Polly Grove Dr
- 409 Polly Grove Dr
- 201 Texas Pecan Dr
- 425 Light Summit Dr
- 424 Light Summit Dr
- 417 Polly Grove Dr
- 413 Sunny Highlands Dr
- 400 Polly Grove Dr
- 421 Polly Grove Dr
- 404 Polly Grove Dr
- 408 Polly Grove Dr
- 412 Polly Grove Dr
- 429 Polly Grove Dr
- 411 Texas Pecan Dr
- 411 Texas Pecan Dr
- 457 Sunny Highlands Dr
- 400 Lynn Lotus Dr
- 401 Polly Grove Dr
- 425 Light Summit Dr
- 413 Polly Grove Dr
- 412 Polly Grove Dr
- 429 Polly Grove Dr
- 441 Texas Pecan Dr
- 425 Texas Pecan Dr
- 420 Polly Grove Dr
- 421 Texas Pecan Dr
- 417 Texas Pecan Dr
- 428 Polly Grove Dr
- 428 Beechwood Hacienda Dr
- 416 Beechwood Hacienda Dr
- 208 Light Summit Dr
- 460 Beechwood Hacienda Dr
- 401 Mystic Slopes Dr
- 408 Mystic Slopes Dr
- 412 Cordova Cliff Dr
