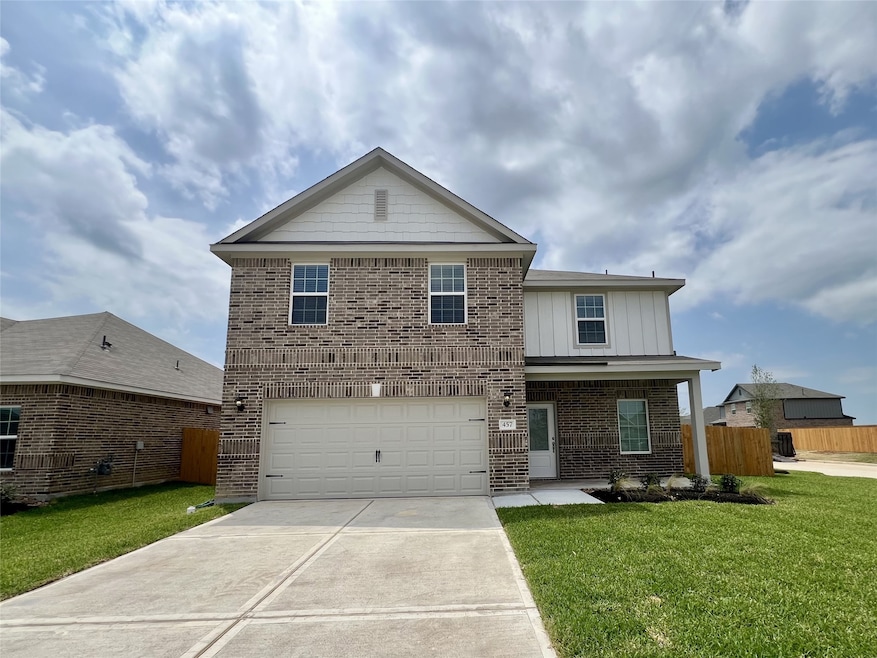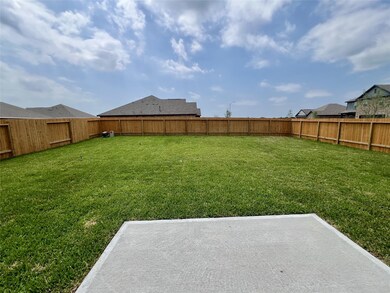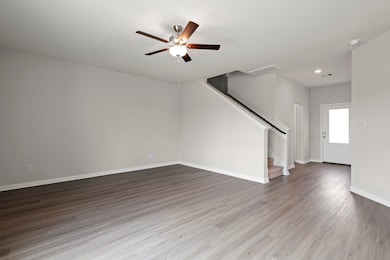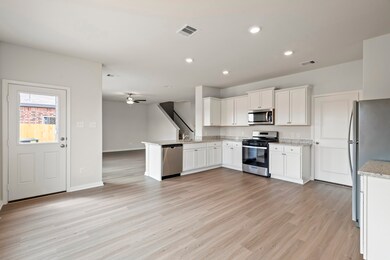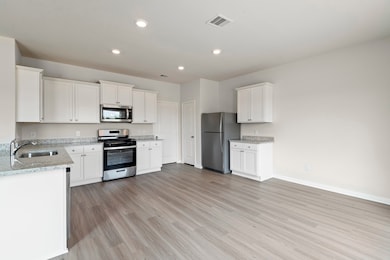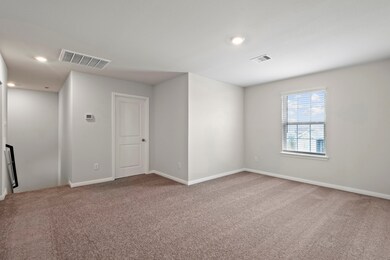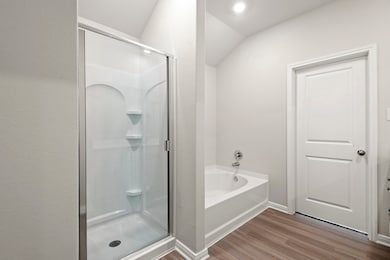Highlights
- New Construction
- Corner Lot
- Granite Countertops
- Traditional Architecture
- High Ceiling
- Game Room
About This Home
Welcome to your beautiful new two-story home, perfectly situated on a spacious corner lot in a quiet, family-friendly community. This thoughtfully designed residence offers 3 generously sized bedrooms, 2.5 bathrooms, and a versatile second living room upstairs—ideal for a game room, home office, or cozy retreat. The open-concept kitchen comes fully equipped with all appliances, providing a seamless cooking and entertaining experience. Downstairs, enjoy light-filled living spaces and stylish finishes throughout. The luxurious primary suite is your private escape, featuring a spa-like bathroom with a separate shower, a relaxing soaking tub, and a large walk-in closet. Outside your door, the neighborhood offers a wealth of amenities including a splash pad, park, playground, and a picnic pavilion—perfect for gatherings and outdoor fun.
Home Details
Home Type
- Single Family
Year Built
- Built in 2025 | New Construction
Lot Details
- 7,039 Sq Ft Lot
- Back Yard Fenced
- Corner Lot
Parking
- 2 Car Attached Garage
Home Design
- Traditional Architecture
Interior Spaces
- 1,999 Sq Ft Home
- 2-Story Property
- High Ceiling
- Ceiling Fan
- Family Room Off Kitchen
- Living Room
- Combination Kitchen and Dining Room
- Game Room
- Utility Room
- Washer and Gas Dryer Hookup
- Fire and Smoke Detector
Kitchen
- Breakfast Bar
- Gas Oven
- Gas Range
- <<microwave>>
- Dishwasher
- Granite Countertops
- Disposal
Flooring
- Carpet
- Vinyl Plank
- Vinyl
Bedrooms and Bathrooms
- 3 Bedrooms
- En-Suite Primary Bedroom
- Soaking Tub
- <<tubWithShowerToken>>
- Separate Shower
Eco-Friendly Details
- Energy-Efficient Windows with Low Emissivity
- Energy-Efficient HVAC
- Energy-Efficient Lighting
- Energy-Efficient Insulation
- Energy-Efficient Thermostat
Schools
- Royal Elementary School
- Royal Junior High School
- Royal High School
Utilities
- Central Heating and Cooling System
- Programmable Thermostat
Listing and Financial Details
- Property Available on 9/27/24
- 12 Month Lease Term
Community Details
Overview
- Lgi Living Llc Association
- Freeman Ranch Subdivision
Amenities
- Picnic Area
Recreation
- Community Playground
- Park
- Trails
Pet Policy
- Pets Allowed
- Pet Deposit Required
Map
Source: Houston Association of REALTORS®
MLS Number: 78699561
APN: 270872
- 449 Sunny Highlands Dr
- 441 Sunny Highlands Dr
- 421 Light Summit Dr
- 425 Light Summit Dr
- 437 Sunny Highlands Dr
- 424 Light Summit Dr
- 425 Sunny Highlands Dr
- 405 Polly Grove Dr
- 409 Polly Grove Dr
- 411 Texas Pecan Dr
- 411 Texas Pecan Dr
- 411 Texas Pecan Dr
- 411 Texas Pecan Dr
- 411 Texas Pecan Dr
- 411 Texas Pecan Dr
- 417 Polly Grove Dr
- 404 Texas Olive Dr
- 421 Polly Grove Dr
- 201 Texas Pecan Dr
- 429 Polly Grove Dr
- 400 Lynn Lotus Dr
- 441 Sunny Highlands Dr
- 425 Light Summit Dr
- 401 Polly Grove Dr
- 441 Texas Pecan Dr
- 413 Polly Grove Dr
- 429 Polly Grove Dr
- 416 Beechwood Hacienda Dr
- 428 Beechwood Hacienda Dr
- 412 Polly Grove Dr
- 420 Polly Grove Dr
- 208 Light Summit Dr
- 428 Polly Grove Dr
- 425 Texas Pecan Dr
- 401 Mystic Slopes Dr
- 421 Texas Pecan Dr
- 460 Beechwood Hacienda Dr
- 417 Texas Pecan Dr
- 412 Cordova Cliff Dr
- 413 Mystic Slopes Dr
