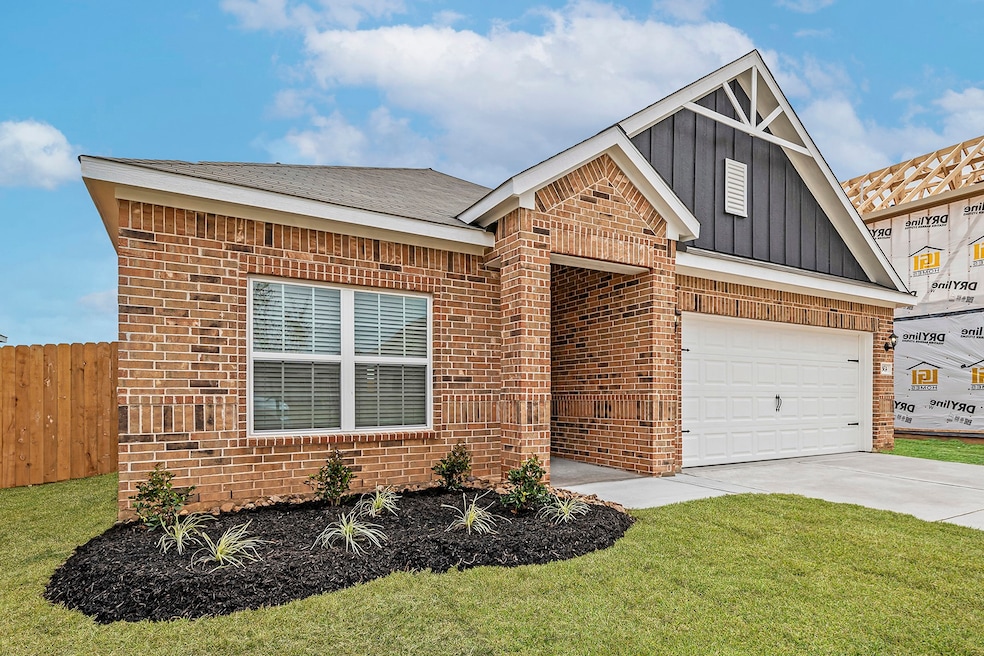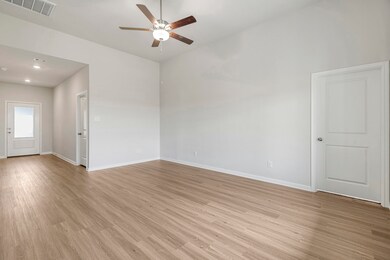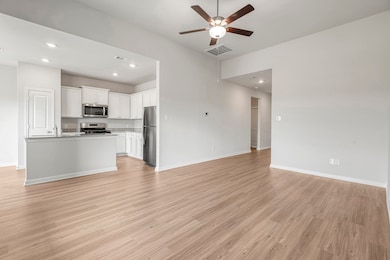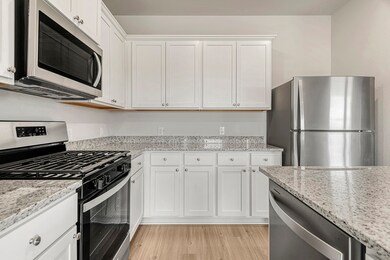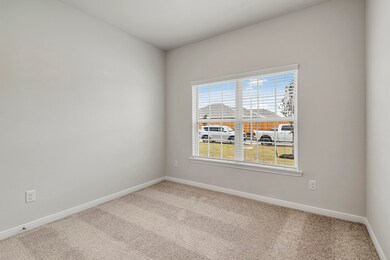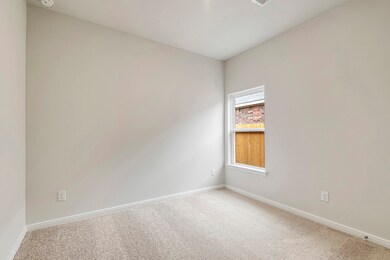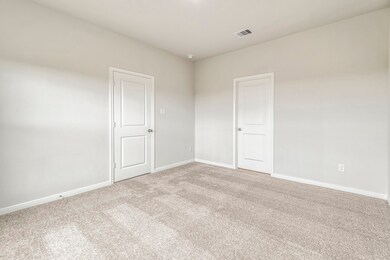Highlights
- Under Construction
- Granite Countertops
- Sport Court
- Traditional Architecture
- Community Pool
- 2 Car Attached Garage
About This Home
Discover comfort and style in this beautifully crafted new construction home, the Bridgeland. Nestled on a quiet cul-de-sac street, this 3-bedroom, 2-bath home offers modern living with thoughtful touches throughout. The island kitchen features granite countertops, sleek cabinetry, and ample space for cooking and entertaining. The open-concept layout flows seamlessly into the living and dining areas, while the covered patio offers a perfect spot for outdoor relaxation. The primary suite includes a spacious layout and a well-appointed en-suite bath. Two additional bedrooms provide flexibility for guests or a home office. Community amenities include a 2-acre park, scenic walking trails, multiple green spaces, a playground, sports field, picnic pavilion, and a splash pad—perfect for outdoor fun and community gatherings.
Home Details
Home Type
- Single Family
Year Built
- Built in 2025 | Under Construction
Lot Details
- 6,286 Sq Ft Lot
- Back Yard Fenced
Parking
- 2 Car Attached Garage
Home Design
- Traditional Architecture
Interior Spaces
- 1,366 Sq Ft Home
- 1-Story Property
- Ceiling Fan
- Family Room
- Combination Kitchen and Dining Room
- Utility Room
- Washer and Gas Dryer Hookup
- Fire and Smoke Detector
Kitchen
- Breakfast Bar
- Gas Oven
- Gas Range
- Microwave
- Dishwasher
- Kitchen Island
- Granite Countertops
- Disposal
Flooring
- Carpet
- Vinyl Plank
- Vinyl
Bedrooms and Bathrooms
- 3 Bedrooms
- 2 Full Bathrooms
- Bathtub with Shower
Eco-Friendly Details
- Energy-Efficient Windows with Low Emissivity
- Energy-Efficient Lighting
- Energy-Efficient Insulation
- Energy-Efficient Thermostat
Schools
- Royal Elementary School
- Royal Junior High School
- Royal High School
Utilities
- Central Air
- Heat Pump System
- Programmable Thermostat
Listing and Financial Details
- Property Available on 5/30/25
- 12 Month Lease Term
Community Details
Overview
- Lgi Living Association
- Freeman Ranch Subdivision
Amenities
- Picnic Area
Recreation
- Sport Court
- Community Playground
- Community Pool
- Park
- Trails
Pet Policy
- Pets Allowed
- Pet Deposit Required
Map
Source: Houston Association of REALTORS®
MLS Number: 61009663
APN: 270777
- 416 Polly Grove Dr
- 412 Polly Grove Dr
- 428 Polly Grove Dr
- 421 Polly Grove Dr
- 417 Polly Grove Dr
- 408 Polly Grove Dr
- 429 Polly Grove Dr
- 404 Polly Grove Dr
- 409 Polly Grove Dr
- 400 Polly Grove Dr
- 424 Light Summit Dr
- 413 Sunny Highlands Dr
- 425 Sunny Highlands Dr
- 401 Sunny Highlands Dr
- 411 Texas Pecan Dr
- 411 Texas Pecan Dr
- 411 Texas Pecan Dr
- 411 Texas Pecan Dr
- 411 Texas Pecan Dr
- 411 Texas Pecan Dr
- 412 Polly Grove Dr
- 428 Polly Grove Dr
- 413 Polly Grove Dr
- 429 Polly Grove Dr
- 401 Polly Grove Dr
- 441 Texas Pecan Dr
- 460 Beechwood Hacienda Dr
- 425 Light Summit Dr
- 208 Light Summit Dr
- 441 Sunny Highlands Dr
- 417 Texas Pecan Dr
- 421 Texas Pecan Dr
- 401 Mystic Slopes Dr
- 425 Texas Pecan Dr
- 428 Beechwood Hacienda Dr
- 408 Mystic Slopes Dr
- 457 Sunny Highlands Dr
- 413 Mystic Slopes Dr
- 416 Beechwood Hacienda Dr
- 412 Cordova Cliff Dr
