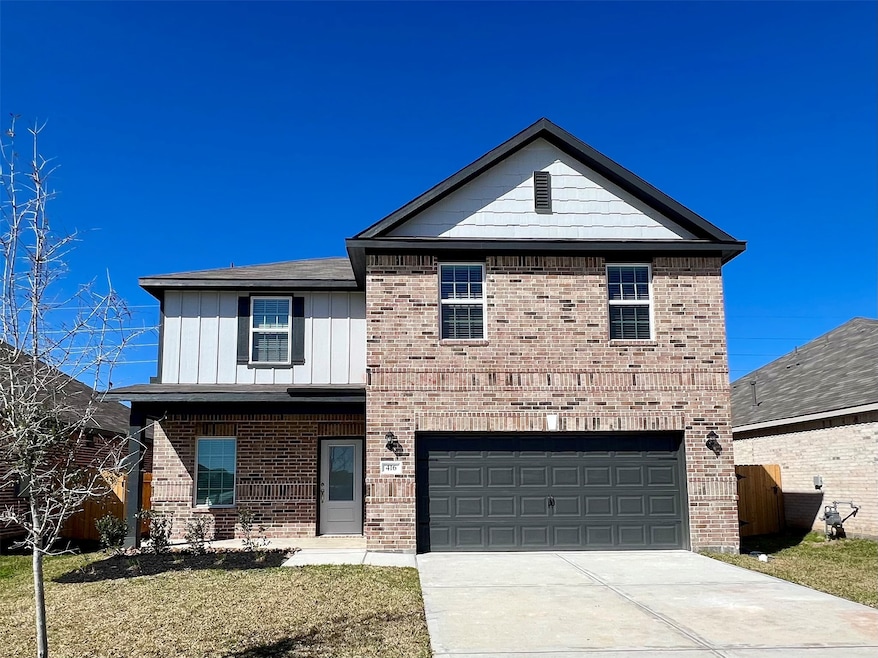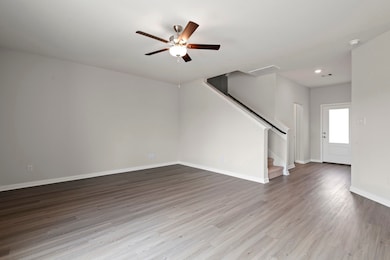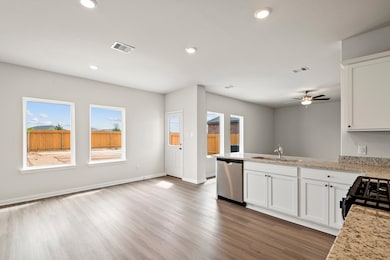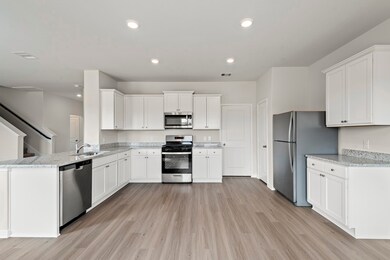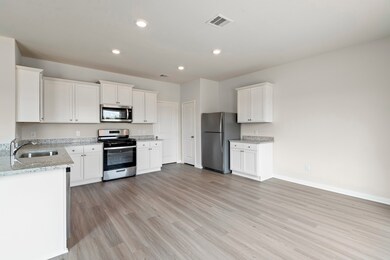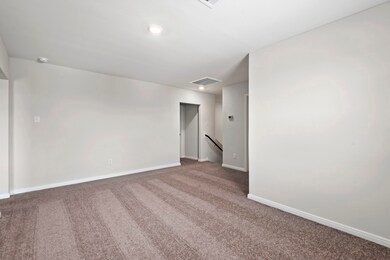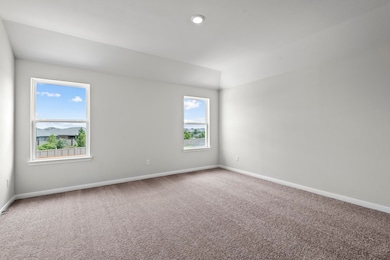About This Home
The Springs floor plan at Freeman Ranch is a great floor plan to call home and is filled with
designer upgrades. This three-bedroom, two-story home offers the perfect amount space. The spacious living room seamlessly connects to the expansive kitchen and dining room to
create an open and welcoming environment for guests to gather. The upstairs game room will quickly
become a favorite place. You will love having a designated area to enjoy board games, puzzles and
video games in one room, promising hours of entertainment. You are sure to love the
luxurious master retreat with a large walk-in closet and bathroom, featuring separate walk in shower and soaking garden tub.
Map
Home Details
Home Type
Single Family
Year Built
2024
Lot Details
0
Parking
2
Rental Info
- Lease Term: 12 Months
- Available Date: 2024-09-27
Listing Details
- Directions: • Take I-10 West • Exit 737 toward Pederson Rd • Right onto Pederson Rd • Left on Hwy 90 • Right on FM 2855 North • Right on FM 529 East/Freeman Rd • Right onto Freeman Ranch Drive; follow the LGI signs to the Info Center
- Property Sub Type: Detached
- Prop. Type: Residential Lease
- Building Stories: 2
- Year Built: 2024
- Subdivision Name: Freeman Ranch
- Architectural Style: Detached, Traditional
- Garage Yn: Yes
- Unit Levels: Two
- New Construction: Yes
- Efficiency: HVAC, Insulation, Lighting, Thermostat, Windows
- Property Attached Yn: No
- Property Sub Type Additional: Detached,Single Family Residence
- Pets No Pets Comments: PetDepositDescription:$250 Pet Deposit,PetDepositDescription: Pet Rent $25 per pet/per month
- Special Features: NewHome
- Stories: 2
Interior Features
- Appliances: Dishwasher, Disposal, Gas Oven, Gas Range, Microwave, Refrigerator
- Full Bathrooms: 2
- Half Bathrooms: 1
- Total Bedrooms: 3
- Flooring: Carpet, Plank, Vinyl
- Interior Amenities: Breakfast Bar, Granite Counters, High Ceilings, Kitchen/Family Room Combo, Bath in Primary Bedroom, Pantry, Soaking Tub, Separate Shower, Tub Shower, Ceiling Fan(s), Kitchen/Dining Combo, Programmable Thermostat
- Living Area: 1999.0
- Dining Room Type: Family Room, Game Room, Kitchen, Living Room, Utility Room, Half Bath
- Window Features: Low-Emissivity Windows
Exterior Features
- Disclosures: Other
- Fencing: Back Yard
- Lot Features: Subdivision
- Pool Private: No
- Exterior Features: Fence, Private Yard
- Property Condition: New Construction
Garage/Parking
- Attached Garage: Yes
- Garage Spaces: 2.0
- Parking Features: Attached, Garage
Utilities
- Laundry Features: Washer Hookup, Electric Dryer Hookup, Gas Dryer Hookup
- Security: Smoke Detector(s)
- Cooling: Central Air, Electric
- Cooling Y N: Yes
- Heating: Central, Electric, Heat Pump
- Heating Yn: Yes
- Sewer: Other
- Water Source: Other
Condo/Co-op/Association
- Amenities: Picnic Area, Playground, Park, Trail(s)
- Association Name: LGI Living LLC
- Pets Allowed: Pet Deposit, Yes
Schools
- Elementary School: ROYAL ELEMENTARY SCHOOL
- Junior High Dist: 44 - Royal
- High School: ROYAL HIGH SCHOOL
- Middle Or Junior School: ROYAL JUNIOR HIGH SCHOOL
Source: Houston Association of REALTORS®
MLS Number: 10762527
APN: 270745
- 428 Beechwood Hacienda Dr
- 412 Cordova Cliff Dr
- 208 Light Summit Dr
- 425 Light Summit Dr
- 411 Texas Pecan Dr
- 411 Texas Pecan Dr
- 411 Texas Pecan Dr
- 411 Texas Pecan Dr
- 411 Texas Pecan Dr
- 411 Texas Pecan Dr
- 421 Light Summit Dr
- 404 Texas Olive Dr
- 424 Light Summit Dr
- 429 Polly Grove Dr
- 457 Sunny Highlands Dr
- 421 Polly Grove Dr
- 449 Sunny Highlands Dr
- 417 Polly Grove Dr
- 441 Sunny Highlands Dr
- 428 Polly Grove Dr
- 428 Beechwood Hacienda Dr
- 412 Cordova Cliff Dr
- 401 Mystic Slopes Dr
- 208 Light Summit Dr
- 425 Light Summit Dr
- 441 Texas Pecan Dr
- 413 Mystic Slopes Dr
- 408 Mystic Slopes Dr
- 460 Beechwood Hacienda Dr
- 429 Polly Grove Dr
- 457 Sunny Highlands Dr
- 400 Lynn Lotus Dr
- 413 Polly Grove Dr
- 441 Sunny Highlands Dr
- 428 Polly Grove Dr
- 420 Polly Grove Dr
- 460 Lone Rider Dr
- 451 Lone Rider Dr
- 412 Polly Grove Dr
- 401 Polly Grove Dr
