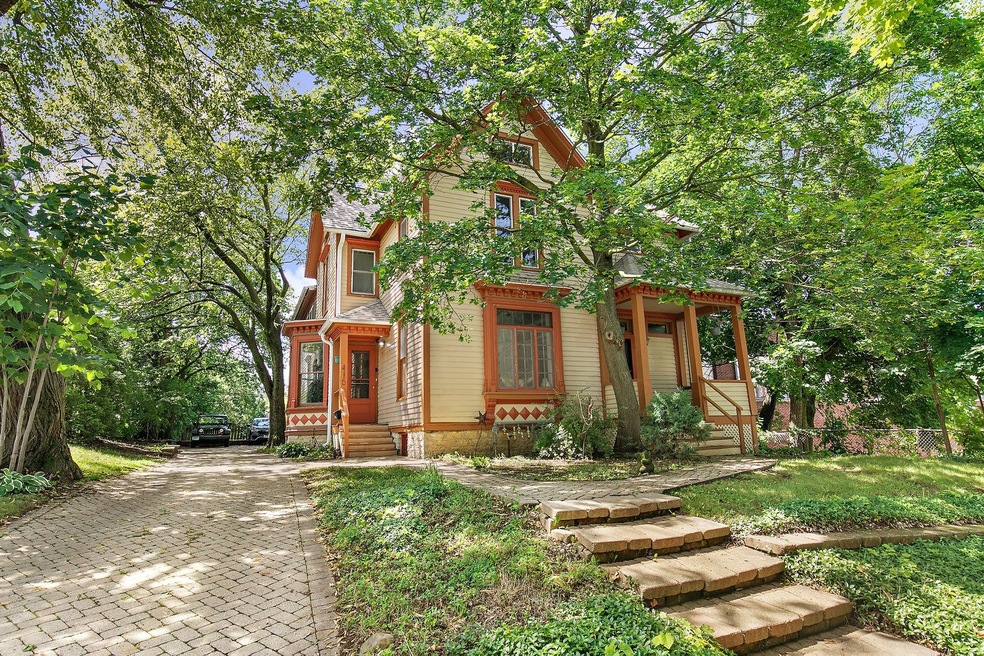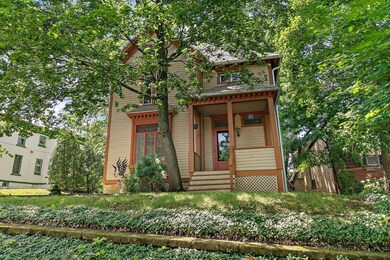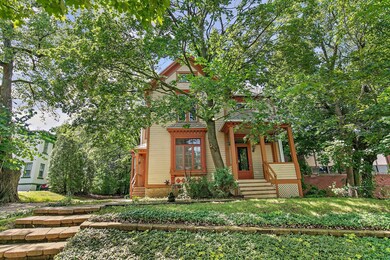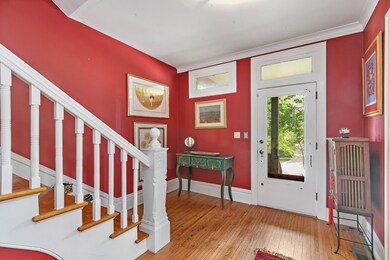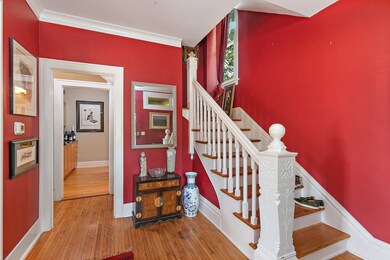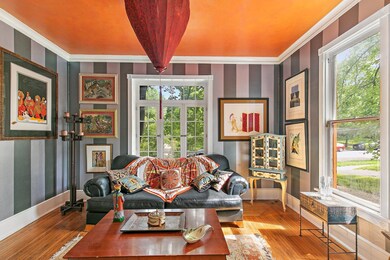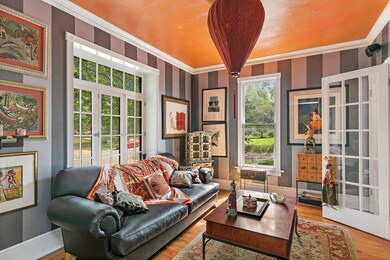
415 Fulton St Elgin, IL 60120
Gifford Park NeighborhoodEstimated Value: $342,000 - $414,000
Highlights
- Deck
- Wood Flooring
- Den
- Recreation Room
- Victorian Architecture
- 3-minute walk to James T Gifford Park
About This Home
As of October 2023HISTORIC VICTORIAN HOME - WITH LOTS OF ROOM - 3/4 BEDROOMS - BONUS ROOMS - LOTS OF STORAGE - HARDWOOD FLOORS -UPDATED KITCHEN WITH BUTCHER BLOCK COUNTERS - STOVE TOP WITH CENTER GRILL - LARGE FORMAL DININGROOM WITH DECORATIVE FIREPLACE - BUTLERS PANTRY - 3 FULL BATHS - FRONT AND BACK STAIRCASE - PLUS FINISHED ATTIC SPACE FOR OFFICE - PLAYROOM? -BASEMENT HAS ADDITIONAL REC ROOM AND LAUNDRY AREA. OUTSIDE MAGICAL SOLAR LIT DECK WITH LOTS OF ROOM FOR ENTERTAINING.
Last Agent to Sell the Property
Century 21 New Heritage - Hampshire License #471003024 Listed on: 07/31/2023

Home Details
Home Type
- Single Family
Est. Annual Taxes
- $6,573
Year Built
- Built in 1900
Lot Details
- Lot Dimensions are 66x132
Home Design
- Victorian Architecture
- Frame Construction
Interior Spaces
- 3,000 Sq Ft Home
- 2-Story Property
- Built-In Features
- Historic or Period Millwork
- Ceiling Fan
- Decorative Fireplace
- Formal Dining Room
- Den
- Recreation Room
- Bonus Room
- Carbon Monoxide Detectors
Kitchen
- Cooktop
- Dishwasher
Flooring
- Wood
- Partially Carpeted
Bedrooms and Bathrooms
- 3 Bedrooms
- 3 Potential Bedrooms
- Walk-In Closet
- Bathroom on Main Level
- 3 Full Bathrooms
Partially Finished Basement
- Basement Fills Entire Space Under The House
- Exterior Basement Entry
Parking
- 4 Parking Spaces
- Driveway
- Uncovered Parking
- Off-Street Parking
- Parking Included in Price
Outdoor Features
- Deck
- Enclosed patio or porch
- Shed
Utilities
- Forced Air Heating and Cooling System
- Two Heating Systems
- Heating System Uses Natural Gas
- Gas Water Heater
Listing and Financial Details
- Homeowner Tax Exemptions
Ownership History
Purchase Details
Purchase Details
Home Financials for this Owner
Home Financials are based on the most recent Mortgage that was taken out on this home.Purchase Details
Home Financials for this Owner
Home Financials are based on the most recent Mortgage that was taken out on this home.Similar Homes in Elgin, IL
Home Values in the Area
Average Home Value in this Area
Purchase History
| Date | Buyer | Sale Price | Title Company |
|---|---|---|---|
| Fisher Robert Jake | -- | None Available | |
| Leary Jefrey Starkopf | -- | -- | |
| Fisher Robert J | $91,000 | Chicago Title Insurance Co |
Mortgage History
| Date | Status | Borrower | Loan Amount |
|---|---|---|---|
| Open | Merker Guy | $322,547 | |
| Closed | Leary Jefrey Startkopf | $87,800 | |
| Previous Owner | Fisher Robert J | $53,700 | |
| Previous Owner | Fisher Robert Jake | $148,500 | |
| Previous Owner | Fisher Robert J | $156,000 | |
| Previous Owner | Fisher Robert J | $153,000 | |
| Previous Owner | Fisher Robert J | $100,000 | |
| Previous Owner | Fisher Robert J | $77,350 |
Property History
| Date | Event | Price | Change | Sq Ft Price |
|---|---|---|---|---|
| 10/27/2023 10/27/23 | Sold | $325,000 | -1.5% | $108 / Sq Ft |
| 09/24/2023 09/24/23 | Pending | -- | -- | -- |
| 08/30/2023 08/30/23 | For Sale | $330,000 | 0.0% | $110 / Sq Ft |
| 08/17/2023 08/17/23 | Pending | -- | -- | -- |
| 08/06/2023 08/06/23 | For Sale | $330,000 | 0.0% | $110 / Sq Ft |
| 08/06/2023 08/06/23 | Off Market | $330,000 | -- | -- |
| 07/31/2023 07/31/23 | For Sale | $330,000 | -- | $110 / Sq Ft |
Tax History Compared to Growth
Tax History
| Year | Tax Paid | Tax Assessment Tax Assessment Total Assessment is a certain percentage of the fair market value that is determined by local assessors to be the total taxable value of land and additions on the property. | Land | Improvement |
|---|---|---|---|---|
| 2023 | $6,966 | $89,713 | $13,994 | $75,719 |
| 2022 | $6,573 | $81,803 | $12,760 | $69,043 |
| 2021 | $6,288 | $76,480 | $11,930 | $64,550 |
| 2020 | $6,112 | $73,012 | $11,389 | $61,623 |
| 2019 | $5,935 | $69,549 | $10,849 | $58,700 |
| 2018 | $5,023 | $56,802 | $10,220 | $46,582 |
| 2017 | $4,906 | $53,699 | $9,662 | $44,037 |
| 2016 | $4,673 | $49,818 | $8,964 | $40,854 |
| 2015 | -- | $45,662 | $8,216 | $37,446 |
| 2014 | -- | $45,099 | $8,115 | $36,984 |
| 2013 | -- | $52,988 | $8,329 | $44,659 |
Agents Affiliated with this Home
-
Jean Sauer Ferron

Seller's Agent in 2023
Jean Sauer Ferron
Century 21 New Heritage - Hampshire
(847) 612-6296
1 in this area
44 Total Sales
-
Daniel Wood

Buyer's Agent in 2023
Daniel Wood
Berkshire Hathaway HomeServices Chicago
(630) 640-3798
1 in this area
30 Total Sales
-
Elaine Pagels

Buyer Co-Listing Agent in 2023
Elaine Pagels
Berkshire Hathaway HomeServices Chicago
(630) 640-2002
1 in this area
320 Total Sales
Map
Source: Midwest Real Estate Data (MRED)
MLS Number: 11844169
APN: 06-13-332-002
- 398 E Chicago St
- 475 Laurel St
- 16 N Gifford St
- 292 Villa St
- 162 Dawson Dr
- 478 Barrett St
- 108 N Channing St
- 179 S Grove Ave
- 164 S Porter St
- 216 Prairie St
- 133 S Grove Ave
- 137 N Channing St
- 106 S Liberty St
- 552 E Chicago St
- 370 North St
- Lot 305 Wyrenwood Cir
- 144 Hill Ave
- 600 E Chicago St
- 306 S Liberty St
- 453 Addison St
- 415 Fulton St
- 423 Fulton St
- 418 Prairie St
- 440 Prairie St
- 427 Fulton St Unit 29
- 427 Fulton St
- 424 Prairie St
- 426 Prairie St
- 408 Fulton St
- 431 Fulton St Unit 35
- 416 Fulton St
- 71 S Gifford St
- 412 Fulton St
- 430 Prairie St
- 420 Fulton St
- 67 S Gifford St
- 434 Prairie St
- 428 Fulton St
- 437 Fulton St
- 63 S Gifford St
