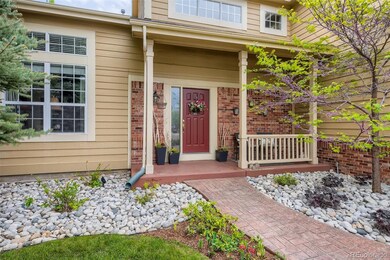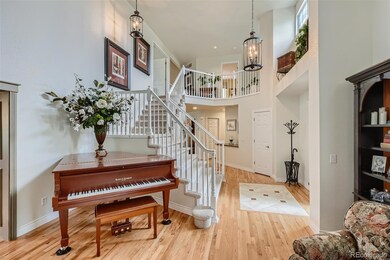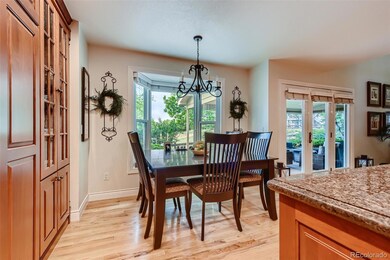
4162 Sand Hill Ln Highlands Ranch, CO 80126
Eastridge NeighborhoodEstimated Value: $1,037,000 - $1,055,000
Highlights
- Fitness Center
- Spa
- Primary Bedroom Suite
- Fox Creek Elementary School Rated A-
- Sauna
- 0.3 Acre Lot
About This Home
As of June 2022This home is stunning! Must see! Beautiful 5 Bedroom, 4 Bath home on private cul de sac location that backs to open space. Upgraded features throughout. Beautifully landscaped front and back yards with covered patio(s), hot tub included! Open, eat-in kitchen with granite countertops, island, Sub Zero refrigerator/freezer, GE Monogram double ovens & GE Profile glass cook-top, Rangemaster retractable downdraft vent, GE Profile space-saver microwave, BOSCH dishwasher. Formal living & dining rooms, office/den, and 3/4 bath with large tiled, walk-in shower, expanded laundry room with access to side yard and hot tub all on main floor. Upstairs are the primary bedroom/suite with 5 piece bath plus 3 addition bedrooms–all with walk-in closets, open loft/seating area, and a full bath. Basement features large office/bedroom (large enough for king bed + add'l furniture) with attached 3/4 bath that lead into large sauna! Basement also includes great room/TV room, reading area, plus storage room and large crawl space for additional storage. Walking distance to shopping, schools, parks, rec center (1 of 4 included in HOA), and Highlands Ranch's terrific trail system.
More Features/Inclusions: Approx 10 yrs remaining on Solar System lease - huge electrical savings! Kenmore Elite HE3t Front-loader Washer/dryer, Kenmore Fridge/ freezer in garage , Whole house ECO WATER SYSTEMS Electronic demand (Series 3000,3002,3200) with Direct Current Valve Drive Motor water softener system, Proline Plus RO to fridge/ice maker and sink, Central Humidifier, Carbon monoxide monitor, Radon Fan, Structural wood floor in basement, Sump pit (no sump pump installed), Landscape lighting front pine tree and back trees by patio, Rolled sun/wind shades on back patio
Electric awning on hot tub deck, Gas line to back patio grill.
EXCLUSIONS: Baby grand piano (negotiable), Cherry cabinets in basement reading area, bench with storage in laundry (negotiable)
Last Agent to Sell the Property
Viking Realty License #100042031 Listed on: 05/21/2022
Last Buyer's Agent
Other MLS Non-REcolorado
NON MLS PARTICIPANT
Home Details
Home Type
- Single Family
Est. Annual Taxes
- $4,193
Year Built
- Built in 1995 | Remodeled
Lot Details
- 0.3 Acre Lot
- Southwest Facing Home
- Property is Fully Fenced
- Private Yard
- Property is zoned PDU
HOA Fees
- $52 Monthly HOA Fees
Parking
- 3 Car Attached Garage
Home Design
- Contemporary Architecture
- Frame Construction
- Composition Roof
Interior Spaces
- 2-Story Property
- Gas Log Fireplace
- Bay Window
- Family Room with Fireplace
- Sauna
Kitchen
- Eat-In Kitchen
- Double Oven
- Cooktop with Range Hood
- Microwave
- Dishwasher
- Kitchen Island
- Granite Countertops
- Disposal
Flooring
- Wood
- Carpet
- Tile
Bedrooms and Bathrooms
- 5 Bedrooms
- Primary Bedroom Suite
Laundry
- Dryer
- Washer
Finished Basement
- Partial Basement
- 1 Bedroom in Basement
- Crawl Space
Eco-Friendly Details
- Solar Heating System
Outdoor Features
- Spa
- Covered patio or porch
Schools
- Fox Creek Elementary School
- Cresthill Middle School
- Highlands Ranch
Utilities
- Forced Air Heating and Cooling System
- Gas Water Heater
- Water Purifier
- Water Softener
- High Speed Internet
Listing and Financial Details
- Exclusions: Personal property (baby grand piano negotiable)
- Assessor Parcel Number 2231-072-08-045
Community Details
Overview
- Association fees include trash
- Hrca Association, Phone Number (303) 791-2500
- Visit Association Website
- Built by U.S. Home Corp
- Eastridge Subdivision, Impresario Floorplan
Recreation
- Tennis Courts
- Community Playground
- Fitness Center
- Park
- Trails
Ownership History
Purchase Details
Purchase Details
Home Financials for this Owner
Home Financials are based on the most recent Mortgage that was taken out on this home.Purchase Details
Similar Homes in the area
Home Values in the Area
Average Home Value in this Area
Purchase History
| Date | Buyer | Sale Price | Title Company |
|---|---|---|---|
| The Marr Family Living Trust | -- | None Available | |
| Marr David L | $234,003 | First American Heritage Titl | |
| Us Home Corp | $245,400 | -- |
Mortgage History
| Date | Status | Borrower | Loan Amount |
|---|---|---|---|
| Open | Donegan Michael D | $465,000 | |
| Closed | Marr David L | $437,500 | |
| Closed | Marr David L | $356,000 | |
| Closed | Marr David L | $213,500 | |
| Closed | Marr David L | $158,700 | |
| Closed | Marr David L | $158,700 | |
| Closed | Marr David L | $220,000 | |
| Closed | Marr David L | $50,000 | |
| Closed | Marr David L | $211,200 | |
| Closed | Marr David L | $210,600 |
Property History
| Date | Event | Price | Change | Sq Ft Price |
|---|---|---|---|---|
| 06/24/2022 06/24/22 | Sold | $1,090,000 | +10.1% | $286 / Sq Ft |
| 05/24/2022 05/24/22 | Pending | -- | -- | -- |
| 05/21/2022 05/21/22 | For Sale | $990,000 | -- | $260 / Sq Ft |
Tax History Compared to Growth
Tax History
| Year | Tax Paid | Tax Assessment Tax Assessment Total Assessment is a certain percentage of the fair market value that is determined by local assessors to be the total taxable value of land and additions on the property. | Land | Improvement |
|---|---|---|---|---|
| 2024 | $5,915 | $66,440 | $15,680 | $50,760 |
| 2023 | $5,905 | $66,440 | $15,680 | $50,760 |
| 2022 | $4,148 | $45,400 | $11,320 | $34,080 |
| 2021 | $4,314 | $45,400 | $11,320 | $34,080 |
| 2020 | $4,103 | $44,240 | $11,770 | $32,470 |
| 2019 | $4,118 | $44,240 | $11,770 | $32,470 |
| 2018 | $3,630 | $38,410 | $11,780 | $26,630 |
| 2017 | $3,305 | $38,410 | $11,780 | $26,630 |
| 2016 | $3,447 | $39,310 | $12,370 | $26,940 |
| 2015 | $1,760 | $39,310 | $12,370 | $26,940 |
| 2014 | $1,600 | $33,000 | $7,780 | $25,220 |
Agents Affiliated with this Home
-
Tom Samuelson

Seller's Agent in 2022
Tom Samuelson
Viking Realty
(303) 903-6795
1 in this area
13 Total Sales
-
O
Buyer's Agent in 2022
Other MLS Non-REcolorado
NON MLS PARTICIPANT
Map
Source: REcolorado®
MLS Number: 7475165
APN: 2231-072-08-045
- 9325 Lark Sparrow Dr
- 9357 Lark Sparrow Dr
- 9251 Sand Hill Trail
- 3970 White Bay Dr
- 9453 Lark Sparrow Dr
- 9174 Lark Sparrow Place
- 4235 Lark Sparrow St
- 9188 Buck Hill Dr
- 4501 Whitehall Ln
- 9117 Buck Hill Dr
- 9470 Loggia St Unit D
- 9753 Gatesbury Cir
- 3491 Cascina Place Unit D
- 3749 White Bay Dr
- 3454 Cascina Place Unit D
- 3291 Cascina Cir Unit D
- 9374 Loggia St Unit D
- 9791 Dunning Cir
- 9781 Dunning Cir
- 3437 Rosato Dr Unit C
- 4162 Sand Hill Ln
- 4182 Sand Hill Ln
- 4142 Sand Hill Ln
- 9492 Sand Hill Place
- 4191 Sand Hill Ln
- 9486 Sand Hill Place
- 4161 Sand Hill Ln
- 4181 Sand Hill Ln
- 9476 Sand Hill Place
- 4141 Sand Hill Ln
- 9496 Sand Hill Place Unit 46
- 4121 Sand Hill Ln
- 9333 Lark Sparrow Dr
- 9327 Lark Sparrow Dr
- 4101 Sand Hill Ln
- 9337 Lark Sparrow Dr
- 9495 Sand Hill Place
- 9475 Sand Hill Place
- 9491 Sand Hill Place
- 9436 Sand Hill Place






