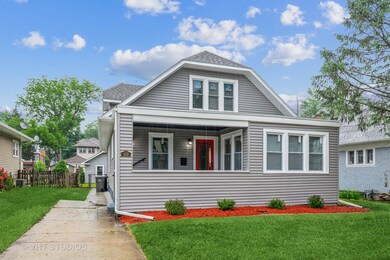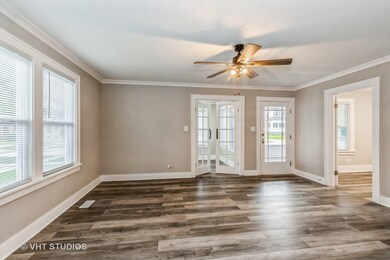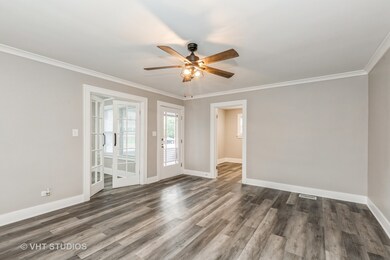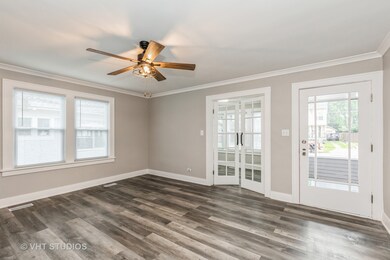
419 Griswold St Elgin, IL 60123
Southwest Elgin NeighborhoodHighlights
- Main Floor Bedroom
- Sitting Room
- 2.5 Car Detached Garage
- Heated Enclosed Porch
- Stainless Steel Appliances
- 3-minute walk to Ryerson Park
About This Home
As of July 2022This one is a keeper! Completely updated and remodeled from top to bottom, this home has charm and space to spare. A welcoming covered front porch opens to a wide living room, with fancy french doors to the year round heated/cooled enclosed porch! The wide living room area offers a bump out window for a dining area. And new owners will enjoy a delightful upgraded kitchen with gorgeous white cabinets, all new stainless steel appliances, gorgeous granite countertops and custom back splashes. There's a full bathroom and three bedrooms all on the first level. But wait, there's a super suite upstairs that runs the full length of the home. Including double walk in closets, under eave storage, and a barn door to the Primary Suite, with a double sink en suite bathroom shower plus a wide sitting area or office space. Everything is done for you, new furnace, new AC, new hot water heater. Freshly painted inside and out. Unfinished basement, perfect for storage, runs the full length of the home for those knick knacks. New landscaping is the pride of the neighborhood! A fenced yard for the favorite pet. Washer and Dryer is NOT included.
Last Agent to Sell the Property
Charles Rutenberg Realty of IL License #475131635 Listed on: 06/09/2022

Home Details
Home Type
- Single Family
Est. Annual Taxes
- $4,495
Year Built
- Built in 1923 | Remodeled in 2022
Lot Details
- 6,429 Sq Ft Lot
Parking
- 2.5 Car Detached Garage
- Parking Space is Owned
Home Design
- Asphalt Roof
- Vinyl Siding
Interior Spaces
- 2,700 Sq Ft Home
- 2-Story Property
- <<energyStarQualifiedWindowsToken>>
- Aluminum Window Frames
- French Doors
- Sitting Room
- Combination Dining and Living Room
- Heated Enclosed Porch
- Unfinished Basement
- Basement Fills Entire Space Under The House
Kitchen
- Range<<rangeHoodToken>>
- <<microwave>>
- Dishwasher
- Stainless Steel Appliances
Bedrooms and Bathrooms
- 4 Bedrooms
- 4 Potential Bedrooms
- Main Floor Bedroom
- Walk-In Closet
- Bedroom Suite
- Bathroom on Main Level
- 2 Full Bathrooms
- Dual Sinks
- Separate Shower
Utilities
- Central Air
- Heating System Uses Natural Gas
Ownership History
Purchase Details
Home Financials for this Owner
Home Financials are based on the most recent Mortgage that was taken out on this home.Purchase Details
Home Financials for this Owner
Home Financials are based on the most recent Mortgage that was taken out on this home.Purchase Details
Home Financials for this Owner
Home Financials are based on the most recent Mortgage that was taken out on this home.Purchase Details
Home Financials for this Owner
Home Financials are based on the most recent Mortgage that was taken out on this home.Purchase Details
Similar Homes in Elgin, IL
Home Values in the Area
Average Home Value in this Area
Purchase History
| Date | Type | Sale Price | Title Company |
|---|---|---|---|
| Quit Claim Deed | -- | Chicago Title | |
| Warranty Deed | $300,000 | Wilson Ashley M | |
| Warranty Deed | $129,000 | Barrister Title | |
| Warranty Deed | $125,000 | -- | |
| Interfamily Deed Transfer | -- | -- |
Mortgage History
| Date | Status | Loan Amount | Loan Type |
|---|---|---|---|
| Open | $280,500 | New Conventional | |
| Previous Owner | $285,000 | New Conventional | |
| Previous Owner | $197,000 | Construction | |
| Previous Owner | $165,500 | Fannie Mae Freddie Mac | |
| Previous Owner | $124,070 | FHA |
Property History
| Date | Event | Price | Change | Sq Ft Price |
|---|---|---|---|---|
| 07/11/2022 07/11/22 | Sold | $300,000 | +1.4% | $111 / Sq Ft |
| 06/11/2022 06/11/22 | Pending | -- | -- | -- |
| 06/09/2022 06/09/22 | For Sale | $295,900 | +127.8% | $110 / Sq Ft |
| 12/09/2021 12/09/21 | Sold | $129,900 | +44.3% | $76 / Sq Ft |
| 08/23/2021 08/23/21 | Pending | -- | -- | -- |
| 08/17/2021 08/17/21 | For Sale | -- | -- | -- |
| 07/30/2021 07/30/21 | Pending | -- | -- | -- |
| 07/01/2021 07/01/21 | For Sale | -- | -- | -- |
| 06/21/2021 06/21/21 | Pending | -- | -- | -- |
| 06/21/2021 06/21/21 | For Sale | $90,000 | -- | $53 / Sq Ft |
Tax History Compared to Growth
Tax History
| Year | Tax Paid | Tax Assessment Tax Assessment Total Assessment is a certain percentage of the fair market value that is determined by local assessors to be the total taxable value of land and additions on the property. | Land | Improvement |
|---|---|---|---|---|
| 2023 | $4,956 | $66,143 | $12,931 | $53,212 |
| 2022 | $5,230 | $60,311 | $11,791 | $48,520 |
| 2021 | $4,495 | $56,387 | $11,024 | $45,363 |
| 2020 | $4,362 | $53,830 | $10,524 | $43,306 |
| 2019 | $4,229 | $51,277 | $10,025 | $41,252 |
| 2018 | $3,981 | $46,167 | $9,444 | $36,723 |
| 2017 | $3,872 | $43,644 | $8,928 | $34,716 |
| 2016 | $3,678 | $40,490 | $8,283 | $32,207 |
| 2015 | -- | $37,113 | $7,592 | $29,521 |
| 2014 | -- | $36,655 | $7,498 | $29,157 |
| 2013 | -- | $37,622 | $7,696 | $29,926 |
Agents Affiliated with this Home
-
Jennifer Kinzle

Seller's Agent in 2022
Jennifer Kinzle
Charles Rutenberg Realty of IL
(630) 854-4360
2 in this area
28 Total Sales
-
Teresa Stultz

Buyer's Agent in 2022
Teresa Stultz
Premier Living Properties
(630) 205-5568
10 in this area
390 Total Sales
-
Michael Scanlon

Seller's Agent in 2021
Michael Scanlon
eXp Realty
(773) 630-9205
1 in this area
617 Total Sales
Map
Source: Midwest Real Estate Data (MRED)
MLS Number: 11429675
APN: 06-23-278-004






