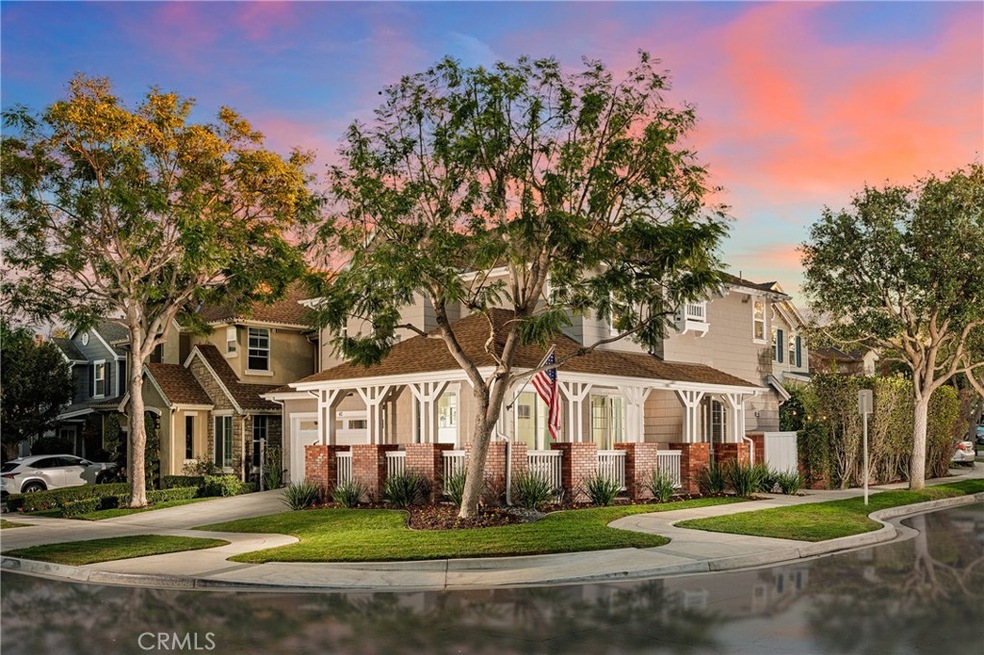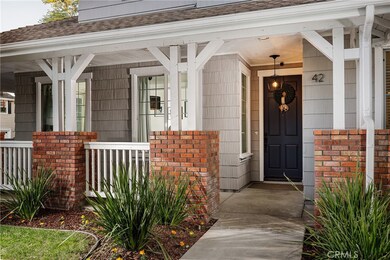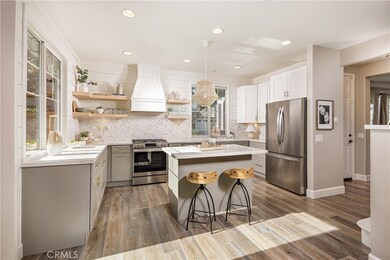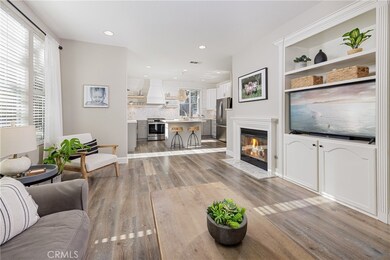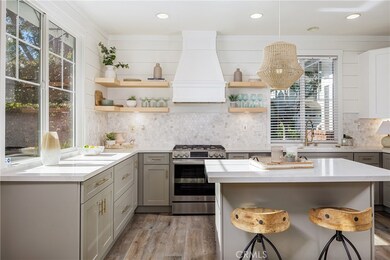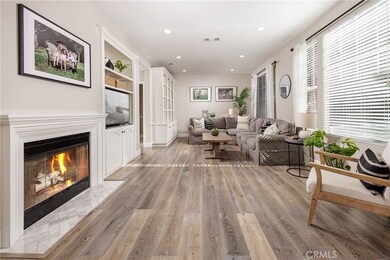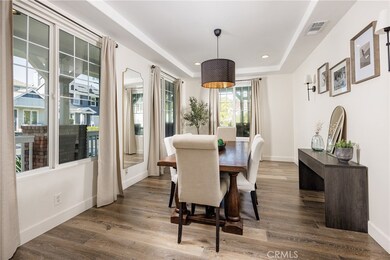
42 Bainbridge Ave Ladera Ranch, CA 92694
Highlights
- Private Yard
- Community Pool
- 2 Car Attached Garage
- Ladera Ranch Elementary School Rated A
- Pickleball Courts
- Laundry Room
About This Home
As of December 2024Welcome to 42 Bainbridge, a true gem in the heart of Ladera Ranch. This stunning corner lot home exudes charm and sophistication, boasting exceptional curb appeal and a spacious, inviting covered wrap around wrap around front porch. Step inside to discover an exquisitely upgraded and thoughtfully remodeled residence that surpasses the allure of any model home. Every detail has been meticulously crafted, from the elegant laminate wood and tile flooring throughout to the custom built-ins and detailed woodwork that add a touch of timeless elegance. The gourmet kitchen is a chef’s dream, featuring a beautiful custom wood hood, floating wood shelves, stainless appliances, pristine white shaker cabinets, gleaming quartz countertops, and a honeycomb stone backsplash, perfectly blending modern style with functional design. The outdoor spaces are equally impressive. The private backyard is a serene oasis, beautifully landscaped with stone and paver hardscaping, making it an ideal setting for entertaining guests or enjoying tranquil evenings under the stars. Being a short trip down the trail to Founders Park and Ladera's award winning Ladera Elementary & Middle school, makes this home
representat the best of Ladera Ranch living.
Last Agent to Sell the Property
Doubleday Group Brokerage Phone: 949-378-6402 License #01216167 Listed on: 11/15/2024
Home Details
Home Type
- Single Family
Est. Annual Taxes
- $11,606
Year Built
- Built in 2003
Lot Details
- 4,006 Sq Ft Lot
- Private Yard
HOA Fees
- $270 Monthly HOA Fees
Parking
- 2 Car Attached Garage
Home Design
- Planned Development
Interior Spaces
- 2,144 Sq Ft Home
- 2-Story Property
- Family Room with Fireplace
- Laundry Room
Bedrooms and Bathrooms
- 4 Bedrooms
- All Upper Level Bedrooms
Utilities
- Central Air
Listing and Financial Details
- Tax Lot 13
- Tax Tract Number 16240
- Assessor Parcel Number 75964133
- $3,408 per year additional tax assessments
Community Details
Overview
- Larmac Association, Phone Number (800) 428-5588
- First Residential HOA
- Sylvan Oaks Subdivision
Amenities
- Picnic Area
Recreation
- Pickleball Courts
- Community Playground
- Community Pool
- Community Spa
Ownership History
Purchase Details
Home Financials for this Owner
Home Financials are based on the most recent Mortgage that was taken out on this home.Purchase Details
Purchase Details
Home Financials for this Owner
Home Financials are based on the most recent Mortgage that was taken out on this home.Purchase Details
Purchase Details
Purchase Details
Purchase Details
Home Financials for this Owner
Home Financials are based on the most recent Mortgage that was taken out on this home.Purchase Details
Home Financials for this Owner
Home Financials are based on the most recent Mortgage that was taken out on this home.Purchase Details
Home Financials for this Owner
Home Financials are based on the most recent Mortgage that was taken out on this home.Similar Homes in the area
Home Values in the Area
Average Home Value in this Area
Purchase History
| Date | Type | Sale Price | Title Company |
|---|---|---|---|
| Grant Deed | $690,000 | Chicago Title Company | |
| Grant Deed | -- | None Available | |
| Interfamily Deed Transfer | -- | Commonwealth Land Title Co | |
| Grant Deed | $546,000 | First American Title Ins Co | |
| Interfamily Deed Transfer | -- | First American Title Ins Co | |
| Deed In Lieu Of Foreclosure | $593,900 | None Available | |
| Grant Deed | $660,000 | Chicago Title Company | |
| Grant Deed | $649,000 | Southland Title | |
| Grant Deed | $439,000 | First American Title Co |
Mortgage History
| Date | Status | Loan Amount | Loan Type |
|---|---|---|---|
| Open | $900,000 | New Conventional | |
| Closed | $96,147 | Stand Alone Second | |
| Closed | $67,400 | Credit Line Revolving | |
| Closed | $623,749 | FHA | |
| Previous Owner | $631,867 | FHA | |
| Previous Owner | $354,900 | New Conventional | |
| Previous Owner | $593,900 | New Conventional | |
| Previous Owner | $70,000 | Credit Line Revolving | |
| Previous Owner | $445,000 | Negative Amortization | |
| Previous Owner | $70,000 | Credit Line Revolving | |
| Previous Owner | $350,860 | No Value Available | |
| Closed | $43,800 | No Value Available |
Property History
| Date | Event | Price | Change | Sq Ft Price |
|---|---|---|---|---|
| 12/16/2024 12/16/24 | Sold | $1,500,000 | -3.2% | $700 / Sq Ft |
| 11/22/2024 11/22/24 | Pending | -- | -- | -- |
| 11/15/2024 11/15/24 | For Sale | $1,549,800 | +124.6% | $723 / Sq Ft |
| 09/29/2014 09/29/14 | Sold | $690,000 | -2.8% | $321 / Sq Ft |
| 07/18/2014 07/18/14 | Price Changed | $709,900 | -1.4% | $330 / Sq Ft |
| 06/05/2014 06/05/14 | For Sale | $719,900 | -- | $335 / Sq Ft |
Tax History Compared to Growth
Tax History
| Year | Tax Paid | Tax Assessment Tax Assessment Total Assessment is a certain percentage of the fair market value that is determined by local assessors to be the total taxable value of land and additions on the property. | Land | Improvement |
|---|---|---|---|---|
| 2024 | $11,606 | $813,011 | $471,702 | $341,309 |
| 2023 | $11,406 | $797,070 | $462,453 | $334,617 |
| 2022 | $11,576 | $781,442 | $453,386 | $328,056 |
| 2021 | $11,350 | $766,120 | $444,496 | $321,624 |
| 2020 | $11,200 | $758,265 | $439,938 | $318,327 |
| 2019 | $11,123 | $743,398 | $431,312 | $312,086 |
| 2018 | $11,085 | $728,822 | $422,855 | $305,967 |
| 2017 | $11,046 | $714,532 | $414,564 | $299,968 |
| 2016 | $10,960 | $700,522 | $406,435 | $294,087 |
| 2015 | $10,998 | $690,000 | $400,330 | $289,670 |
| 2014 | $9,583 | $548,478 | $273,197 | $275,281 |
Agents Affiliated with this Home
-
Brian Doubleday

Seller's Agent in 2024
Brian Doubleday
Doubleday Group
(949) 378-6402
77 in this area
135 Total Sales
-
Herve Duboscq

Buyer's Agent in 2024
Herve Duboscq
Compass
(949) 690-8319
2 in this area
41 Total Sales
-
S
Seller's Agent in 2014
Scott Samuel
1st Nationwide Real Estate
Map
Source: California Regional Multiple Listing Service (CRMLS)
MLS Number: OC24234947
APN: 759-641-33
- 8 Marston Ln
- 46 Downing St
- 66 Glenalmond Ln Unit 87
- 14 Downing St
- 22 St Just Ave
- 11 Markham Ln
- 2 Markham Ln
- 4 Lindenwood Farm
- 24 Marcilla
- 18 Beacon Point
- 15 Beacon Point
- 2 Lynde St
- 25 Bellflower St
- 78 Three Vines Ct
- 74 Garrison Loop
- 1 Evergreen Rd
- 37 Rumford St
- 1 Arabis Ct Unit 59
- 3 Blue Spruce Dr
- 7 Rumford St
