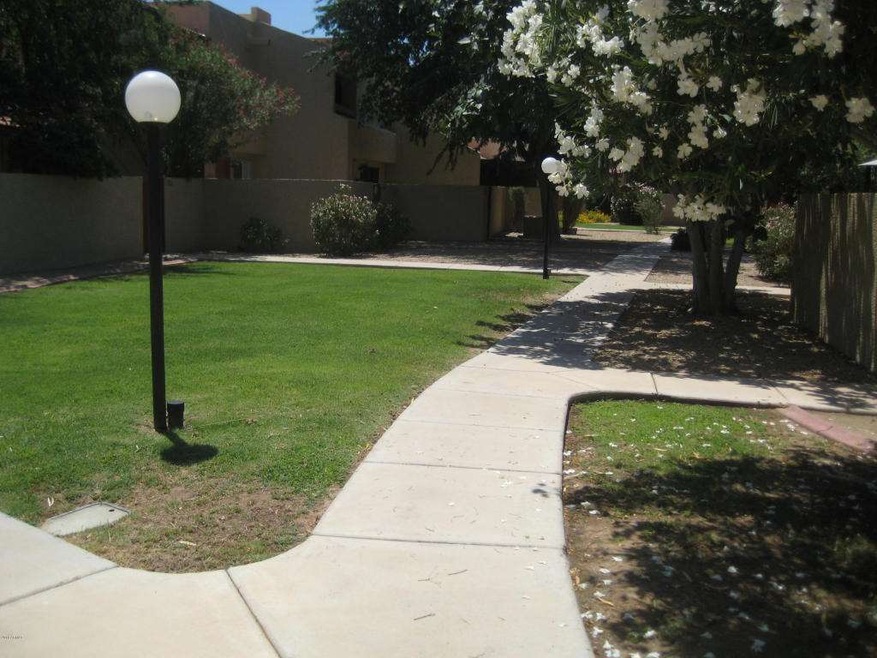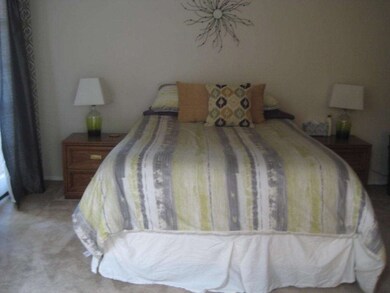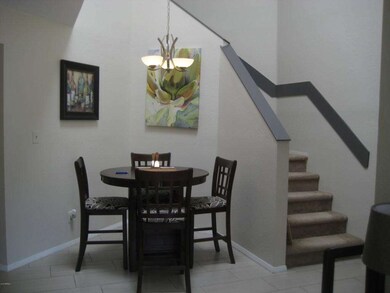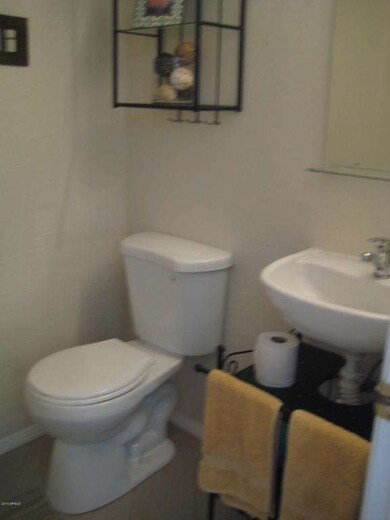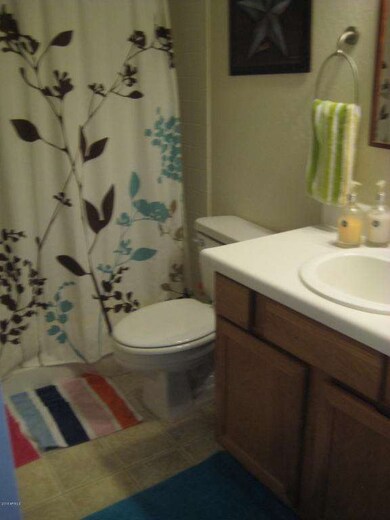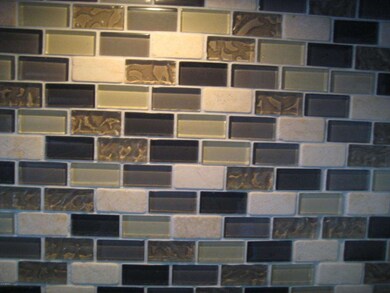
4219 W Aries Dr Phoenix, AZ 85053
Deer Valley NeighborhoodHighlights
- Two Primary Bathrooms
- Community Pool
- Tile Flooring
- Greenway High School Rated A-
- Balcony
- Ceiling Fan
About This Home
As of December 2024Very charming Townhouse in a park like setting and with recent updates. The main floor had tile flooring, .5 bath and updated kitchen. The kitchen has newer counters, stainless appliances, tile backslash. The upstairs has two bedrooms with each having their own bath. Also each bedroom also has their own balcony. The front has a nice sized courtyard for grill and space for relaxing chairs and table set. Don't forget the two car garage.
Last Agent to Sell the Property
Berkshire Hathaway HomeServices Arizona Properties License #SA525959000 Listed on: 06/11/2016

Co-Listed By
Jessida Engels
Berkshire Hathaway HomeServices Arizona Properties License #SA645749000
Last Buyer's Agent
Mark McGough
Open House Realty License #SA551392000
Townhouse Details
Home Type
- Townhome
Est. Annual Taxes
- $634
Year Built
- Built in 1991
Lot Details
- 1,674 Sq Ft Lot
- Wood Fence
- Block Wall Fence
- Grass Covered Lot
HOA Fees
- $250 Monthly HOA Fees
Parking
- 2 Car Garage
- Garage Door Opener
Home Design
- Wood Frame Construction
- Built-Up Roof
- Block Exterior
- Stucco
Interior Spaces
- 1,229 Sq Ft Home
- 2-Story Property
- Ceiling Fan
- Built-In Microwave
Flooring
- Carpet
- Linoleum
- Tile
Bedrooms and Bathrooms
- 2 Bedrooms
- Two Primary Bathrooms
- 2.5 Bathrooms
Outdoor Features
- Balcony
Schools
- Ironwood Elementary School
- Desert Foothills Middle School
- Greenway High School
Utilities
- Refrigerated Cooling System
- Heating Available
Listing and Financial Details
- Tax Lot 14
- Assessor Parcel Number 207-12-643
Community Details
Overview
- Association fees include roof repair, insurance, sewer, ground maintenance, street maintenance, trash, water, roof replacement, maintenance exterior
- April Sound Association, Phone Number (480) 941-1077
- April Sound Lot 1 145 & Tr A Subdivision
Recreation
- Community Pool
Ownership History
Purchase Details
Home Financials for this Owner
Home Financials are based on the most recent Mortgage that was taken out on this home.Purchase Details
Home Financials for this Owner
Home Financials are based on the most recent Mortgage that was taken out on this home.Purchase Details
Home Financials for this Owner
Home Financials are based on the most recent Mortgage that was taken out on this home.Purchase Details
Home Financials for this Owner
Home Financials are based on the most recent Mortgage that was taken out on this home.Purchase Details
Purchase Details
Purchase Details
Purchase Details
Home Financials for this Owner
Home Financials are based on the most recent Mortgage that was taken out on this home.Purchase Details
Home Financials for this Owner
Home Financials are based on the most recent Mortgage that was taken out on this home.Purchase Details
Home Financials for this Owner
Home Financials are based on the most recent Mortgage that was taken out on this home.Purchase Details
Purchase Details
Purchase Details
Purchase Details
Purchase Details
Similar Home in Phoenix, AZ
Home Values in the Area
Average Home Value in this Area
Purchase History
| Date | Type | Sale Price | Title Company |
|---|---|---|---|
| Warranty Deed | $285,000 | Pioneer Title Agency | |
| Warranty Deed | $285,000 | Pioneer Title Agency | |
| Warranty Deed | $150,000 | Chicago Title Agency Inc | |
| Interfamily Deed Transfer | $80,500 | First American Title Ins Co | |
| Cash Sale Deed | $76,500 | First American Title Ins Co | |
| Cash Sale Deed | $50,000 | American Title Service Agenc | |
| Cash Sale Deed | $37,500 | First American Title Ins Co | |
| Trustee Deed | $66,375 | First American Title | |
| Warranty Deed | $112,000 | Fidelity National Title | |
| Quit Claim Deed | -- | -- | |
| Warranty Deed | $82,800 | First American Title | |
| Grant Deed | -- | Grand Canyon Title Agency In | |
| Trustee Deed | $91,644 | Grand Canyon Title Agency In | |
| Trustee Deed | $86,881 | Grand Canyon Title Agency In | |
| Interfamily Deed Transfer | -- | Security Title Agency | |
| Warranty Deed | $69,500 | Security Title Agency |
Mortgage History
| Date | Status | Loan Amount | Loan Type |
|---|---|---|---|
| Open | $269,662 | FHA | |
| Closed | $269,662 | FHA | |
| Previous Owner | $94,800 | New Conventional | |
| Previous Owner | $105,616 | FHA | |
| Previous Owner | $76,475 | New Conventional | |
| Previous Owner | $76,475 | New Conventional | |
| Previous Owner | $135,000 | New Conventional | |
| Previous Owner | $87,000 | New Conventional | |
| Previous Owner | $74,500 | New Conventional | |
| Closed | $25,000 | No Value Available |
Property History
| Date | Event | Price | Change | Sq Ft Price |
|---|---|---|---|---|
| 12/30/2024 12/30/24 | Sold | $285,000 | -1.4% | $232 / Sq Ft |
| 11/20/2024 11/20/24 | For Sale | $289,000 | +140.8% | $235 / Sq Ft |
| 07/21/2016 07/21/16 | Sold | $120,000 | -3.9% | $98 / Sq Ft |
| 06/11/2016 06/11/16 | Pending | -- | -- | -- |
| 06/11/2016 06/11/16 | For Sale | $124,900 | +63.3% | $102 / Sq Ft |
| 05/20/2013 05/20/13 | Sold | $76,500 | +2.0% | $62 / Sq Ft |
| 05/03/2013 05/03/13 | Pending | -- | -- | -- |
| 04/25/2013 04/25/13 | For Sale | $75,000 | 0.0% | $61 / Sq Ft |
| 04/25/2013 04/25/13 | Price Changed | $75,000 | +0.3% | $61 / Sq Ft |
| 03/10/2013 03/10/13 | Pending | -- | -- | -- |
| 03/07/2013 03/07/13 | Price Changed | $74,800 | -0.1% | $61 / Sq Ft |
| 02/28/2013 02/28/13 | For Sale | $74,900 | -- | $61 / Sq Ft |
Tax History Compared to Growth
Tax History
| Year | Tax Paid | Tax Assessment Tax Assessment Total Assessment is a certain percentage of the fair market value that is determined by local assessors to be the total taxable value of land and additions on the property. | Land | Improvement |
|---|---|---|---|---|
| 2025 | $885 | $7,235 | -- | -- |
| 2024 | $760 | $6,890 | -- | -- |
| 2023 | $760 | $19,670 | $3,930 | $15,740 |
| 2022 | $733 | $15,310 | $3,060 | $12,250 |
| 2021 | $752 | $14,850 | $2,970 | $11,880 |
| 2020 | $732 | $12,550 | $2,510 | $10,040 |
| 2019 | $718 | $10,800 | $2,160 | $8,640 |
| 2018 | $698 | $8,850 | $1,770 | $7,080 |
| 2017 | $696 | $7,800 | $1,560 | $6,240 |
| 2016 | $684 | $7,180 | $1,430 | $5,750 |
| 2015 | $634 | $5,660 | $1,130 | $4,530 |
Agents Affiliated with this Home
-
Paul Jackson

Seller's Agent in 2024
Paul Jackson
Realty One Group
(623) 255-4663
2 in this area
54 Total Sales
-
Adam Hamblen

Seller Co-Listing Agent in 2024
Adam Hamblen
Realty One Group
(623) 404-8573
28 in this area
821 Total Sales
-
Barbara Kennedy
B
Buyer's Agent in 2024
Barbara Kennedy
Realty One Group
(602) 540-5577
3 in this area
41 Total Sales
-
Marcie Ross

Buyer Co-Listing Agent in 2024
Marcie Ross
Realty One Group
(602) 403-9400
2 in this area
17 Total Sales
-
Diane Engels
D
Seller's Agent in 2016
Diane Engels
Berkshire Hathaway HomeServices Arizona Properties
(623) 298-2200
1 in this area
30 Total Sales
-
J
Seller Co-Listing Agent in 2016
Jessida Engels
Berkshire Hathaway HomeServices Arizona Properties
Map
Source: Arizona Regional Multiple Listing Service (ARMLS)
MLS Number: 5456326
APN: 207-12-643
- 4219 W Dailey St
- 4308 W Redfield Rd
- 4136 W Hearn Rd
- 3973 W Hearn Rd
- 14017 N 40th Ave
- 13834 N 39th Ln
- 4226 W Evans Dr
- 4033 W Sharon Ave
- 4007 W Rue de Lamour Ave
- 14420 N 44th Dr
- 3953 W Evans Dr
- 13810 N 39th Ave
- 4443 W Acoma Dr
- 3837 W Dailey St
- 14412 N 39th Ave
- 3828 W Crocus Dr
- 3802 W Rue de Lamour Ave
- 3754 W Hearn Rd
- 3743 W Dailey St
- 3734 W Dailey St
