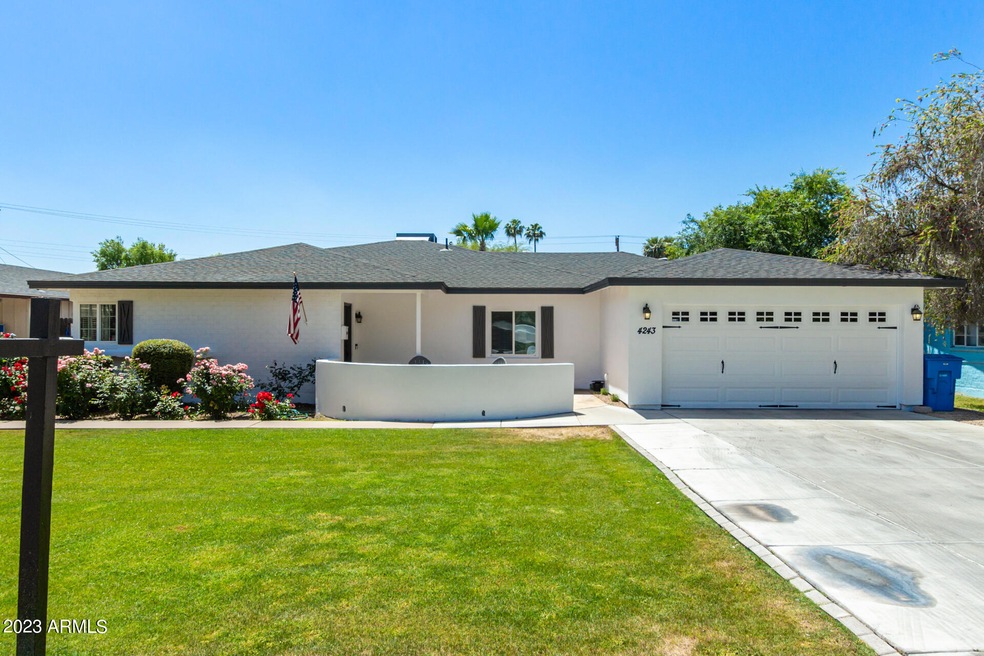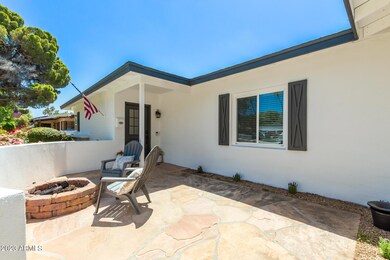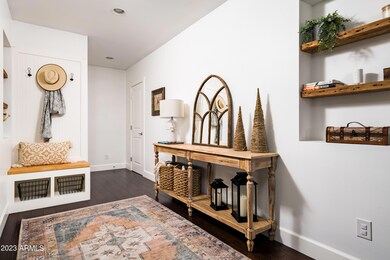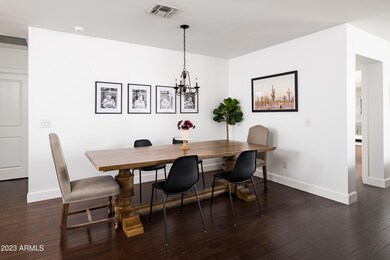
4243 E Avalon Dr Phoenix, AZ 85018
Camelback East Village NeighborhoodHighlights
- Heated Spa
- Fireplace in Primary Bedroom
- Private Yard
- Tavan Elementary School Rated A
- Wood Flooring
- No HOA
About This Home
As of July 2023This Arcadia farmhouse in the delightful Arcadia-Osborn neighborhood is calling you home. This 4 bedroom, 4 bath home is 2800 sqft and is sure to impress and fit all your needs perfectly. A significant Owner's Suite with a sitting area and cozy fireplace, an ensuite with marble floors, dual vanities, a large soaking bathtub, and a huge walk-in closet will make this space your private oasis. The open-concept kitchen and living space will ensure no one gets stuck in the kitchen and will be the centerpiece of all your family gatherings. Finish off the interior with an office/kid's play space, three additional bedrooms, a large laundry room, two full bathrooms, and a 2-car garage. Outside you will find a great covered patio, outdoor kitchen, and a refreshing pool for hot summer days.
Last Agent to Sell the Property
David Thayer
Compass License #SA660501000 Listed on: 02/23/2023
Home Details
Home Type
- Single Family
Est. Annual Taxes
- $3,940
Year Built
- Built in 1952
Lot Details
- 9,692 Sq Ft Lot
- Block Wall Fence
- Front and Back Yard Sprinklers
- Sprinklers on Timer
- Private Yard
- Grass Covered Lot
Parking
- 2 Car Direct Access Garage
- Garage Door Opener
Home Design
- Brick Exterior Construction
- Wood Frame Construction
- Composition Roof
- Stucco
Interior Spaces
- 2,800 Sq Ft Home
- 1-Story Property
- Ceiling Fan
- Living Room with Fireplace
- 3 Fireplaces
- Washer and Dryer Hookup
Kitchen
- Eat-In Kitchen
- Built-In Microwave
- Kitchen Island
Flooring
- Wood
- Stone
- Tile
Bedrooms and Bathrooms
- 4 Bedrooms
- Fireplace in Primary Bedroom
- Primary Bathroom is a Full Bathroom
- 3 Bathrooms
- Dual Vanity Sinks in Primary Bathroom
- Bathtub With Separate Shower Stall
Pool
- Heated Spa
- Private Pool
Outdoor Features
- Covered patio or porch
- Outdoor Fireplace
- Built-In Barbecue
Schools
- Tavan Elementary School
- Ingleside Middle School
- Arcadia High School
Utilities
- Zoned Heating and Cooling System
- Heating System Uses Natural Gas
Community Details
- No Home Owners Association
- Association fees include no fees
- Rancho Ventura Tr 15 Subdivision
Listing and Financial Details
- Tax Lot 412
- Assessor Parcel Number 127-13-016
Ownership History
Purchase Details
Home Financials for this Owner
Home Financials are based on the most recent Mortgage that was taken out on this home.Purchase Details
Home Financials for this Owner
Home Financials are based on the most recent Mortgage that was taken out on this home.Purchase Details
Home Financials for this Owner
Home Financials are based on the most recent Mortgage that was taken out on this home.Purchase Details
Similar Homes in the area
Home Values in the Area
Average Home Value in this Area
Purchase History
| Date | Type | Sale Price | Title Company |
|---|---|---|---|
| Warranty Deed | $520,000 | Clear Title Agency | |
| Warranty Deed | $280,000 | Fidelity National Title Agen | |
| Warranty Deed | $119,000 | Chicago Title Insurance Co | |
| Interfamily Deed Transfer | -- | Chicago Title Insurance Co | |
| Warranty Deed | $105,000 | Chicago Title Insurance Co |
Mortgage History
| Date | Status | Loan Amount | Loan Type |
|---|---|---|---|
| Open | $957,120 | Construction | |
| Closed | $338,000 | New Conventional | |
| Closed | $370,000 | New Conventional | |
| Previous Owner | $321,946 | Future Advance Clause Open End Mortgage | |
| Previous Owner | $60,100 | New Conventional | |
| Previous Owner | $125,000 | Purchase Money Mortgage |
Property History
| Date | Event | Price | Change | Sq Ft Price |
|---|---|---|---|---|
| 07/17/2025 07/17/25 | Price Changed | $1,470,000 | -1.7% | $544 / Sq Ft |
| 06/10/2025 06/10/25 | For Sale | $1,495,000 | +6.8% | $553 / Sq Ft |
| 07/10/2023 07/10/23 | Sold | $1,400,000 | -6.4% | $500 / Sq Ft |
| 05/22/2023 05/22/23 | Pending | -- | -- | -- |
| 05/11/2023 05/11/23 | For Sale | $1,495,000 | 0.0% | $534 / Sq Ft |
| 05/11/2023 05/11/23 | Off Market | $1,495,000 | -- | -- |
| 05/11/2023 05/11/23 | Price Changed | $1,495,000 | -4.5% | $534 / Sq Ft |
| 04/21/2023 04/21/23 | For Sale | $1,565,000 | +11.8% | $559 / Sq Ft |
| 04/20/2023 04/20/23 | Off Market | $1,400,000 | -- | -- |
| 03/18/2023 03/18/23 | Price Changed | $1,565,000 | -0.6% | $559 / Sq Ft |
| 02/23/2023 02/23/23 | For Sale | $1,575,000 | +202.9% | $563 / Sq Ft |
| 09/19/2014 09/19/14 | Sold | $520,000 | -1.9% | $224 / Sq Ft |
| 08/22/2014 08/22/14 | Pending | -- | -- | -- |
| 06/13/2014 06/13/14 | Price Changed | $530,000 | -1.9% | $228 / Sq Ft |
| 04/18/2014 04/18/14 | For Sale | $540,000 | +92.9% | $232 / Sq Ft |
| 08/27/2013 08/27/13 | Sold | $280,000 | +1.8% | $159 / Sq Ft |
| 06/06/2013 06/06/13 | Pending | -- | -- | -- |
| 05/29/2013 05/29/13 | For Sale | $275,000 | -- | $156 / Sq Ft |
Tax History Compared to Growth
Tax History
| Year | Tax Paid | Tax Assessment Tax Assessment Total Assessment is a certain percentage of the fair market value that is determined by local assessors to be the total taxable value of land and additions on the property. | Land | Improvement |
|---|---|---|---|---|
| 2025 | $4,214 | $52,989 | -- | -- |
| 2024 | $4,108 | $50,466 | -- | -- |
| 2023 | $4,108 | $79,880 | $15,970 | $63,910 |
| 2022 | $3,940 | $63,710 | $12,740 | $50,970 |
| 2021 | $4,057 | $59,250 | $11,850 | $47,400 |
| 2020 | $3,997 | $56,320 | $11,260 | $45,060 |
| 2019 | $3,847 | $50,620 | $10,120 | $40,500 |
| 2018 | $3,700 | $47,820 | $9,560 | $38,260 |
| 2017 | $3,555 | $47,820 | $9,560 | $38,260 |
| 2016 | $3,569 | $43,500 | $8,700 | $34,800 |
| 2015 | $3,271 | $42,980 | $8,590 | $34,390 |
Agents Affiliated with this Home
-
Dallas Peagler

Seller's Agent in 2025
Dallas Peagler
The Brokery
(602) 821-9494
36 in this area
72 Total Sales
-
Breena Westfall
B
Seller Co-Listing Agent in 2025
Breena Westfall
The Brokery
(480) 266-8313
10 in this area
39 Total Sales
-
D
Seller's Agent in 2023
David Thayer
Compass
-
Joelle Addante

Seller Co-Listing Agent in 2023
Joelle Addante
Compass
(602) 790-6484
98 in this area
153 Total Sales
-
Tucker Blalock

Buyer Co-Listing Agent in 2023
Tucker Blalock
The Brokery
(602) 892-4444
254 in this area
366 Total Sales
-
Amy Mirata
A
Seller's Agent in 2014
Amy Mirata
HomeSmart
(602) 828-2828
23 Total Sales
Map
Source: Arizona Regional Multiple Listing Service (ARMLS)
MLS Number: 6524197
APN: 127-13-016
- 4202 E Catalina Dr
- 4219 E Catalina Dr
- 4306 E Flower St
- 4246 E Mulberry Dr
- 2989 N 44th St Unit 3013
- 2989 N 44th St Unit 2007
- 2989 N 44th St Unit 3044
- 2989 N 44th St Unit 3016
- 2989 N 44th St Unit 2015
- 2989 N 44th St Unit 2001
- 4328 E Mulberry Dr Unit 7
- 4217 E Edgemont Ave
- 4213 E Edgemont Ave
- 4015 E Catalina Dr
- 3416 N 44th St Unit 70
- 3416 N 44th St Unit 43
- 3416 N 44th St Unit 35
- 3416 N 44th St Unit 5
- 4107 E Edgemont Ave
- 3034 N 40th St Unit 4






