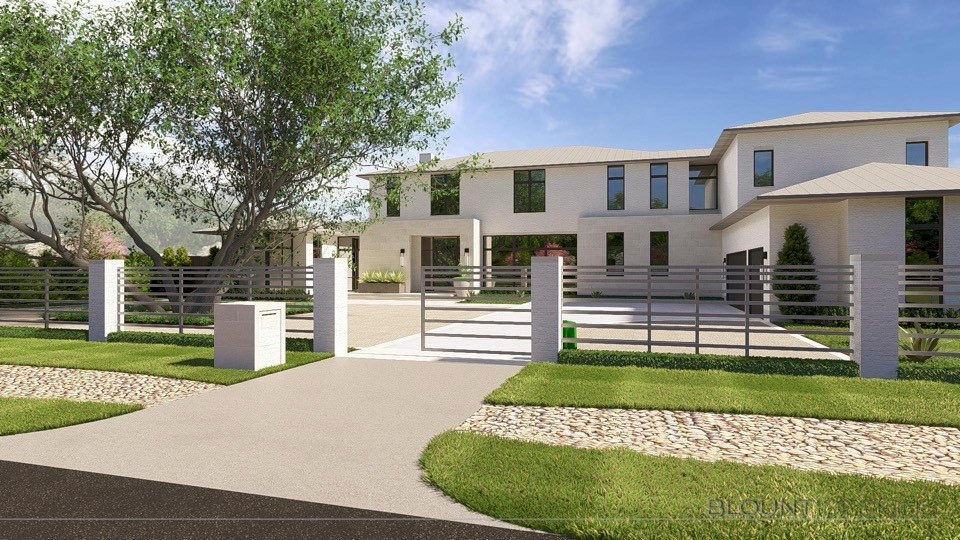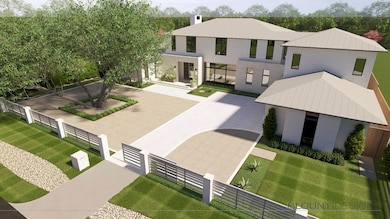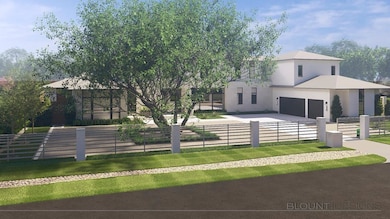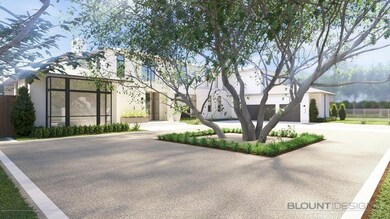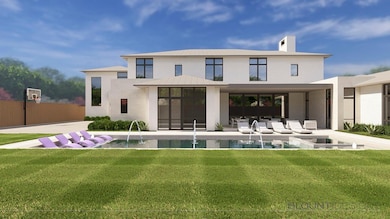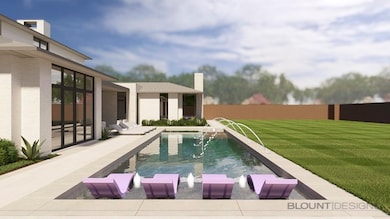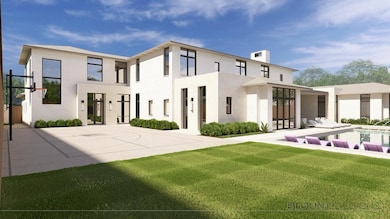
4259 Park Ln Dallas, TX 75220
Preston Hollow NeighborhoodEstimated payment $59,145/month
Highlights
- New Construction
- Open Floorplan
- 2 Fireplaces
- In Ground Pool
- Wood Flooring
- Sport Court
About This Home
New construction masterpiece by Hudson Construction Group and Janson Luter Architects, located on a fully gated 0.675-acre lot in the prestigious heart of Preston Hollow. This light and bright home features an open floor plan designed for effortless entertaining year-round. The first floor offers a spacious primary suite, a guest bedroom, and formal living and dining areas, along with a gourmet kitchen that seamlessly flows into the breakfast area. Upstairs, the second floor features three generous ensuite bedrooms and a media room, a flexible space that can serve as a sixth bedroom or a fully equipped gym. Additional highlights include a large walk-in pantry with a scullery kitchen, two utility rooms, a private study, a comfortable lounge room with a sizable wine closet, and an elevator for easy access to all levels. Step outside to your backyard oasis, complete with a living area, sparkling pool, sports court, and a spacious yard. Completion is anticipated in September 2025.
Listing Agent
Allie Beth Allman & Assoc. Brokerage Phone: 214-926-0158 License #0539273 Listed on: 03/21/2025

Co-Listing Agent
Allie Beth Allman & Assoc. Brokerage Phone: 214-926-0158 License #0721495
Home Details
Home Type
- Single Family
Est. Annual Taxes
- $45,419
Year Built
- Built in 2025 | New Construction
Lot Details
- 0.68 Acre Lot
- Wood Fence
- Landscaped
- Back Yard
Parking
- 3 Car Attached Garage
- Side Facing Garage
- Garage Door Opener
Home Design
- Pillar, Post or Pier Foundation
Interior Spaces
- 9,115 Sq Ft Home
- 3-Story Property
- Open Floorplan
- Wet Bar
- Built-In Features
- 2 Fireplaces
- Gas Fireplace
- Wood Flooring
- Fire and Smoke Detector
Kitchen
- Eat-In Kitchen
- Double Convection Oven
- Microwave
- Dishwasher
- Kitchen Island
Bedrooms and Bathrooms
- 6 Bedrooms
- Walk-In Closet
Accessible Home Design
- Accessible Elevator Installed
Outdoor Features
- In Ground Pool
- Sport Court
- Covered patio or porch
Schools
- Walnuthill Elementary School
- Jefferson High School
Utilities
- Central Heating and Cooling System
- Heating System Uses Natural Gas
- Vented Exhaust Fan
- High Speed Internet
- Cable TV Available
Community Details
- Maywood Estates Subdivision
Listing and Financial Details
- Legal Lot and Block 6 / E5547
- Assessor Parcel Number 00000419611000000
Map
Home Values in the Area
Average Home Value in this Area
Tax History
| Year | Tax Paid | Tax Assessment Tax Assessment Total Assessment is a certain percentage of the fair market value that is determined by local assessors to be the total taxable value of land and additions on the property. | Land | Improvement |
|---|---|---|---|---|
| 2024 | $45,419 | $2,032,160 | $1,853,020 | $179,140 |
| 2023 | $45,419 | $1,590,740 | $1,455,940 | $134,800 |
| 2022 | $36,263 | $1,450,300 | $1,323,590 | $126,710 |
| 2021 | $44,024 | $1,668,860 | $1,176,520 | $492,340 |
| 2020 | $45,274 | $1,668,860 | $1,176,520 | $492,340 |
| 2019 | $49,399 | $1,736,210 | $1,176,520 | $559,690 |
| 2018 | $40,788 | $1,500,000 | $1,058,870 | $441,130 |
| 2017 | $42,069 | $1,547,060 | $1,058,870 | $488,190 |
| 2016 | $34,533 | $1,269,920 | $1,000,040 | $269,880 |
| 2015 | $22,864 | $1,245,540 | $941,220 | $304,320 |
| 2014 | $22,864 | $1,127,880 | $823,560 | $304,320 |
Property History
| Date | Event | Price | Change | Sq Ft Price |
|---|---|---|---|---|
| 03/21/2025 03/21/25 | For Sale | $9,995,000 | +577.6% | $1,097 / Sq Ft |
| 12/22/2020 12/22/20 | Sold | -- | -- | -- |
| 11/09/2020 11/09/20 | Pending | -- | -- | -- |
| 11/02/2020 11/02/20 | Price Changed | $1,475,000 | -4.8% | $301 / Sq Ft |
| 09/10/2020 09/10/20 | Price Changed | $1,549,000 | -1.7% | $316 / Sq Ft |
| 07/02/2020 07/02/20 | Price Changed | $1,575,000 | -6.0% | $321 / Sq Ft |
| 03/17/2020 03/17/20 | For Sale | $1,675,000 | -- | $342 / Sq Ft |
Purchase History
| Date | Type | Sale Price | Title Company |
|---|---|---|---|
| Warranty Deed | -- | None Listed On Document | |
| Deed | -- | Capital Title | |
| Vendors Lien | -- | Title Partners Llc |
Mortgage History
| Date | Status | Loan Amount | Loan Type |
|---|---|---|---|
| Open | $4,600,000 | New Conventional | |
| Previous Owner | $1,818,750 | Construction | |
| Previous Owner | $1,156,000 | New Conventional | |
| Previous Owner | $730,000 | Adjustable Rate Mortgage/ARM | |
| Previous Owner | $418,000 | Adjustable Rate Mortgage/ARM | |
| Previous Owner | $200,000 | Credit Line Revolving | |
| Previous Owner | $108,500 | Unknown | |
| Previous Owner | $70,000 | Unknown | |
| Previous Owner | $82,919 | Credit Line Revolving | |
| Previous Owner | $35,000 | Credit Line Revolving |
Similar Homes in Dallas, TX
Source: North Texas Real Estate Information Systems (NTREIS)
MLS Number: 20878481
APN: 00000419611000000
- 4241 Park Ln
- 4207 Valley Ridge Rd
- 4181 Lively Ln
- 4524 Park Ln
- 4237 Willow Grove Rd
- 4206 Woodfin Dr
- 4311 Brookview Dr
- 4214 Walnut Hill Ln
- 4415 Gloster Rd
- 4306 Gloster Rd
- 4522 Walnut Hill Ln
- 4207 Walnut Hill Ln
- 4406 Southcrest Rd
- 4052 Park Ln
- 4112 Edith Ct
- 4549 Walnut Hill Ln
- 4023 Beechwood Ln
- 4184 Rosa Rd
- 4122 Walnut Meadow Ln
- 4015 Rochelle Dr
- 4195 Valley Ridge Rd
- 4524 Park Ln
- 4311 Brookview Dr
- 4159 Clover Ln
- 4522 Walnut Hill Ln
- 4052 Park Ln
- 4054 Walnut Hill Ln
- 3928 Valley Ridge Rd
- 9027 Guernsey Ln
- 4150 Woodcreek Dr
- 9118 Cochran Bluff Ln
- 3836 Van Ness Ln
- 4419 Sexton Ln
- 3932 Cortez Dr
- 4202 Bonham St
- 3945 Hawick Ln
- 3813 Cortez Dr
- 3732 Valley Ridge Rd
- 3900 W Northwest Hwy
- 3825 Hawick Ln
