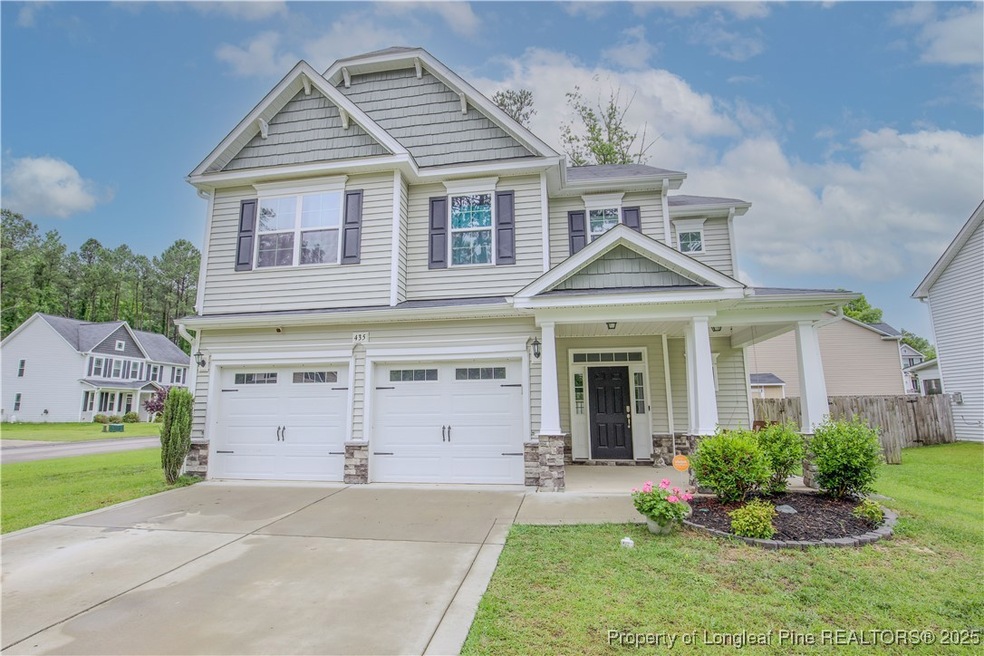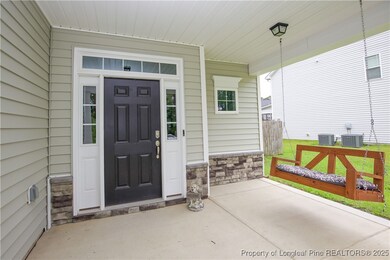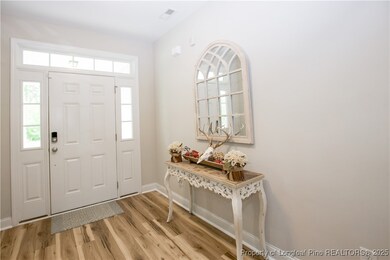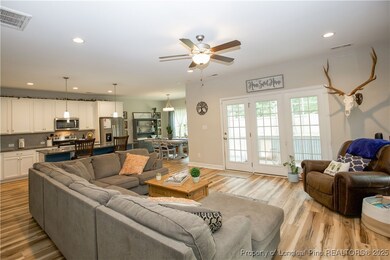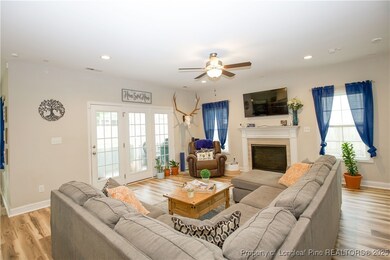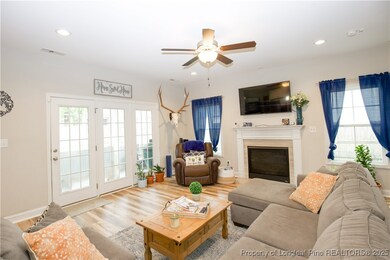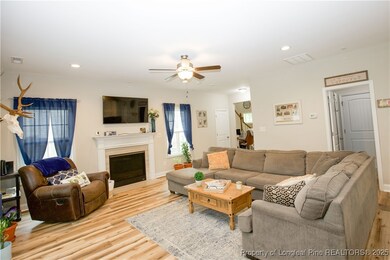
Estimated payment $2,687/month
Highlights
- Community Pool
- Formal Dining Room
- 2 Car Attached Garage
- Covered patio or porch
- Fenced Yard
- Eat-In Kitchen
About This Home
Welcome to this spacious 4-bedroom, 2.5-bath home in the desirable Camellia Crossing neighborhood! This thoughtfully designed home features an open floor plan where the living area seamlessly flows into the kitchen and dining room—perfect for entertaining. The kitchen boasts a massive island, walk-in pantry, and easy access to a mudroom and convenient half bath just off the garage entry. Upstairs, you'll find all four bedrooms—including the generous primary suite—each with its own walk-in closet, plus a versatile family room ideal for a media space, playroom, or home office. Enjoy outdoor living with a screened-in back porch, large patio, and fully fenced backyard on a desirable corner lot.
Listing Agent
KELLER WILLIAMS REALTY (PINEHURST) License #269056 Listed on: 06/18/2025

Home Details
Home Type
- Single Family
Est. Annual Taxes
- $3,250
Year Built
- Built in 2019
Lot Details
- 9,148 Sq Ft Lot
- Lot Dimensions are 77x16x105x66x128
- Fenced Yard
- Fenced
HOA Fees
- $40 Monthly HOA Fees
Parking
- 2 Car Attached Garage
Home Design
- Slab Foundation
- Vinyl Siding
- Stone Veneer
Interior Spaces
- 2,563 Sq Ft Home
- 2-Story Property
- Ceiling Fan
- Gas Log Fireplace
- Formal Dining Room
- Laundry on upper level
Kitchen
- Eat-In Kitchen
- Range<<rangeHoodToken>>
- <<microwave>>
- Dishwasher
- Kitchen Island
Flooring
- Carpet
- Tile
- Luxury Vinyl Plank Tile
Bedrooms and Bathrooms
- 4 Bedrooms
- Walk-In Closet
Outdoor Features
- Covered patio or porch
Schools
- Crains Creek Middle School
- Union Pines High School
Utilities
- Central Air
- Heat Pump System
Listing and Financial Details
- Home warranty included in the sale of the property
- Assessor Parcel Number 9514-00-78-9924
Community Details
Overview
- Camellia Crossing Association
- Camellia Crossing Subdivision
Recreation
- Community Pool
Map
Home Values in the Area
Average Home Value in this Area
Tax History
| Year | Tax Paid | Tax Assessment Tax Assessment Total Assessment is a certain percentage of the fair market value that is determined by local assessors to be the total taxable value of land and additions on the property. | Land | Improvement |
|---|---|---|---|---|
| 2024 | $3,250 | $388,110 | $45,000 | $343,110 |
| 2023 | $3,328 | $388,110 | $45,000 | $343,110 |
| 2022 | $2,889 | $272,580 | $38,000 | $234,580 |
| 2021 | $2,903 | $272,580 | $38,000 | $234,580 |
| 2020 | $2,903 | $272,580 | $38,000 | $234,580 |
| 2019 | $405 | $272,580 | $38,000 | $234,580 |
Property History
| Date | Event | Price | Change | Sq Ft Price |
|---|---|---|---|---|
| 07/09/2025 07/09/25 | Price Changed | $429,000 | -0.2% | $167 / Sq Ft |
| 06/18/2025 06/18/25 | For Sale | $430,000 | +60.7% | $168 / Sq Ft |
| 08/22/2019 08/22/19 | Sold | $267,500 | -- | $104 / Sq Ft |
Purchase History
| Date | Type | Sale Price | Title Company |
|---|---|---|---|
| Interfamily Deed Transfer | -- | None Available | |
| Warranty Deed | $267,500 | None Available |
Mortgage History
| Date | Status | Loan Amount | Loan Type |
|---|---|---|---|
| Open | $254,125 | New Conventional |
Similar Homes in the area
Source: Longleaf Pine REALTORS®
MLS Number: 745638
APN: 20180048
- 2025 Alder Ln
- 705 Conductor Ct
- 249 Fire Ln
- 793 Conductor Ct
- 755 Conductor Ct
- 334 Smith St
- 106 Mallard Cove
- 1000 Lakebay Rd
- 187 Skyline Manor Rd
- 1205 Greenbriar Dr
- 87 Lakeview Dr
- 89 S Lakeshore Dr
- 160 Drumar Ct
- 2 Fairway Dr
- 160 Cashew Loop
- 30 Spearhead Dr
- 265 Almond Dr
- 660 Avenue of the Carolinas
- 916 Rays Bridge Rd
- 120 Crimson Ct
