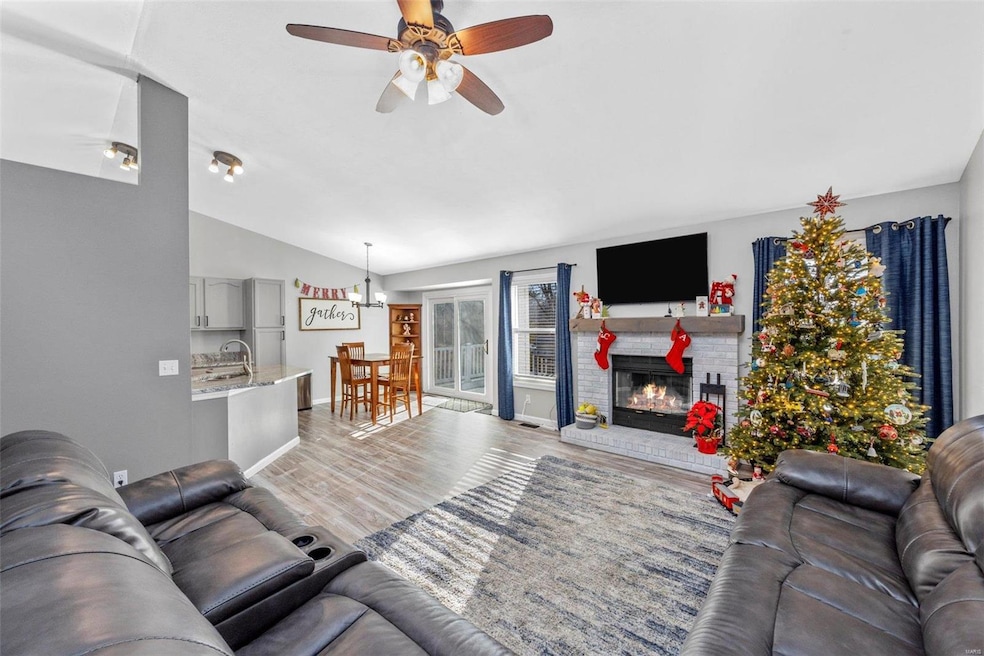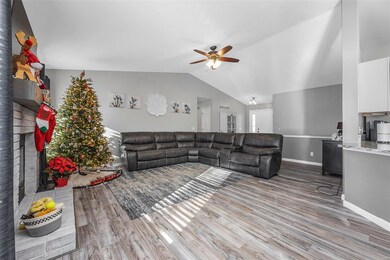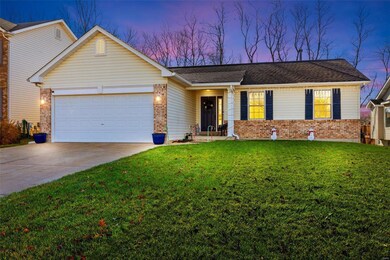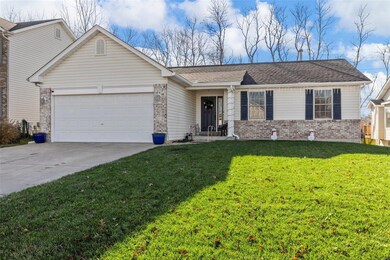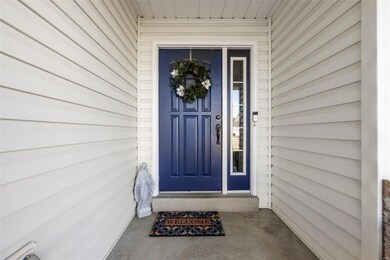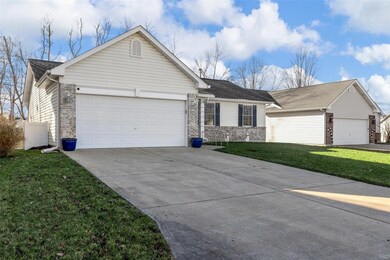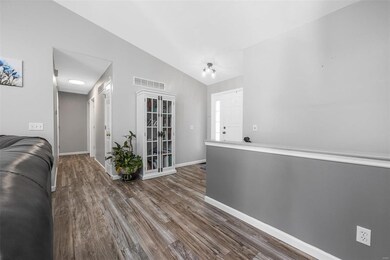
44 Homeplate Ct O Fallon, MO 63366
Highlights
- Primary Bedroom Suite
- Open Floorplan
- Deck
- Westhoff Elementary School Rated A-
- Clubhouse
- Vaulted Ceiling
About This Home
As of January 2024Welcome to your dream ranch home nestled in the tranquility of a quiet cul-de-sac. This meticulously maintained residence boasts a timeless appeal, providing both elegance and functionality. The heart of the home is a modern kitchen with SS appliance, Solid Surface countertops, and ample storage. Adjoining the kitchen is a cozy dining area, perfect for enjoying meals with loved ones. The great room fireplace provides a warm and inviting space for relaxation and conversation. Descend to the fully finished basement with newer water heater and HVAC. This versatile space can serve as a media room, home gym, or a recreation area. A convenient full-bathroom, bedroom and extra storage space add to the functionality of the lower level. As you step outside to the fenced backyard, you'll be greeted by a serene oasis. The expansive yard backs to a tree line. Imagine hosting barbecues, playing with pets, or simply unwinding in this peaceful indoor and outdoor haven.
Last Agent to Sell the Property
EXP Realty, LLC License #2013017284 Listed on: 12/15/2023
Home Details
Home Type
- Single Family
Est. Annual Taxes
- $3,840
Year Built
- Built in 2001
Lot Details
- 7,841 Sq Ft Lot
- Backs To Open Common Area
- Cul-De-Sac
- Fenced
HOA Fees
- $22 Monthly HOA Fees
Parking
- 2 Car Attached Garage
- Garage Door Opener
- Off-Street Parking
Home Design
- Ranch Style House
- Traditional Architecture
- Brick Veneer
- Vinyl Siding
Interior Spaces
- Open Floorplan
- Vaulted Ceiling
- Wood Burning Fireplace
- Tilt-In Windows
- Entrance Foyer
- Great Room with Fireplace
- Wood Flooring
- Laundry on main level
Kitchen
- Eat-In Kitchen
- Breakfast Bar
- Microwave
- Dishwasher
- Solid Surface Countertops
- Disposal
Bedrooms and Bathrooms
- Primary Bedroom Suite
- 3 Full Bathrooms
- Dual Vanity Sinks in Primary Bathroom
- Shower Only
Partially Finished Basement
- Walk-Out Basement
- Basement Ceilings are 8 Feet High
- Finished Basement Bathroom
Outdoor Features
- Deck
- Covered patio or porch
Schools
- Westhoff Elem. Elementary School
- Ft. Zumwalt North Middle School
- Ft. Zumwalt North High School
Utilities
- Forced Air Heating and Cooling System
- Heating System Uses Gas
- Gas Water Heater
- High Speed Internet
Listing and Financial Details
- Assessor Parcel Number 2-0041-8544-00-050J.0000000
Community Details
Recreation
- Community Pool
- Recreational Area
Additional Features
- Clubhouse
Ownership History
Purchase Details
Home Financials for this Owner
Home Financials are based on the most recent Mortgage that was taken out on this home.Purchase Details
Home Financials for this Owner
Home Financials are based on the most recent Mortgage that was taken out on this home.Purchase Details
Home Financials for this Owner
Home Financials are based on the most recent Mortgage that was taken out on this home.Purchase Details
Home Financials for this Owner
Home Financials are based on the most recent Mortgage that was taken out on this home.Purchase Details
Home Financials for this Owner
Home Financials are based on the most recent Mortgage that was taken out on this home.Similar Homes in the area
Home Values in the Area
Average Home Value in this Area
Purchase History
| Date | Type | Sale Price | Title Company |
|---|---|---|---|
| Warranty Deed | -- | Investors Title | |
| Warranty Deed | -- | Title Partners | |
| Warranty Deed | $170,000 | Ort | |
| Interfamily Deed Transfer | -- | Integrity Land Title Co Inc | |
| Warranty Deed | -- | -- |
Mortgage History
| Date | Status | Loan Amount | Loan Type |
|---|---|---|---|
| Open | $348,230 | New Conventional | |
| Previous Owner | $206,000 | New Conventional | |
| Previous Owner | $287,000 | New Conventional | |
| Previous Owner | $161,500 | New Conventional | |
| Previous Owner | $138,200 | New Conventional | |
| Previous Owner | $124,748 | FHA |
Property History
| Date | Event | Price | Change | Sq Ft Price |
|---|---|---|---|---|
| 01/17/2024 01/17/24 | Sold | -- | -- | -- |
| 12/19/2023 12/19/23 | Pending | -- | -- | -- |
| 12/15/2023 12/15/23 | For Sale | $359,000 | +10.5% | $146 / Sq Ft |
| 03/14/2022 03/14/22 | Sold | -- | -- | -- |
| 03/04/2022 03/04/22 | Pending | -- | -- | -- |
| 01/29/2022 01/29/22 | For Sale | $324,900 | +85.7% | $132 / Sq Ft |
| 06/20/2014 06/20/14 | Sold | -- | -- | -- |
| 06/20/2014 06/20/14 | For Sale | $175,000 | -- | $128 / Sq Ft |
| 05/20/2014 05/20/14 | Pending | -- | -- | -- |
Tax History Compared to Growth
Tax History
| Year | Tax Paid | Tax Assessment Tax Assessment Total Assessment is a certain percentage of the fair market value that is determined by local assessors to be the total taxable value of land and additions on the property. | Land | Improvement |
|---|---|---|---|---|
| 2023 | $3,840 | $58,021 | $0 | $0 |
| 2022 | $2,812 | $39,385 | $0 | $0 |
| 2021 | $2,814 | $39,385 | $0 | $0 |
| 2020 | $2,671 | $36,240 | $0 | $0 |
| 2019 | $2,677 | $36,240 | $0 | $0 |
| 2018 | $2,566 | $33,164 | $0 | $0 |
| 2017 | $2,530 | $33,164 | $0 | $0 |
| 2016 | $2,436 | $31,811 | $0 | $0 |
| 2015 | $2,265 | $31,811 | $0 | $0 |
| 2014 | $2,153 | $29,737 | $0 | $0 |
Agents Affiliated with this Home
-

Seller's Agent in 2024
Carrie Helldoerfer
EXP Realty, LLC
(314) 374-7450
2 in this area
140 Total Sales
-
K
Buyer's Agent in 2024
Kim Scholl
EXP Realty, LLC
(314) 488-3912
9 in this area
70 Total Sales
-

Seller's Agent in 2022
Steve Roth
MO Realty
(314) 650-2836
12 in this area
48 Total Sales
-
A
Buyer's Agent in 2022
Aliesha Prize
Keller Williams Realty West
-
S
Seller's Agent in 2014
STEPHEN MINCER
Berkshire Hathaway HomeServices Alliance Real Estate
Map
Source: MARIS MLS
MLS Number: MIS23073153
APN: 2-0041-8544-00-050J.0000000
- 30 Homeplate Ct
- Lot 2 Homefield Blvd
- 630 Homerun Dr Unit 12N
- 628 Homerun Dr Unit 11N
- 228 Centerfield Dr
- 263 Centerfield Dr
- 638 Homerun Dr Unit 36N
- 644 Homerun Dr Unit 39N
- 9 Homefield Gardens Dr Unit 31N
- 14 Homefield Gardens Dr
- 205 Fawn Meadow Ct
- 1386 Deerfield Estates Dr
- 8 Dugout Ct
- 705 Daffodil Ct
- 207 Cypress Ct
- 253 Old Schaeffer Ln
- 777 Diamond Pointe Ct
- 0 Tom Ginnever Ave
- 110 Towerwood Dr
- 412 Saint Joseph Ave
