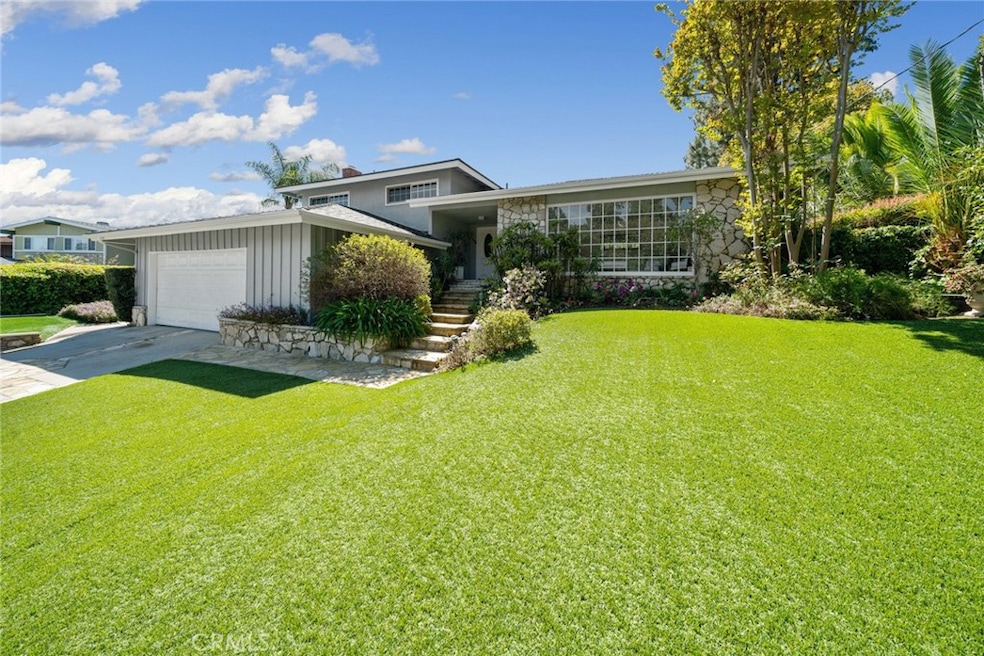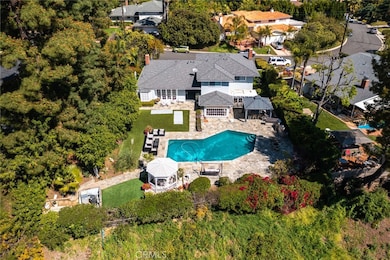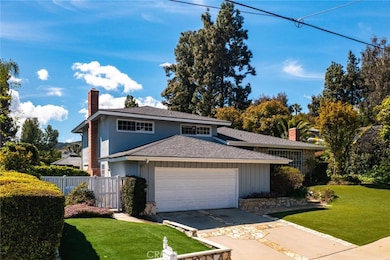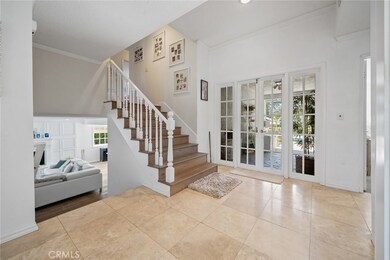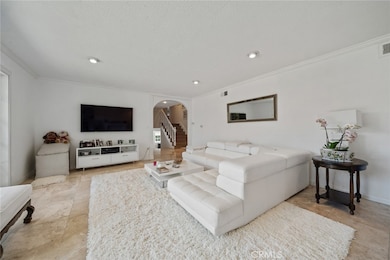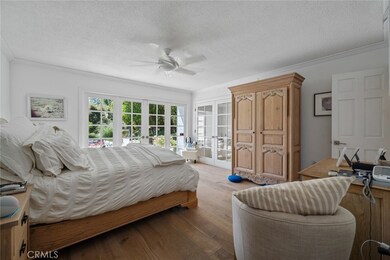4420 Conchita Way Tarzana, CA 91356
Estimated payment $10,912/month
Highlights
- Private Pool
- Panoramic View
- Main Floor Bedroom
- Gaspar De Portola Middle School Rated A-
- Wood Flooring
- No HOA
About This Home
Exquisite 4-bedroom, 3-bathroom single-family home offering 2,574 sq ft of elegant living space on nearly half an acre. This beautifully maintained home welcomes you with a spacious family room featuring a cozy fireplace and floor-to-ceiling windows that fill the space with natural light and highlight the stunning tile floors. The first-floor master suite offers double entry doors that open to a breathtaking backyard, complete with a luxurious ensuite featuring his and hers sinks, a vanity area, marble tile, a walk-in shower, and a bathtub perfectly positioned to take in the mesmerizing views. The home flows seamlessly into a formal living and dining area with a second fireplace and built-in bar, perfect for entertaining, along with a convenient half bath. The chef’s kitchen boasts extensive cabinetry, a central island with a built-in refrigerator, dishwasher, stove, range hood, and double ovens. Upstairs are three spacious bedrooms with ample closet space and an updated bathroom featuring a double vanity, walk-in shower, and bathtub in bright, inviting tones. Recent improvements include an updated upstairs bathroom, updated roofing, and new artificial grass in both the front and backyard for year-round curb appeal. The owner will also be delivering the home with a brand-new AC system, which will be installed before closing. The expansive backyard is a private oasis with towering pine trees, lush landscaping, a sparkling pool, two gazebos, and a high-end built-in BBQ station with dual grills and a refrigerator. Elegant stone pavers and artificial turf create a low-maintenance outdoor paradise, with the potential to build an outdoor deck to fully embrace the panoramic views. Located in a desirable neighborhood close to shopping, dining, and entertainment, this property is more than a home; it’s a lifestyle waiting for your personal touch.
Listing Agent
Property By Us, Inc. Brokerage Phone: 818-858-2073 License #02083422 Listed on: 12/06/2025
Home Details
Home Type
- Single Family
Est. Annual Taxes
- $5,391
Year Built
- Built in 1963
Lot Details
- 0.42 Acre Lot
- Density is up to 1 Unit/Acre
Parking
- 2 Car Attached Garage
Property Views
- Panoramic
- Woods
- Valley
Home Design
- Entry on the 1st floor
- Copper Plumbing
Interior Spaces
- 2,574 Sq Ft Home
- 3-Story Property
- Bar
- Recessed Lighting
- Family Room with Fireplace
- Living Room with Fireplace
- Storage
Kitchen
- Double Oven
- Gas Oven
- Built-In Range
- Dishwasher
Flooring
- Wood
- Tile
Bedrooms and Bathrooms
- 4 Bedrooms | 1 Main Level Bedroom
- Walk-In Closet
- Upgraded Bathroom
- Bathroom on Main Level
- 3 Full Bathrooms
- Makeup or Vanity Space
- Dual Vanity Sinks in Primary Bathroom
- Soaking Tub
- Walk-in Shower
- Closet In Bathroom
Laundry
- Laundry Room
- Dryer
- Washer
Additional Features
- Private Pool
- Central Heating and Cooling System
Listing and Financial Details
- Tax Lot 44
- Tax Tract Number 21712
- Assessor Parcel Number 2178030018
- $513 per year additional tax assessments
Community Details
Overview
- No Home Owners Association
Recreation
- Park
- Dog Park
- Hiking Trails
- Bike Trail
Map
Home Values in the Area
Average Home Value in this Area
Tax History
| Year | Tax Paid | Tax Assessment Tax Assessment Total Assessment is a certain percentage of the fair market value that is determined by local assessors to be the total taxable value of land and additions on the property. | Land | Improvement |
|---|---|---|---|---|
| 2025 | $5,391 | $421,881 | $222,042 | $199,839 |
| 2024 | $5,391 | $413,610 | $217,689 | $195,921 |
| 2023 | $5,292 | $405,501 | $213,421 | $192,080 |
| 2022 | $5,077 | $397,551 | $209,237 | $188,314 |
| 2021 | $5,003 | $389,757 | $205,135 | $184,622 |
| 2019 | $4,860 | $378,198 | $199,051 | $179,147 |
| 2018 | $4,734 | $370,784 | $195,149 | $175,635 |
| 2016 | $4,490 | $356,388 | $187,572 | $168,816 |
| 2015 | $4,427 | $351,036 | $184,755 | $166,281 |
| 2014 | $4,452 | $344,160 | $181,136 | $163,024 |
Property History
| Date | Event | Price | List to Sale | Price per Sq Ft |
|---|---|---|---|---|
| 12/06/2025 12/06/25 | For Sale | $1,995,000 | -- | $775 / Sq Ft |
Purchase History
| Date | Type | Sale Price | Title Company |
|---|---|---|---|
| Interfamily Deed Transfer | -- | Commonwealth Land Title Co | |
| Interfamily Deed Transfer | -- | -- |
Mortgage History
| Date | Status | Loan Amount | Loan Type |
|---|---|---|---|
| Closed | $230,000 | No Value Available |
Source: California Regional Multiple Listing Service (CRMLS)
MLS Number: SR25271857
APN: 2178-030-018
- 19695 Valdez Dr
- 4351 Vanalden Ave
- 4522 Conchita Way
- 4256 Tarzana Estates Dr
- 4631 Caritina Dr
- 4535 Vanalden Ave
- 4219 Tarzana Estates Dr
- 19291 Berclair Ln
- 4126 Ellenita Ave
- 4607 Vanalden Ave
- 4035 Ellenita Ave
- 4651 Ellenita Ave
- 4653 Vanalden Ave
- 4745 Caritina Dr
- 4491 La Barca Dr
- 4050 Clarinda Dr
- 19481 Rosita St
- 3951 Vanalden Ave
- 4755 Vanalden Ave
- 4835 Corbin Ave
- 4330 Romero Dr
- 4351 Vanalden Ave
- 19715 Greenbriar Dr
- 4620 Caritina Dr
- 4536 Vanalden Ave
- 4028 Coldstream Terrace
- 4055 Nogales Dr
- 4001 Clarinda Dr
- 4338 Gayle Dr
- 4851 Corbin Ave
- 4920 Tarzana Woods Dr
- 4880 Queen Florence Ln
- 3814 Corbin Ave
- 4943 Palomar Dr
- 4930 Palomar Dr
- 4751 Topeka Dr
- 4526 Tenango Dr
- 4520 El Caballero Dr
- 19536 Wells Dr
- 19554 Wells Dr
