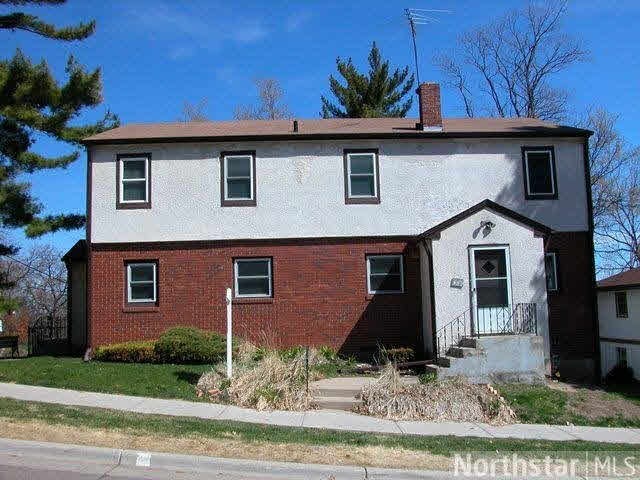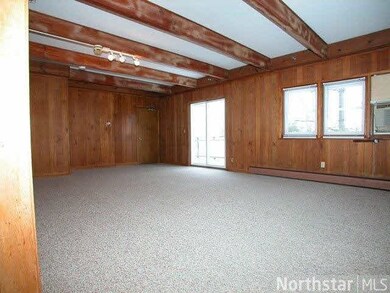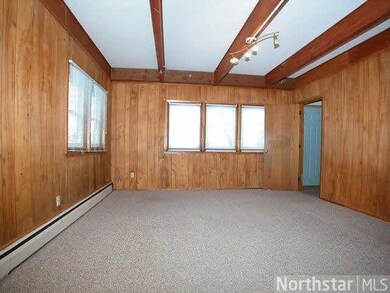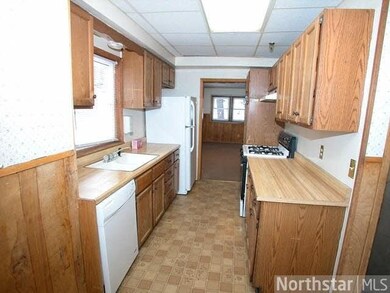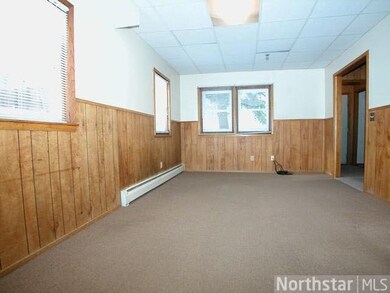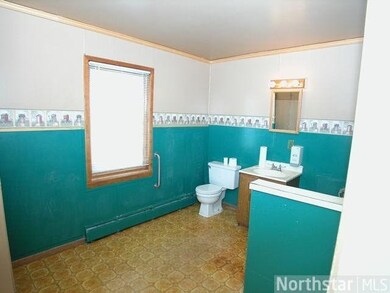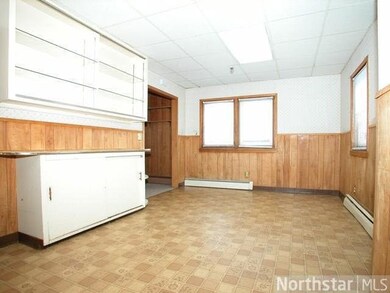
445 445 Wyoming St E St. Paul, MN 55107
West Side NeighborhoodEstimated Value: $392,000 - $433,889
Highlights
- Deck
- Corner Lot
- Formal Dining Room
- Wood Flooring
- Breakfast Area or Nook
- Woodwork
About This Home
As of July 2014Want Spacious room sizes, more than 4BRs, and a Bargain Price? This handsome 2-story Walk-Out is sure to please*Pretty lot with very private feel*Over 3,300 solid sq ft*6 BRs & 4BAs*beamed Ceilings*Newer Windows*2 C- Car Garage*Awaiting Your Updates.
Last Agent to Sell the Property
Thomas Amundson
Edina Realty, Inc. Listed on: 05/02/2014
Last Buyer's Agent
Dennis DeBrobander
eGreen Realty & Property Mgmt
Home Details
Home Type
- Single Family
Year Built
- Built in 1962
Lot Details
- 4,356 Sq Ft Lot
- Lot Dimensions are 37x235
- Partially Fenced Property
- Corner Lot
- Landscaped with Trees
Home Design
- Asphalt Shingled Roof
- Wood Siding
- Vinyl Siding
- Stucco Exterior
Interior Spaces
- 2-Story Property
- Woodwork
- Ceiling Fan
- Formal Dining Room
- Washer and Dryer Hookup
Kitchen
- Breakfast Area or Nook
- Eat-In Kitchen
- Range
- Dishwasher
Flooring
- Wood
- Tile
Bedrooms and Bathrooms
- 6 Bedrooms
Finished Basement
- Basement Fills Entire Space Under The House
- Block Basement Construction
- Finished Basement Bathroom
- Basement Window Egress
Parking
- 2 Car Garage
- Driveway
Outdoor Features
- Deck
Utilities
- Baseboard Heating
- Boiler Heating System
Listing and Financial Details
- Assessor Parcel Number 082822440079
Ownership History
Purchase Details
Purchase Details
Home Financials for this Owner
Home Financials are based on the most recent Mortgage that was taken out on this home.Purchase Details
Home Financials for this Owner
Home Financials are based on the most recent Mortgage that was taken out on this home.Similar Homes in the area
Home Values in the Area
Average Home Value in this Area
Purchase History
| Date | Buyer | Sale Price | Title Company |
|---|---|---|---|
| Yousef Noura | $500 | Bankers Title | |
| Doon Mursal | $335,000 | None Available | |
| Equitron Holdings Llc | -- | Entitle Inc |
Mortgage History
| Date | Status | Borrower | Loan Amount |
|---|---|---|---|
| Previous Owner | Doon Mursal | $135,000 | |
| Previous Owner | Equitron Holdings Llc | $210,000 |
Property History
| Date | Event | Price | Change | Sq Ft Price |
|---|---|---|---|---|
| 07/22/2014 07/22/14 | Sold | $110,000 | -42.1% | $33 / Sq Ft |
| 07/09/2014 07/09/14 | Pending | -- | -- | -- |
| 05/02/2014 05/02/14 | For Sale | $189,900 | -- | $57 / Sq Ft |
Tax History Compared to Growth
Tax History
| Year | Tax Paid | Tax Assessment Tax Assessment Total Assessment is a certain percentage of the fair market value that is determined by local assessors to be the total taxable value of land and additions on the property. | Land | Improvement |
|---|---|---|---|---|
| 2023 | $5,736 | $368,700 | $39,400 | $329,300 |
| 2022 | $5,470 | $356,900 | $39,400 | $317,500 |
| 2021 | $3,154 | $316,300 | $39,400 | $276,900 |
| 2020 | $3,134 | $202,600 | $39,400 | $163,200 |
| 2019 | $3,276 | $187,200 | $39,400 | $147,800 |
| 2018 | $3,050 | $180,500 | $39,400 | $141,100 |
| 2017 | $2,442 | $175,600 | $39,400 | $136,200 |
| 2016 | $0 | $0 | $0 | $0 |
Agents Affiliated with this Home
-
T
Seller's Agent in 2014
Thomas Amundson
Edina Realty, Inc.
-
D
Buyer's Agent in 2014
Dennis DeBrobander
eGreen Realty & Property Mgmt
Map
Source: REALTOR® Association of Southern Minnesota
MLS Number: 4611163
APN: 08-28-22-44-0141
- 485 Belvidere St E
- 492 Curtice St E
- 278 Haskell St E
- 751 Woodbury St
- 255 Wyoming St E
- 322 Baker St E
- 857 Oakdale Ave
- 215 Belvidere St E
- 300 Baker St E
- 188 Wyoming St E
- 277 Morton St E
- 155 Annapolis St E
- 178 Mainzer St
- 127 Wyoming St E
- 225 Baker St E
- 1139 Kruse St
- 66 Stevens St E
- 157 Moreland Ave E
- 1001 Humboldt Ave
- 1028 Hall Ave
- 445 445 Wyoming St E
- 445 Wyoming St E
- 453 Wyoming St E
- 452 Wyoming St E
- 451 Wyoming St E
- 830 Kansas Ave
- 474 474 Wyoming-Street-e
- 474 474 Wyoming St E
- 435 Wyoming St E
- 458 Wyoming St E
- 472 Wyoming St E
- 825 Kansas Ave
- 470 Wyoming St E
- 460 Wyoming St E
- 423 Wyoming St E
- 423 423 Wyoming-Street-e
- 423 423 Wyoming St E
- 430 Winona St E
- 468 Wyoming St E
- 462 Wyoming St E
