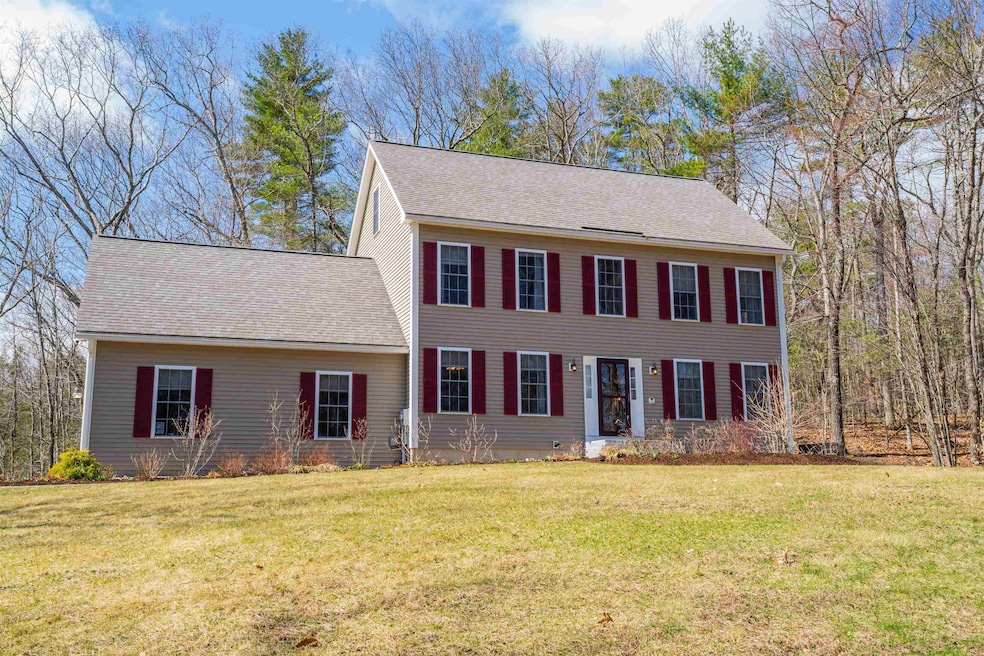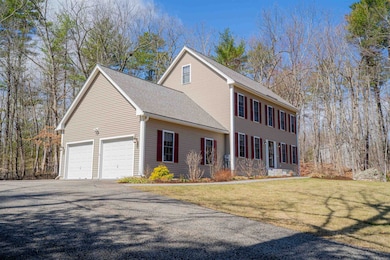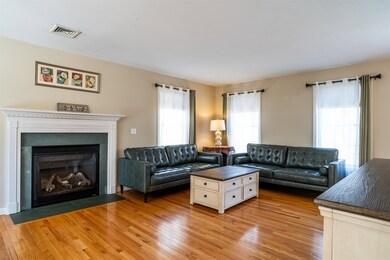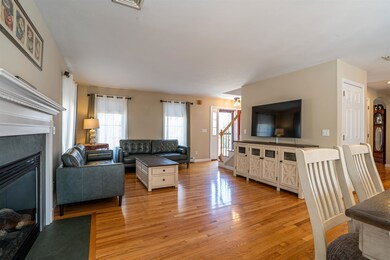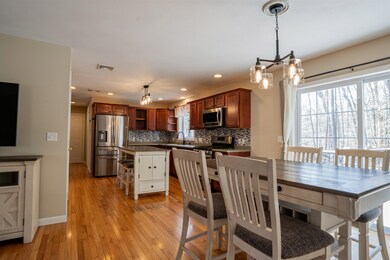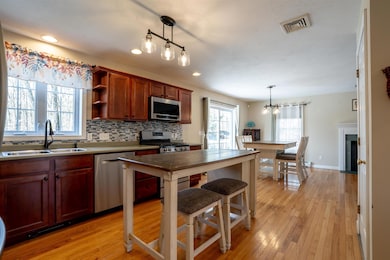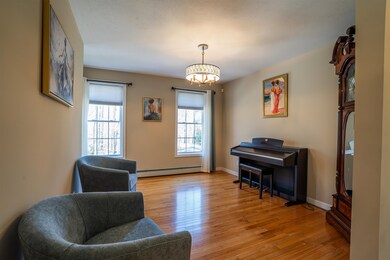
45 Francesca Way Nottingham, NH 03290
Highlights
- Colonial Architecture
- Wooded Lot
- Hot Water Heating System
- Nottingham Elementary School Rated A-
- Central Air
- 2 Car Garage
About This Home
As of April 2025Discover the charm of 45 Francesca Way in Dunbarton Estates! This beautifully maintained 3-bedroom, 2.5-bathroom home invites you in with its open concept layout. The kitchen, featuring hardwood floors throughout and access to a private deck, flows into a cozy living room with a gas fireplace. A formal dining room and convenient first-floor laundry with a half bath enhance the main level. Upstairs, the primary bedroom impresses with a cathedral ceiling, walk-in closet, and ensuite bath. Two more bedrooms and an additional full bath are also found on this level. Need extra space? The third-floor game room or potentially extra 4th bedroom has you covered. Minutes to Pawtuckaway State Park and great commuter location to Manchester and the Seacoast.
Last Agent to Sell the Property
Compass New England, LLC License #072774 Listed on: 04/03/2025

Home Details
Home Type
- Single Family
Est. Annual Taxes
- $8,063
Year Built
- Built in 2004
Lot Details
- 1.99 Acre Lot
- Wooded Lot
Parking
- 2 Car Garage
Home Design
- Colonial Architecture
- A-Frame Home
- Concrete Foundation
- Shingle Roof
Interior Spaces
- Property has 2.5 Levels
Bedrooms and Bathrooms
- 3 Bedrooms
Basement
- Basement Fills Entire Space Under The House
- Interior Basement Entry
Utilities
- Central Air
- Hot Water Heating System
- Propane
- Drilled Well
Listing and Financial Details
- Legal Lot and Block 09 / 03
- Assessor Parcel Number 55
Ownership History
Purchase Details
Home Financials for this Owner
Home Financials are based on the most recent Mortgage that was taken out on this home.Purchase Details
Home Financials for this Owner
Home Financials are based on the most recent Mortgage that was taken out on this home.Purchase Details
Home Financials for this Owner
Home Financials are based on the most recent Mortgage that was taken out on this home.Purchase Details
Home Financials for this Owner
Home Financials are based on the most recent Mortgage that was taken out on this home.Similar Homes in the area
Home Values in the Area
Average Home Value in this Area
Purchase History
| Date | Type | Sale Price | Title Company |
|---|---|---|---|
| Fiduciary Deed | $705,000 | None Available | |
| Fiduciary Deed | $705,000 | None Available | |
| Warranty Deed | $372,333 | -- | |
| Warranty Deed | $325,000 | -- | |
| Warranty Deed | $325,000 | -- | |
| Deed | $327,400 | -- | |
| Deed | $327,400 | -- |
Mortgage History
| Date | Status | Loan Amount | Loan Type |
|---|---|---|---|
| Open | $550,000 | Purchase Money Mortgage | |
| Closed | $550,000 | Purchase Money Mortgage | |
| Previous Owner | $40,000 | Stand Alone Refi Refinance Of Original Loan | |
| Previous Owner | $297,840 | No Value Available | |
| Previous Owner | $308,750 | No Value Available | |
| Previous Owner | $165,000 | Unknown | |
| Previous Owner | $187,500 | Unknown | |
| Previous Owner | $187,375 | Purchase Money Mortgage |
Property History
| Date | Event | Price | Change | Sq Ft Price |
|---|---|---|---|---|
| 04/25/2025 04/25/25 | Sold | $705,000 | +2.9% | $331 / Sq Ft |
| 04/12/2025 04/12/25 | Off Market | $685,000 | -- | -- |
| 04/08/2025 04/08/25 | Pending | -- | -- | -- |
| 04/03/2025 04/03/25 | For Sale | $685,000 | +84.0% | $321 / Sq Ft |
| 10/18/2019 10/18/19 | Sold | $372,300 | 0.0% | $175 / Sq Ft |
| 09/05/2019 09/05/19 | Pending | -- | -- | -- |
| 08/27/2019 08/27/19 | For Sale | $372,300 | +14.6% | $175 / Sq Ft |
| 12/05/2016 12/05/16 | Sold | $325,000 | -3.0% | $152 / Sq Ft |
| 10/30/2016 10/30/16 | Pending | -- | -- | -- |
| 10/14/2016 10/14/16 | For Sale | $335,000 | -- | $157 / Sq Ft |
Tax History Compared to Growth
Tax History
| Year | Tax Paid | Tax Assessment Tax Assessment Total Assessment is a certain percentage of the fair market value that is determined by local assessors to be the total taxable value of land and additions on the property. | Land | Improvement |
|---|---|---|---|---|
| 2024 | $8,063 | $394,100 | $153,900 | $240,200 |
| 2023 | $8,450 | $394,100 | $153,900 | $240,200 |
| 2022 | $7,531 | $394,100 | $153,900 | $240,200 |
| 2021 | $7,521 | $387,300 | $153,900 | $233,400 |
| 2020 | $7,266 | $387,300 | $153,900 | $233,400 |
| 2019 | $7,130 | $316,900 | $100,300 | $216,600 |
| 2018 | $7,175 | $316,900 | $100,300 | $216,600 |
| 2017 | $6,639 | $316,900 | $100,300 | $216,600 |
| 2016 | $6,544 | $316,900 | $100,300 | $216,600 |
| 2015 | $6,446 | $316,900 | $100,300 | $216,600 |
| 2014 | $6,099 | $279,500 | $84,400 | $195,100 |
| 2013 | $6,023 | $279,500 | $84,400 | $195,100 |
Agents Affiliated with this Home
-
Scott Rome

Seller's Agent in 2025
Scott Rome
Compass New England, LLC
(603) 560-3411
2 in this area
294 Total Sales
-
Jen Carberry

Buyer's Agent in 2025
Jen Carberry
New Space Real Estate, LLC
(603) 781-7778
1 in this area
123 Total Sales
-

Seller's Agent in 2019
Rosemary Garneau
EXP Realty
(603) 770-0550
44 Total Sales
-
Jeanne Menard
J
Buyer's Agent in 2019
Jeanne Menard
Parade Properties
(603) 370-8047
1 in this area
60 Total Sales
-
Christopher Carr

Seller's Agent in 2016
Christopher Carr
KW Coastal and Lakes & Mountains Realty
(603) 463-5864
7 in this area
15 Total Sales
Map
Source: PrimeMLS
MLS Number: 5034719
APN: NOTT-000055-000000-000003-000009
