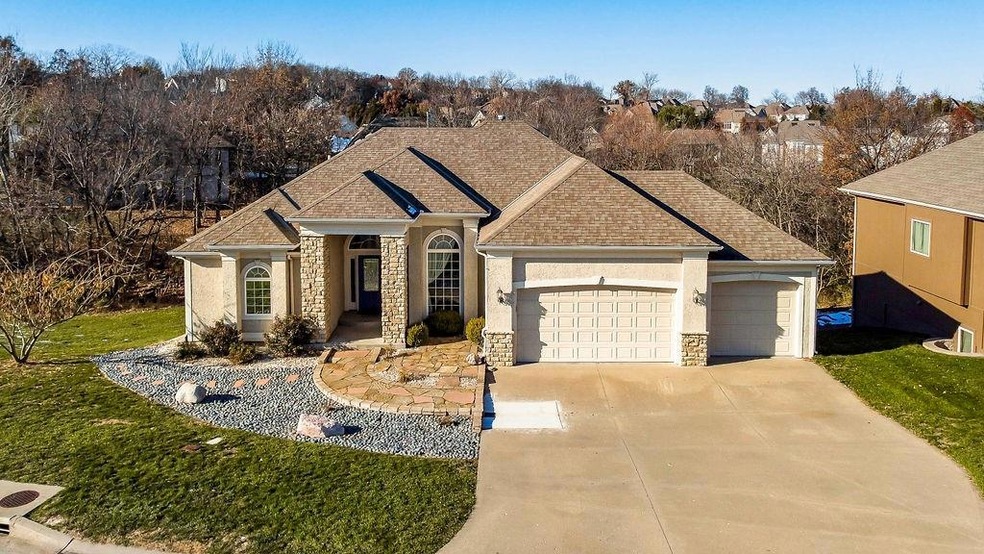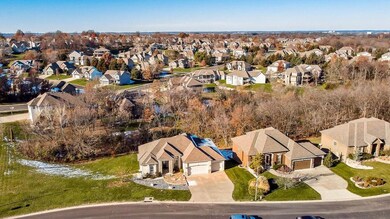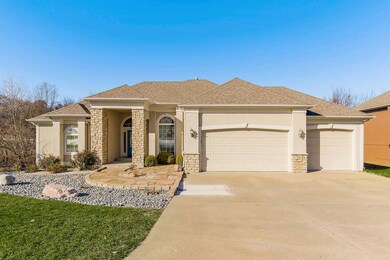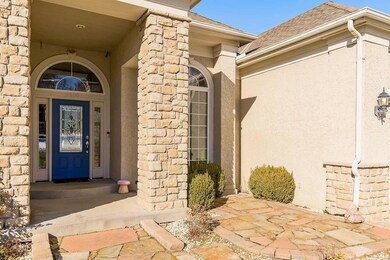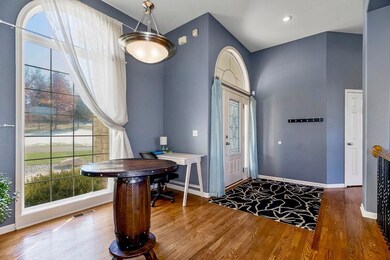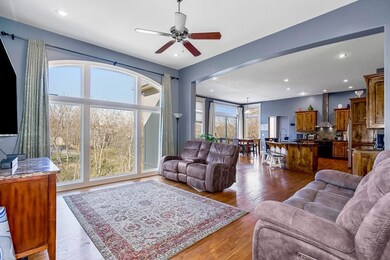
4500 NE Ridgeline Cir Lees Summit, MO 64064
Lee's Summit NeighborhoodEstimated Value: $622,000 - $683,000
Highlights
- 26,210 Sq Ft lot
- Deck
- Wooded Lot
- Chapel Lakes Elementary School Rated A
- Recreation Room with Fireplace
- Vaulted Ceiling
About This Home
As of January 2024HOME Sweet HOME...You've Arrived! Welcome to this Gorgeous Property located in Highly Desirable Dalton's Ridge. Spacious and Open Floor Plan with Soaring Vaulted Ceilings, Huge Sunlight Windows from the floor to the sky, and a basement you gotta see to believe! Nestled up to the woods for a private and serene setting, this beautiful Home sits on a large double corner lot at the top of a cul-de-sac. Rock/Bush Landscaping welcomes you onto the front porch as you'll then enter this Incredible House filled with custom work and character. Formal Dining Room w/hardwood floors off the entry. Spacious Great Room features vaulted ceilings, open layout with gigantic sunlight windows. Kitchen boasts new hood vent, granite counters, huge kitchen island, tile backsplash, wood floors, SS appliances, tons of counter/cabinet space, eating area. Quaint Hearth Room hosts a relaxing sitting area with gas fireplace and art coves. Master Suite has recessed ceiling, fan, large sunlight windows, beautiful master bath w/jacuzzi tub, separate shower, walk-in closet, his/her vanities. Spare bedroom with full bath also on main level. Lower Level features Amazing Full Finished Walk-Out Basement with mile high vaulted ceilings, could put in a basketball court if you so desired. Absolutely Stunning Space for Rec Area, Media Lounge/Theatre, Entertaining, Sporting Event, Etc. Towering Windows, Gas Fireplace, Carpet, Wet Bar, and walk-out doors all compliment this already jaw dropping space. Basement also has good sized 3rd/4th bedrooms connected with a Jack N Jill bathroom (shower over tub). 5th Bedroom with enormous walk-in closet. 4th Full Bath (shower only). Lots of storage space in utility room. Whether you're on the lower covered patio or the upper wood deck, you'll be relaxing in your secluded back yard as you listen to the creek trickle and wildlife chatter, such a peaceful getaway from it all. Massive Yard size is absolutely perfect for the kiddos to play & pets to roam. Your HOME Awaits!
Last Agent to Sell the Property
Keller Williams Platinum Prtnr Brokerage Phone: 816-200-2550 Listed on: 12/01/2023

Co-Listed By
Keller Williams Platinum Prtnr Brokerage Phone: 816-200-2550 License #2003005610
Home Details
Home Type
- Single Family
Est. Annual Taxes
- $8,019
Year Built
- Built in 2007
Lot Details
- 0.6 Acre Lot
- Cul-De-Sac
- Paved or Partially Paved Lot
- Sprinkler System
- Wooded Lot
- Many Trees
HOA Fees
- $22 Monthly HOA Fees
Parking
- 3 Car Attached Garage
- Front Facing Garage
- Garage Door Opener
Home Design
- Traditional Architecture
- Composition Roof
- Wood Siding
- Stucco
Interior Spaces
- Wet Bar
- Vaulted Ceiling
- Ceiling Fan
- Gas Fireplace
- Thermal Windows
- Window Treatments
- Entryway
- Great Room
- Formal Dining Room
- Recreation Room with Fireplace
- 2 Fireplaces
- Fire and Smoke Detector
- Laundry on main level
Kitchen
- Eat-In Kitchen
- Built-In Oven
- Recirculated Exhaust Fan
- Dishwasher
- Kitchen Island
- Disposal
Flooring
- Wood
- Carpet
- Tile
Bedrooms and Bathrooms
- 5 Bedrooms
- Primary Bedroom on Main
- Walk-In Closet
- 4 Full Bathrooms
- Whirlpool Bathtub
Finished Basement
- Walk-Out Basement
- Basement Fills Entire Space Under The House
- Bedroom in Basement
Outdoor Features
- Deck
- Covered patio or porch
Schools
- Chapel Lakes Elementary School
- Blue Springs South High School
Utilities
- Forced Air Heating and Cooling System
Listing and Financial Details
- Assessor Parcel Number 43-620-19-15-00-0-00-000
- $0 special tax assessment
Community Details
Overview
- Dalton's Ridge Association
- Dalton's Ridge Subdivision
Recreation
- Community Pool
Ownership History
Purchase Details
Purchase Details
Home Financials for this Owner
Home Financials are based on the most recent Mortgage that was taken out on this home.Purchase Details
Home Financials for this Owner
Home Financials are based on the most recent Mortgage that was taken out on this home.Purchase Details
Home Financials for this Owner
Home Financials are based on the most recent Mortgage that was taken out on this home.Similar Homes in the area
Home Values in the Area
Average Home Value in this Area
Purchase History
| Date | Buyer | Sale Price | Title Company |
|---|---|---|---|
| Armstrong Renee | -- | None Listed On Document | |
| Armstrong Renee | -- | None Listed On Document | |
| Taylor Brent M | -- | Kansas City Title Inc | |
| Albert Branden B | -- | Kansas City Title |
Mortgage History
| Date | Status | Borrower | Loan Amount |
|---|---|---|---|
| Previous Owner | Armstrong Renee | $555,750 | |
| Previous Owner | Taylor Rachael D | $313,500 | |
| Previous Owner | Taylor Brent M | $346,750 | |
| Previous Owner | Albert Branden B | $322,000 |
Property History
| Date | Event | Price | Change | Sq Ft Price |
|---|---|---|---|---|
| 01/31/2024 01/31/24 | Sold | -- | -- | -- |
| 12/01/2023 12/01/23 | For Sale | $585,000 | +50.4% | $135 / Sq Ft |
| 04/16/2014 04/16/14 | Sold | -- | -- | -- |
| 03/06/2014 03/06/14 | Pending | -- | -- | -- |
| 02/02/2014 02/02/14 | For Sale | $389,000 | -- | $102 / Sq Ft |
Tax History Compared to Growth
Tax History
| Year | Tax Paid | Tax Assessment Tax Assessment Total Assessment is a certain percentage of the fair market value that is determined by local assessors to be the total taxable value of land and additions on the property. | Land | Improvement |
|---|---|---|---|---|
| 2024 | $7,959 | $103,930 | $17,978 | $85,952 |
| 2023 | $7,816 | $103,930 | $13,536 | $90,394 |
| 2022 | $8,019 | $94,430 | $14,811 | $79,619 |
| 2021 | $8,012 | $94,430 | $14,811 | $79,619 |
| 2020 | $7,715 | $89,934 | $14,811 | $75,123 |
| 2019 | $7,478 | $89,934 | $14,811 | $75,123 |
| 2018 | $1,727,832 | $86,119 | $13,434 | $72,685 |
| 2017 | $7,382 | $86,119 | $13,434 | $72,685 |
| 2016 | $7,174 | $83,961 | $13,414 | $70,547 |
| 2014 | $7,064 | $82,156 | $12,538 | $69,618 |
Agents Affiliated with this Home
-
Dan Long Real Estate Team

Seller's Agent in 2024
Dan Long Real Estate Team
Keller Williams Platinum Prtnr
(816) 200-2550
64 in this area
211 Total Sales
-
Dan Long
D
Seller Co-Listing Agent in 2024
Dan Long
Keller Williams Platinum Prtnr
(816) 200-2550
34 in this area
88 Total Sales
-
Jessica Smotherman

Buyer's Agent in 2024
Jessica Smotherman
RE/MAX Elite, REALTORS
(816) 590-6890
31 in this area
288 Total Sales
-
Candi Sweeney

Seller's Agent in 2014
Candi Sweeney
ReeceNichols - Parkville
(816) 591-5590
2 in this area
182 Total Sales
-
Ashley Sweeney-emmons
A
Seller Co-Listing Agent in 2014
Ashley Sweeney-emmons
ReeceNichols - Parkville
(816) 728-2253
78 Total Sales
-
W
Buyer's Agent in 2014
Wilma Brown
ReeceNichols Shewmaker
Map
Source: Heartland MLS
MLS Number: 2461789
APN: 43-620-19-15-00-0-00-000
- 4425 NE Gateway Dr
- 4367 NE Hideaway Dr
- 4304 NE Hideaway Dr
- 4416 NE Shadow Valley Cir
- 4424 NE Shadow Valley Cir
- 1500 NE Park Springs Terrace
- 1528 NE Park Springs Dr
- 1617 NE Shadow Valley Dr
- 1133 NE Cardinal Ct
- 4513 NE Parks Summit Terrace
- 1600 NE Park Springs Terrace
- 1504 NE Stewart Place
- 1505 NE Stewart Ct
- 1405 NE Piedmont Dr
- 1517 NE Stewart Ct
- 1201 NE Piedmont Dr
- 1205 NE Piedmont Dr
- 1209 NE Piedmont Dr
- 1213 NE Piedmont Dr
- 1217 NE Piedmont Dr
- 4500 NE Ridgeline Cir
- 4504 NE Ridgeline Cir
- 4508 NE Ridgeline Cir
- 4501 NE Gateway Dr
- 4501 NE Ridgeline Cir
- 4501 NE Georgian Dr
- 4505 NE Gateway Dr
- 4512 NE Ridgeline Cir
- 4509 NE Ridgeline Cir
- 4509 NE Gateway Dr
- 4424 NE Georgian Dr
- 1401 NE Daltons Ridge Dr
- 4513 NE Ridgeline Cir
- 4429 NE Gateway Dr
- 4516 NE Ridgeline Cir
- 4404 NE Hideaway Hill Cir
- 1405 NE Daltons Ridge Dr
- 4416 NE Georgian Dr
- 4513 NE Gateway Dr
- 1404 NE Daltons Ridge Dr
