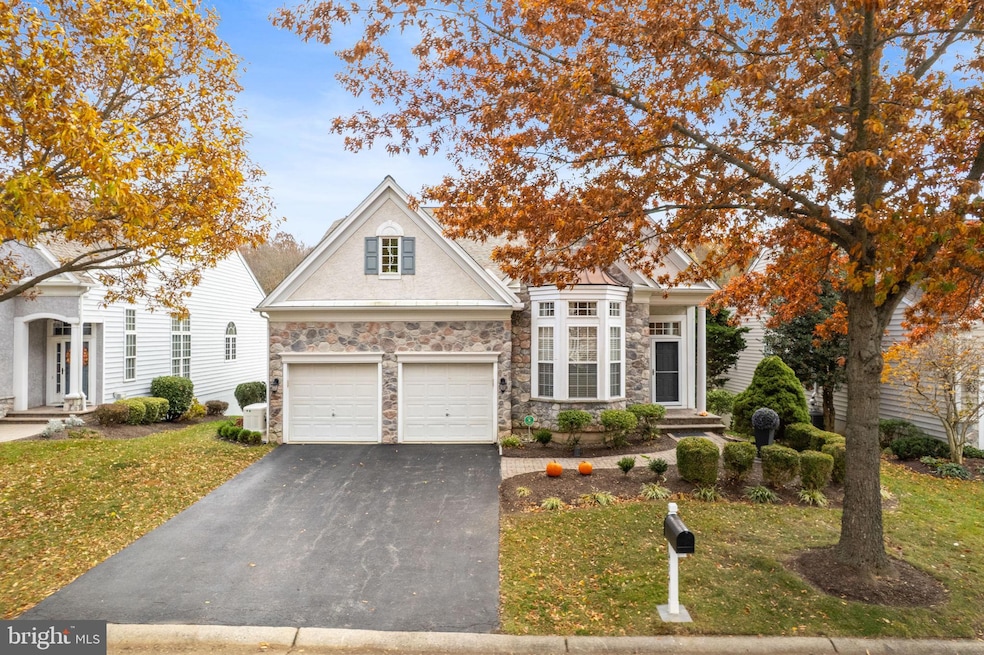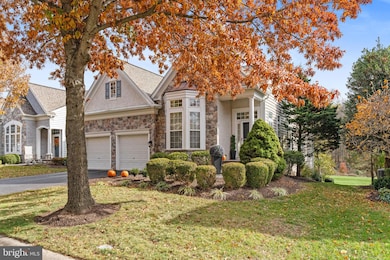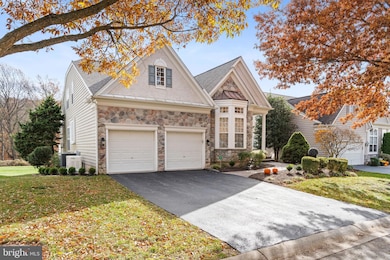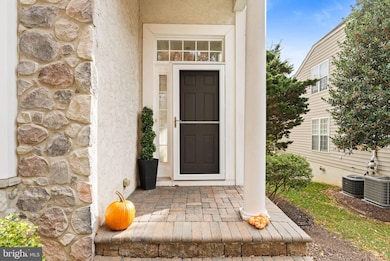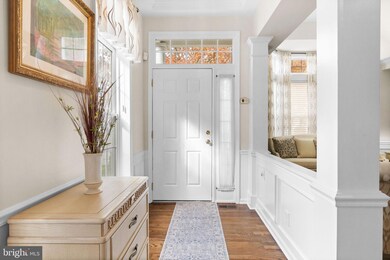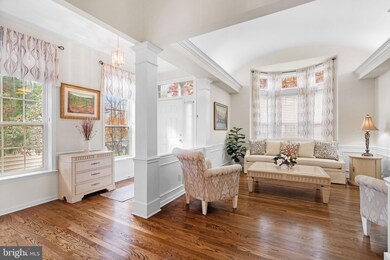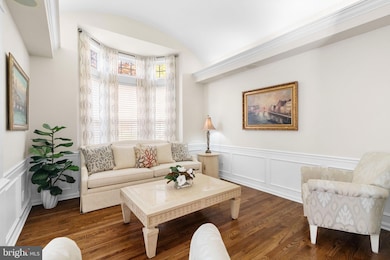454 Larkspur Dr Kennett Square, PA 19348
East Marlborough Township NeighborhoodEstimated payment $5,386/month
Highlights
- Fitness Center
- View of Trees or Woods
- Recreation Room
- Active Adult
- Clubhouse
- Two Story Ceilings
About This Home
Welcome to 454 Larkspur Drive in the desirable Traditions at Longwood community! This luxury single home has a combination of features like no other. It's loaded with only the finest finishes, high level upgrades and the sellers have made numerous recent capital improvements. The home sits proud on a premium lot that backs to vast community open space, offering immense rear privacy. A paver walkway leads to the charming covered front entry. Step inside and prepare to be wowed by the quality on every level! A few of the many extras on the main level are gorgeous recently refinished hardwoods, tray ceilings, added millwork, built-in speakers and recessed lighting. The main level is highlighted by the eat-in kitchen and primary bedroom suite. The kitchen is a cook's dream with newer stainless appliances, custom marble backsplash, 5-burner gas range with griddle, and a pantry. The large island and breakfast area make this space perfect for entertaining! The kitchen flows into the cozy family room which boasts natural light, features a gas fireplace and leads to the low-maintenance composite deck. After a long day, the spacious master suite on the main level will be your retreat! It's complete with a wall of windows, tray ceiling with fan, and large walk-in closet. The attached full bath features a soaking tub, walk-in shower and double vanity. A formal dining and living room, laundry and half bath complete this level. Upstairs you'll find a large loft, two additional generously sized bedrooms and a full bath. Take note of the new hardwoods on the upper level and the bonus room off the 2nd bedroom, which would make a great private home office! Need more space? The finished basement is a show stopper. You'll notice the recessed lights galore, custom tile flooring, built-ins and projector media area with surround sound speakers. Turn the corner and you will also find the 4th bedroom and full bath. There is also a separate, large unfinished area which provides ample storage plus a workshop. You can only fully appreciate this space in person! Step outside the slider to enjoy a stone patio, which provides a second outdoor living space. Need more value? Recent capital improvements include roof, generator, HVAC system, and whole house painted. Traditions at Longwood offers so much more than your next home- it's a lifestyle! The community amenities include a clubhouse, swimming pool, meeting room, fitness center, sauna, tennis courts and so much more! You can walk for miles throughout the neighborhood and enjoy the community garden, pond and grassy common areas. You will enjoy quick access to DE, Philly airport, WC and Kennett Square Boroughs, and all the shopping and dining in West Chester. Your home search ends here, but only if you act fast!
Listing Agent
(610) 467-5319 garysr@garymercerteam.com LPT Realty, LLC License #RS164185L Listed on: 11/14/2025

Home Details
Home Type
- Single Family
Est. Annual Taxes
- $11,043
Year Built
- Built in 2004
Lot Details
- 6,720 Sq Ft Lot
- Backs To Open Common Area
- Back and Side Yard
- Property is in excellent condition
HOA Fees
- $280 Monthly HOA Fees
Parking
- 2 Car Direct Access Garage
- 2 Driveway Spaces
- Front Facing Garage
Home Design
- Traditional Architecture
- Pitched Roof
- Shingle Roof
- Stone Siding
- Vinyl Siding
- Concrete Perimeter Foundation
Interior Spaces
- Property has 2 Levels
- Built-In Features
- Chair Railings
- Crown Molding
- Tray Ceiling
- Two Story Ceilings
- Ceiling Fan
- Recessed Lighting
- Fireplace Mantel
- Gas Fireplace
- Sliding Doors
- Entrance Foyer
- Family Room Off Kitchen
- Combination Kitchen and Living
- Dining Room
- Recreation Room
- Loft
- Workshop
- Views of Woods
- Finished Basement
- Walk-Out Basement
Kitchen
- Breakfast Area or Nook
- Double Oven
- Gas Oven or Range
- Built-In Microwave
- Dishwasher
- Stainless Steel Appliances
- Kitchen Island
Flooring
- Wood
- Tile or Brick
Bedrooms and Bathrooms
- En-Suite Bathroom
- Walk-In Closet
- Soaking Tub
- Bathtub with Shower
- Walk-in Shower
Laundry
- Laundry Room
- Laundry on main level
- Dryer
- Washer
Outdoor Features
- Exterior Lighting
Utilities
- Forced Air Heating and Cooling System
- Natural Gas Water Heater
Listing and Financial Details
- Tax Lot 0368
- Assessor Parcel Number 61-05 -0368
Community Details
Overview
- Active Adult
- $3,240 Capital Contribution Fee
- Association fees include trash, snow removal, lawn maintenance, common area maintenance
- $560 Other One-Time Fees
- Active Adult | Residents must be 55 or older
- Traditions At Longwood HOA
- Built by Pulte Homes
- Traditions At Long Subdivision
- Property Manager
Amenities
- Sauna
- Clubhouse
- Meeting Room
- Community Library
Recreation
- Tennis Courts
- Fitness Center
- Community Pool
- Jogging Path
Map
Home Values in the Area
Average Home Value in this Area
Tax History
| Year | Tax Paid | Tax Assessment Tax Assessment Total Assessment is a certain percentage of the fair market value that is determined by local assessors to be the total taxable value of land and additions on the property. | Land | Improvement |
|---|---|---|---|---|
| 2025 | $1,692 | $251,230 | $56,230 | $195,000 |
| 2024 | $1,692 | $251,230 | $56,230 | $195,000 |
| 2023 | $1,692 | $251,230 | $56,230 | $195,000 |
| 2022 | $1,407 | $251,230 | $56,230 | $195,000 |
| 2021 | $1,692 | $251,230 | $56,230 | $195,000 |
| 2020 | $1,361 | $251,230 | $56,230 | $195,000 |
| 2019 | $1,646 | $251,230 | $56,230 | $195,000 |
| 2018 | $1,646 | $251,230 | $56,230 | $195,000 |
| 2017 | $1,646 | $251,230 | $56,230 | $195,000 |
| 2016 | $996 | $251,230 | $56,230 | $195,000 |
| 2015 | $996 | $251,230 | $56,230 | $195,000 |
| 2014 | $996 | $251,230 | $56,230 | $195,000 |
Property History
| Date | Event | Price | List to Sale | Price per Sq Ft | Prior Sale |
|---|---|---|---|---|---|
| 11/16/2025 11/16/25 | Pending | -- | -- | -- | |
| 11/14/2025 11/14/25 | For Sale | $795,000 | +8.2% | $175 / Sq Ft | |
| 08/31/2023 08/31/23 | Sold | $735,000 | +0.8% | $162 / Sq Ft | View Prior Sale |
| 08/09/2023 08/09/23 | For Sale | $729,000 | -- | $160 / Sq Ft |
Purchase History
| Date | Type | Sale Price | Title Company |
|---|---|---|---|
| Deed | $735,000 | None Listed On Document | |
| Deed | $435,460 | Lawyers Title Insurance Corp |
Mortgage History
| Date | Status | Loan Amount | Loan Type |
|---|---|---|---|
| Previous Owner | $170,000 | Balloon |
Source: Bright MLS
MLS Number: PACT2113284
APN: 61-005-0368.0000
- 505 Wisteria Dr
- 213 Katsura Dr
- 307 E Street Rd
- 217 Kirkbrae Rd
- 323 E Street Rd
- 347 Astilbe Dr
- 327 E Street Rd
- 128 Lantana Dr
- 765 Folly Hill Rd
- 736 Cascade Way
- 312 Riverbirch Cir Unit 802
- 2039-2035 Lenape Unionville Rd
- 280 Cherry Ln Unit 34
- 617 Unionville Rd
- 102 Manor Dr
- 24 Radnor Ln
- 123 Federal Walk
- 804 Waverly Rd
- 0 Haines Mill Rd
- 10103 Louie Ln
