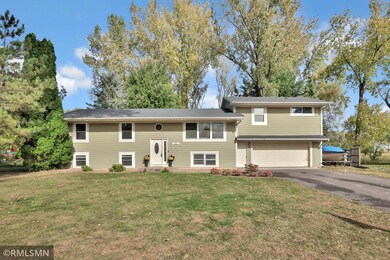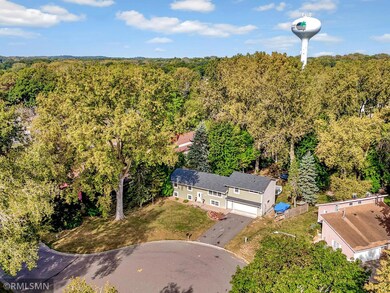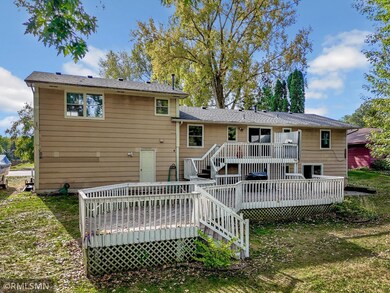
455 Jay Way Saint Paul, MN 55127
Highlights
- Deck
- No HOA
- Stainless Steel Appliances
- Recreation Room
- Den
- The kitchen features windows
About This Home
As of March 2025This splendid 5-bedroom, 3-bath open concept home features a master suite with a large closet and a newly added master bath complete with separate shower and tub. The home boasts new kitchen countertops, water heater, dishwasher, and an upstairs laundry addition. Insulation has been added to the attic. For a detailed list of added or updated items, see the supplements. The home also includes a newer furnace, AC, washer, dryer, roof, and windows. There's additional parking space on the side of the house for a boat or camper. Enjoy the outdoor patio and deck for entertaining. Conveniently located new a nature center and close to shopping, schools and more!
Home Details
Home Type
- Single Family
Est. Annual Taxes
- $5,084
Year Built
- Built in 1978
Lot Details
- 0.32 Acre Lot
- Lot Dimensions are 135x103
- Cul-De-Sac
Parking
- 2 Car Garage
Home Design
- Split Level Home
Interior Spaces
- Family Room
- Living Room
- Combination Kitchen and Dining Room
- Den
- Recreation Room
Kitchen
- Cooktop
- Microwave
- Dishwasher
- Stainless Steel Appliances
- The kitchen features windows
Bedrooms and Bathrooms
- 5 Bedrooms
Laundry
- Dryer
- Washer
Partially Finished Basement
- Walk-Out Basement
- Natural lighting in basement
Outdoor Features
- Deck
Utilities
- Forced Air Heating and Cooling System
- 150 Amp Service
Community Details
- No Home Owners Association
- Walkers Vadnais Heights, No 2 Subdivision
Listing and Financial Details
- Assessor Parcel Number 203022320014
Ownership History
Purchase Details
Home Financials for this Owner
Home Financials are based on the most recent Mortgage that was taken out on this home.Purchase Details
Home Financials for this Owner
Home Financials are based on the most recent Mortgage that was taken out on this home.Purchase Details
Purchase Details
Purchase Details
Similar Homes in Saint Paul, MN
Home Values in the Area
Average Home Value in this Area
Purchase History
| Date | Type | Sale Price | Title Company |
|---|---|---|---|
| Warranty Deed | $457,000 | Titlesmart | |
| Warranty Deed | $343,000 | Burnet Title | |
| Quit Claim Deed | -- | None Available | |
| Sheriffs Deed | -- | None Available | |
| Warranty Deed | $190,000 | -- |
Mortgage History
| Date | Status | Loan Amount | Loan Type |
|---|---|---|---|
| Open | $388,450 | New Conventional | |
| Previous Owner | $45,000 | New Conventional | |
| Previous Owner | $332,000 | New Conventional | |
| Previous Owner | $325,850 | New Conventional | |
| Previous Owner | $250,000 | Credit Line Revolving |
Property History
| Date | Event | Price | Change | Sq Ft Price |
|---|---|---|---|---|
| 03/19/2025 03/19/25 | Sold | $457,000 | +0.4% | $150 / Sq Ft |
| 03/05/2025 03/05/25 | Pending | -- | -- | -- |
| 02/24/2025 02/24/25 | Price Changed | $455,000 | -4.2% | $149 / Sq Ft |
| 02/19/2025 02/19/25 | For Sale | $475,000 | 0.0% | $155 / Sq Ft |
| 01/07/2025 01/07/25 | Pending | -- | -- | -- |
| 11/23/2024 11/23/24 | For Sale | $475,000 | 0.0% | $155 / Sq Ft |
| 11/22/2024 11/22/24 | Pending | -- | -- | -- |
| 11/19/2024 11/19/24 | Price Changed | $475,000 | -3.5% | $155 / Sq Ft |
| 10/28/2024 10/28/24 | For Sale | $492,000 | -- | $161 / Sq Ft |
Tax History Compared to Growth
Tax History
| Year | Tax Paid | Tax Assessment Tax Assessment Total Assessment is a certain percentage of the fair market value that is determined by local assessors to be the total taxable value of land and additions on the property. | Land | Improvement |
|---|---|---|---|---|
| 2023 | $5,084 | $388,200 | $89,300 | $298,900 |
| 2022 | $4,738 | $376,100 | $89,300 | $286,800 |
| 2021 | $3,994 | $328,300 | $89,300 | $239,000 |
| 2020 | $4,234 | $306,500 | $78,800 | $227,700 |
| 2019 | $4,020 | $302,300 | $78,800 | $223,500 |
| 2018 | $4,958 | $274,300 | $78,800 | $195,500 |
| 2017 | $4,750 | $238,500 | $78,800 | $159,700 |
| 2016 | $5,396 | $0 | $0 | $0 |
| 2015 | $5,606 | $248,600 | $117,200 | $131,400 |
| 2014 | $4,120 | $0 | $0 | $0 |
Agents Affiliated with this Home
-
Christine Engel

Seller's Agent in 2025
Christine Engel
Sunset Realty
(651) 398-8142
3 in this area
12 Total Sales
-
Christopher Fritch

Buyer's Agent in 2025
Christopher Fritch
eXp Realty
(763) 746-3997
3 in this area
685 Total Sales
-
Emily Blake
E
Buyer Co-Listing Agent in 2025
Emily Blake
eXp Realty
(763) 234-7316
1 in this area
69 Total Sales
Map
Source: NorthstarMLS
MLS Number: 6621301
APN: 20-30-22-32-0014
- 326 Lady Slipper Ln
- 244 Meadowood Ln
- 428 County Road F E
- 209 Meadowood Ln
- 165 Cottonwood Dr
- 4480 Morningside Ave
- 197 Primrose Ct Unit 197
- 4142 Clover Ave
- 4130 Clover Ave
- 4 W Shore Rd
- 102 Primrose Ct
- 4499 Oakhurst Ave
- 4318 Elizabeth Ln
- 4455 Bramblewood Ave
- 5 W Shore Rd
- 6 W Shore Rd
- 774 Clearbrook Ln
- 4534 Oakhurst Ave
- 10 W Shore Rd
- 4049 Stockdale Dr






