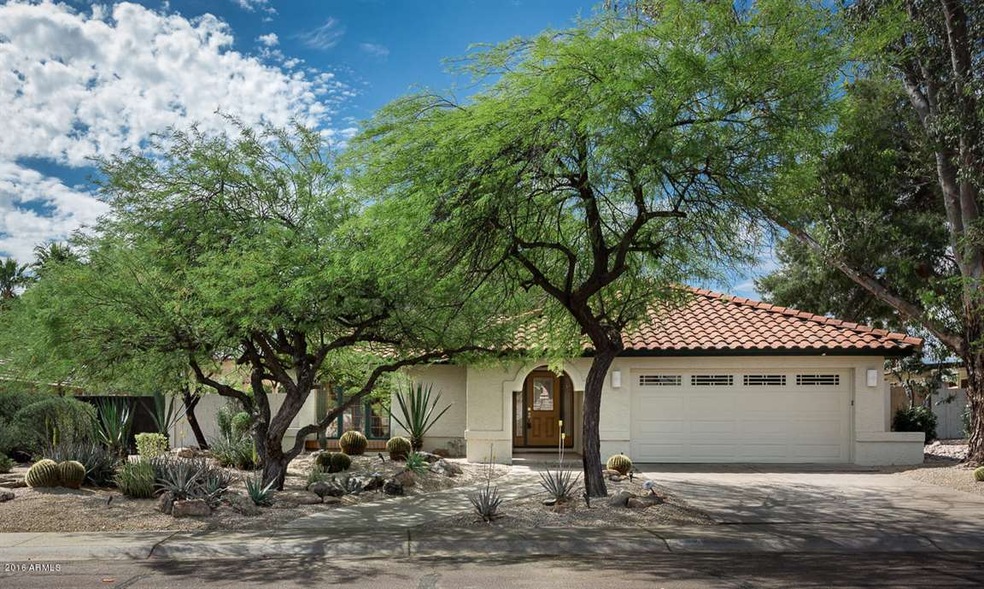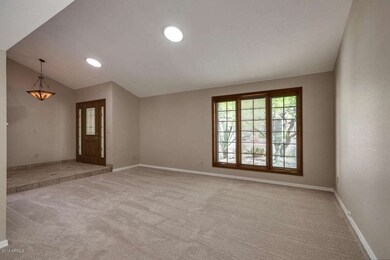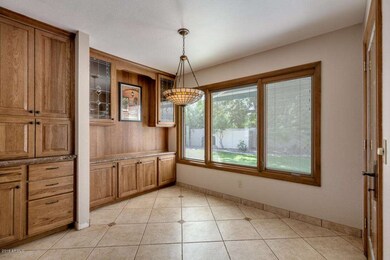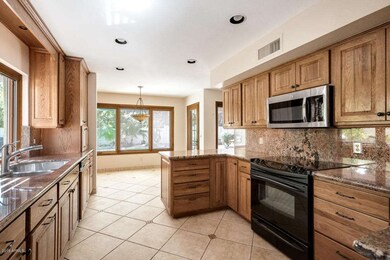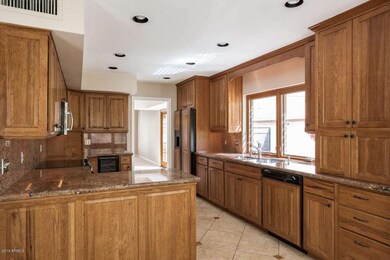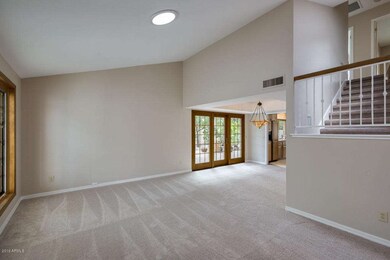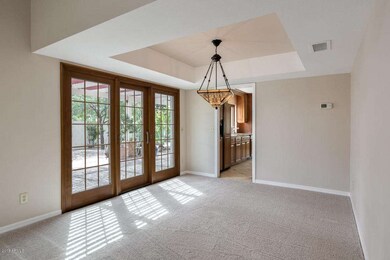
4557 E Corral Rd Phoenix, AZ 85044
Ahwatukee NeighborhoodHighlights
- Heated Spa
- Contemporary Architecture
- Main Floor Primary Bedroom
- Mountain View
- Vaulted Ceiling
- Hydromassage or Jetted Bathtub
About This Home
As of July 2022MOVE-IN READY! Just painted inside and out, and new carpet throughout. This 3+ bedroom (large upstairs bonus room with walk out deck), 2+ bath light & bright home has a fantastic, private, wrap-around paver patio for outdoor living & entertaining and showcases mature landscaping. The home also has a new roof with a 10-year warranty. Master with an under cabinet heater in the bath plus jetted tub. Pella windows with integrated blinds, a 16-SEER heat pump with 4 zones, custom built closets, great storage throughout and a storage shed (included) in the back yard. This home is located minutes from Sky Harbor Airport and the Arizona Grand Hotel, enjoy park with rec paths and a golf course close by. A MUST SEE SOUTH MOUNTAIN GEM!
Last Agent to Sell the Property
Coldwell Banker Realty License #SA642972000 Listed on: 04/08/2016

Home Details
Home Type
- Single Family
Est. Annual Taxes
- $2,326
Year Built
- Built in 1983
Lot Details
- 8,273 Sq Ft Lot
- Block Wall Fence
- Front and Back Yard Sprinklers
- Grass Covered Lot
Parking
- 2 Car Garage
- Garage Door Opener
Home Design
- Contemporary Architecture
- Wood Frame Construction
- Tile Roof
- Composition Roof
- Block Exterior
- Stucco
Interior Spaces
- 2,369 Sq Ft Home
- 2-Story Property
- Vaulted Ceiling
- Ceiling Fan
- Skylights
- Gas Fireplace
- Triple Pane Windows
- Double Pane Windows
- Low Emissivity Windows
- Wood Frame Window
- Mountain Views
Kitchen
- Eat-In Kitchen
- Built-In Microwave
- Dishwasher
- Granite Countertops
Flooring
- Carpet
- Tile
Bedrooms and Bathrooms
- 3 Bedrooms
- Primary Bedroom on Main
- Walk-In Closet
- Remodeled Bathroom
- Primary Bathroom is a Full Bathroom
- 2 Bathrooms
- Dual Vanity Sinks in Primary Bathroom
- Hydromassage or Jetted Bathtub
- Solar Tube
Laundry
- Laundry in unit
- Washer and Dryer Hookup
Pool
- Heated Spa
- Above Ground Spa
Outdoor Features
- Balcony
- Covered patio or porch
- Fire Pit
- Outdoor Storage
Schools
- Kyrene De Las Lomas Elementary School
- Kyrene Centennial Middle School
- Mountain Pointe High School
Utilities
- Refrigerated Cooling System
- Zoned Heating
- High Speed Internet
- Cable TV Available
Community Details
- No Home Owners Association
- Montana Del Sur Unit 1 Lot 1 131 Tr A B Subdivision
Listing and Financial Details
- Tax Lot 128
- Assessor Parcel Number 301-40-914
Ownership History
Purchase Details
Home Financials for this Owner
Home Financials are based on the most recent Mortgage that was taken out on this home.Purchase Details
Home Financials for this Owner
Home Financials are based on the most recent Mortgage that was taken out on this home.Purchase Details
Purchase Details
Home Financials for this Owner
Home Financials are based on the most recent Mortgage that was taken out on this home.Similar Homes in the area
Home Values in the Area
Average Home Value in this Area
Purchase History
| Date | Type | Sale Price | Title Company |
|---|---|---|---|
| Warranty Deed | -- | -- | |
| Warranty Deed | $675,000 | Magnus Title | |
| Interfamily Deed Transfer | -- | None Available | |
| Warranty Deed | -- | Equity Title Agency Inc |
Mortgage History
| Date | Status | Loan Amount | Loan Type |
|---|---|---|---|
| Open | $540,000 | New Conventional | |
| Previous Owner | $250,000 | Credit Line Revolving | |
| Previous Owner | $280,000 | New Conventional | |
| Previous Owner | $100,000 | Credit Line Revolving | |
| Previous Owner | $113,000 | Fannie Mae Freddie Mac |
Property History
| Date | Event | Price | Change | Sq Ft Price |
|---|---|---|---|---|
| 07/26/2022 07/26/22 | Sold | $675,000 | 0.0% | $285 / Sq Ft |
| 06/24/2022 06/24/22 | For Sale | $675,000 | 0.0% | $285 / Sq Ft |
| 06/19/2022 06/19/22 | Pending | -- | -- | -- |
| 06/10/2022 06/10/22 | For Sale | $675,000 | +92.9% | $285 / Sq Ft |
| 05/31/2016 05/31/16 | Sold | $350,000 | -7.7% | $148 / Sq Ft |
| 04/08/2016 04/08/16 | For Sale | $379,000 | -- | $160 / Sq Ft |
Tax History Compared to Growth
Tax History
| Year | Tax Paid | Tax Assessment Tax Assessment Total Assessment is a certain percentage of the fair market value that is determined by local assessors to be the total taxable value of land and additions on the property. | Land | Improvement |
|---|---|---|---|---|
| 2025 | $2,978 | $29,650 | -- | -- |
| 2024 | $2,530 | $28,238 | -- | -- |
| 2023 | $2,530 | $39,010 | $7,800 | $31,210 |
| 2022 | $2,409 | $31,350 | $6,270 | $25,080 |
| 2021 | $2,513 | $28,820 | $5,760 | $23,060 |
| 2020 | $2,450 | $27,310 | $5,460 | $21,850 |
| 2019 | $2,768 | $25,370 | $5,070 | $20,300 |
| 2018 | $2,683 | $24,420 | $4,880 | $19,540 |
| 2017 | $2,570 | $22,360 | $4,470 | $17,890 |
| 2016 | $2,591 | $22,120 | $4,420 | $17,700 |
| 2015 | $2,326 | $19,210 | $3,840 | $15,370 |
Agents Affiliated with this Home
-
Susan Billings

Seller's Agent in 2022
Susan Billings
HomeSmart
(480) 252-8490
5 in this area
22 Total Sales
-
Amir Moayedpardazi

Buyer's Agent in 2022
Amir Moayedpardazi
HomeSmart
(480) 620-2791
2 in this area
18 Total Sales
-
Linda Jeffries

Seller's Agent in 2016
Linda Jeffries
Coldwell Banker Realty
(602) 531-8333
56 Total Sales
Map
Source: Arizona Regional Multiple Listing Service (ARMLS)
MLS Number: 5425325
APN: 301-40-914
- 1127 E Mcneil St
- 1123 E Mcneil St
- 1111 E Mcneil St
- 4632 E Kachina Trail
- 9855 S 47th Place
- 9601 S 44th St
- 4715 E Carmen St
- 4627 E Mcneil St
- 9833 S 44th St
- 4636 E Carmen St
- 4346 E Corral Rd
- 4805 E Kachina Trail Unit 25
- 4805 E Kachina Trail Unit 3
- 4844 E Mcneil St Unit 3
- 4842 E Kachina Trail Unit 3
- 9430 S 47th Place
- 9425 S 47th Place
- 9406 S 47th Place
- 10201 S 49th St
- 9609 S 50th St
