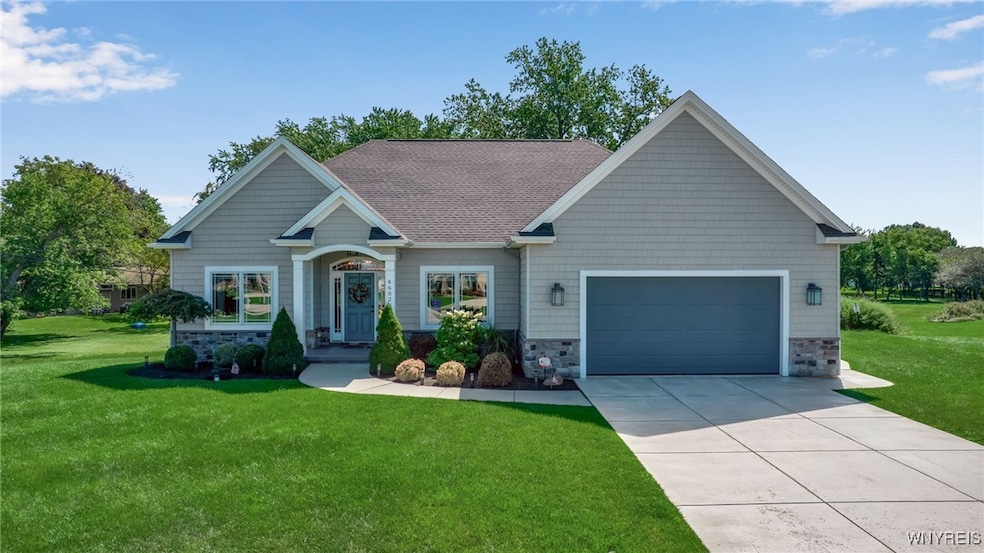
$599,900
- 3 Beds
- 2 Baths
- 1,974 Sq Ft
- 8785 Main St
- Williamsville, NY
Incredible Investment Opportunity in the Heart of Clarence! Step into history with this beautifully renovated 1870s home, perfectly situated on a sprawling 2-acre developable lot. This property offers endless possibilities with zoning that permits personal service shops, small retail, banks, mixed-use buildings, diners or small restaurants. Inside, you'll find three spacious bedrooms filled with
Joseph Trifilo HUNT Real Estate Corporation






